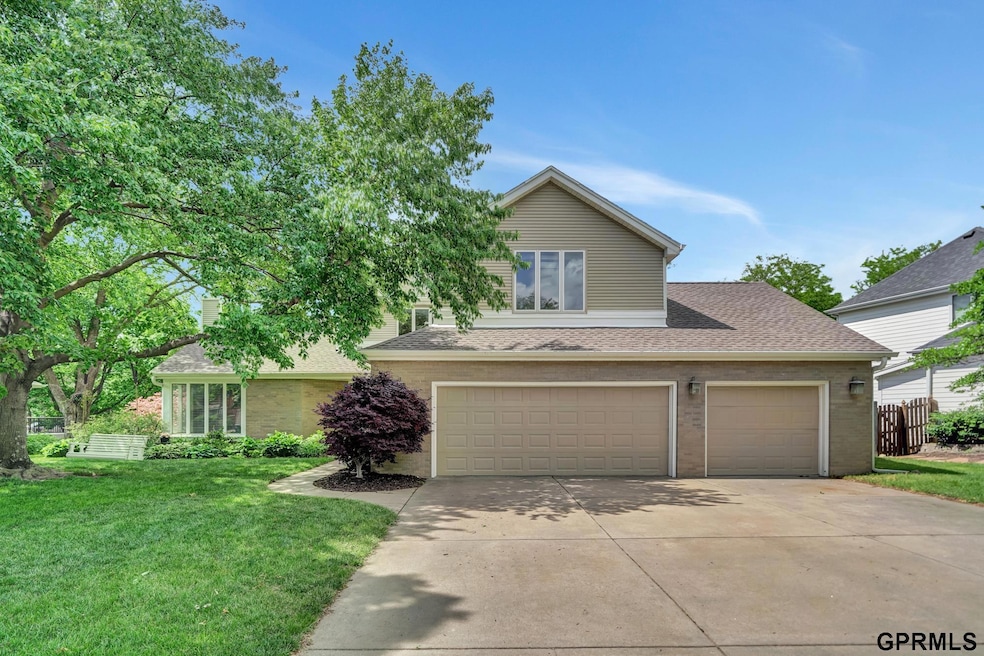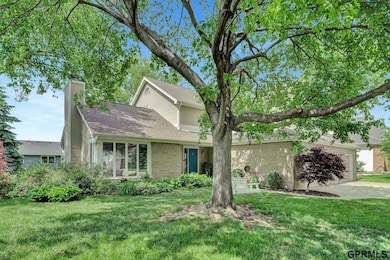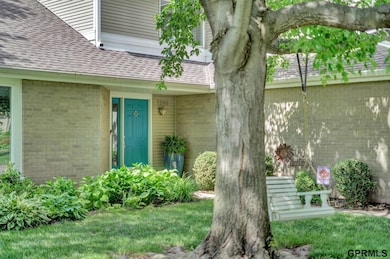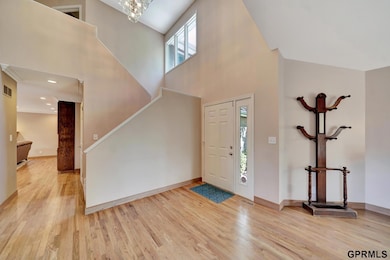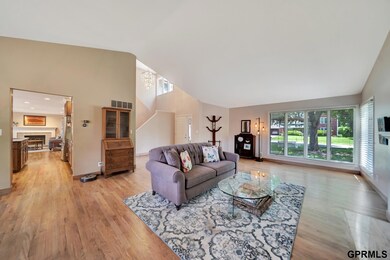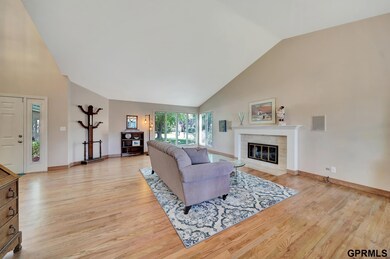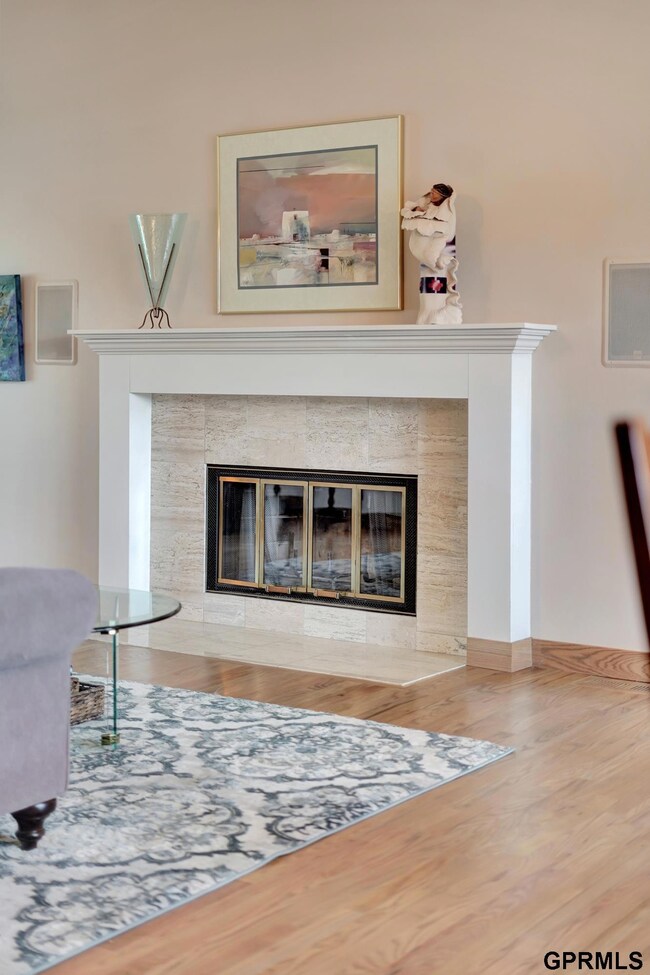
7310 Stevens Ridge Rd Lincoln, NE 68516
Family Acres NeighborhoodEstimated payment $3,957/month
Highlights
- 2 Fireplaces
- Porch
- Covered Deck
- Maxey Elementary School Rated A
- 3 Car Attached Garage
- Patio
About This Home
Spacious, light filled and airy while still warm and cozy, this home does it all in elegant style. Soaring ceilings, cozy sitting hearth room, library, formal dining and freshly updated kitchen make this one special. Outdoor living rivals indoor space with a sweeping covered deck overlooking treed and fenced backyard will make this the coveted gathering spot. Upstairs is something special too. The primary suite leaves nothing to be desired. High end tile and best of fixtures make the bath area an oasis and the bedroom holds plenty of space for generous seating and sleeping space. No detail has been overlooked as evidenced by the less noticeable upgrades too; such as new closet doors, can lighting, gorgeous wood floors, glass shelves and re-finished cabinets to name a few. Laundry is perfectly situated between the kitchen and three stall garage and walk out basement only adds to the flexibility and livability of this home. Convenient location to about every service you could want.
Home Details
Home Type
- Single Family
Est. Annual Taxes
- $7,521
Year Built
- Built in 1986
Lot Details
- 0.3 Acre Lot
- Lot Dimensions are 103 x 130 x 96 x 130
- Property is Fully Fenced
- Sprinkler System
HOA Fees
- $17 Monthly HOA Fees
Parking
- 3 Car Attached Garage
Home Design
- Concrete Perimeter Foundation
Interior Spaces
- 2-Story Property
- 2 Fireplaces
- Walk-Out Basement
Bedrooms and Bathrooms
- 4 Bedrooms
Outdoor Features
- Covered Deck
- Patio
- Porch
Schools
- Maxey Elementary School
- Moore Middle School
- Standing Bear High School
Utilities
- Forced Air Heating and Cooling System
- Heating System Uses Gas
Community Details
- Edenton South Subdivision
Listing and Financial Details
- Assessor Parcel Number 1615103032000
Map
Home Values in the Area
Average Home Value in this Area
Tax History
| Year | Tax Paid | Tax Assessment Tax Assessment Total Assessment is a certain percentage of the fair market value that is determined by local assessors to be the total taxable value of land and additions on the property. | Land | Improvement |
|---|---|---|---|---|
| 2024 | $7,521 | $544,200 | $97,500 | $446,700 |
| 2023 | $9,121 | $544,200 | $97,500 | $446,700 |
| 2022 | $10,131 | $508,300 | $70,000 | $438,300 |
| 2021 | $9,584 | $508,300 | $70,000 | $438,300 |
| 2020 | $9,592 | $502,000 | $70,000 | $432,000 |
| 2019 | $9,593 | $502,000 | $70,000 | $432,000 |
| 2018 | $8,173 | $425,800 | $65,000 | $360,800 |
| 2017 | $8,248 | $425,800 | $65,000 | $360,800 |
| 2016 | $6,572 | $337,500 | $55,000 | $282,500 |
| 2015 | $6,527 | $337,500 | $55,000 | $282,500 |
| 2014 | $6,051 | $311,100 | $63,000 | $248,100 |
| 2013 | -- | $311,100 | $63,000 | $248,100 |
Property History
| Date | Event | Price | Change | Sq Ft Price |
|---|---|---|---|---|
| 05/24/2025 05/24/25 | Pending | -- | -- | -- |
| 05/23/2025 05/23/25 | For Sale | $592,000 | +55.8% | $138 / Sq Ft |
| 07/01/2015 07/01/15 | Sold | $380,000 | -2.3% | $93 / Sq Ft |
| 03/31/2015 03/31/15 | Pending | -- | -- | -- |
| 02/14/2015 02/14/15 | For Sale | $389,000 | -- | $95 / Sq Ft |
Purchase History
| Date | Type | Sale Price | Title Company |
|---|---|---|---|
| Interfamily Deed Transfer | -- | None Available | |
| Warranty Deed | $380,000 | Nebraska Title Co |
Mortgage History
| Date | Status | Loan Amount | Loan Type |
|---|---|---|---|
| Open | $283,500 | New Conventional | |
| Closed | $304,000 | New Conventional |
Similar Homes in Lincoln, NE
Source: Great Plains Regional MLS
MLS Number: 22513965
APN: 16-15-103-032-000
- 7310 Stevens Ridge Rd
- 5741 Culwells Rd
- 6948 Kings Ct
- 6719 Old Cheney Rd
- 5511 S 72nd St
- 5418 Thies Cove Dr
- 5916 S 81st St
- 6124 S 81st St
- 7432 Grand Oaks Dr
- 8110 Northshore Dr
- 5524 Barrington Park Dr
- 6811 Deerwood Dr
- 7330 Glynoaks Dr
- 6255 Carveth Dr
- 5320 S 66th Street Cir
- 6930 Weigel Dr
- 6258 S 85th Ct
- 6920 Weigel Dr
- 6910 Weigel Dr
- 6900 Weigel Dr
