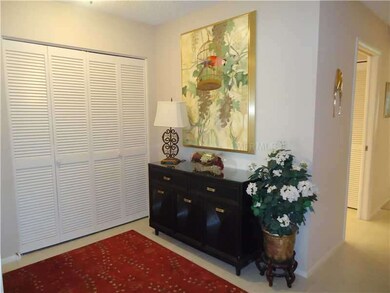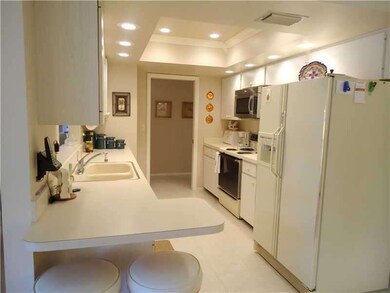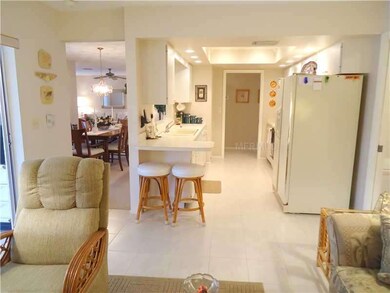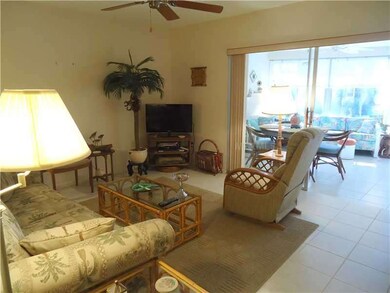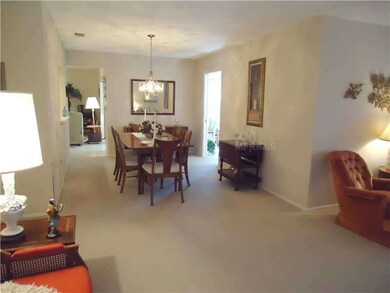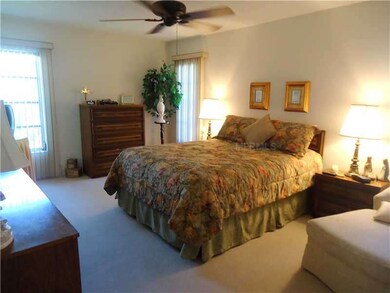
7311 7th Ave W Unit 7311 Bradenton, FL 34209
Highlights
- Senior Community
- Property is near public transit
- End Unit
- Deck
- Separate Formal Living Room
- Furnished
About This Home
As of April 2014This rare extended "D" Model in Village Green is the unit you have all been waiting for to come on the market! This adorable Villa has 2154 sq. ft. of heated living space with 2 bedrooms~2 bathrooms and a bonus DEN and/OR 3RD BEDROOM! Condo and maintenance free living that feels like a single family home with a 2 car garage and is in immaculate condition. Enjoy the outdoor Florida weather in your screened in lanai. Features include new white ceramic tile throughout, new tile roof in 2003, AC in 2007, new garage door and this condo is clean as a whistle. There are 2 separate living/family areas, dining room, separate laundry room with 2nd refrigerator, foyer entrance, and LOTS of closets and storage space. Just step out back for BBQ grilling on your patio deck and enjoy the community swimming pool and social gathering area. Excellent location just 5 miles to Anna Maria Island beaches, 1 mile to Palma Sola Causeway, 1/2 mile to Blake Medical Hospital and Publix Grocery and restaurants just around the corner. Cable TV is included in your maintenance fees. This home shows perfectly so call your Realtor today for your private showing. This is a 55 plus community and no pets are allowed in this section of Village Green. Final bonus: TURN-KEY FURNISHED~ what you see is what you get! Village Green is in one of the highest elevations in Manatee County and is NOT in a Flood Zone.
Last Agent to Sell the Property
SATO REAL ESTATE INC. License #0666786 Listed on: 01/07/2014
Last Buyer's Agent
Cindy Quinn
RE/MAX Alliance Group License #666786
Property Details
Home Type
- Condominium
Est. Annual Taxes
- $2,034
Year Built
- Built in 1978
Lot Details
- End Unit
- Landscaped with Trees
- Zero Lot Line
HOA Fees
- $335 Monthly HOA Fees
Parking
- 2 Car Attached Garage
- Garage Door Opener
- Driveway
- Open Parking
Home Design
- Slab Foundation
- Tile Roof
- Block Exterior
Interior Spaces
- 2,154 Sq Ft Home
- 1-Story Property
- Furnished
- Ceiling Fan
- Great Room
- Family Room Off Kitchen
- Separate Formal Living Room
- Breakfast Room
- Formal Dining Room
- Security System Owned
Kitchen
- Eat-In Kitchen
- Range with Range Hood
- Dishwasher
- Disposal
Flooring
- Carpet
- Ceramic Tile
Bedrooms and Bathrooms
- 2 Bedrooms
- Split Bedroom Floorplan
- 2 Full Bathrooms
Laundry
- Laundry in unit
- Dryer
- Washer
Outdoor Features
- Deck
- Patio
- Porch
Location
- Property is near public transit
Schools
- Palma Sola Elementary School
- Martha B. King Middle School
- Manatee High School
Utilities
- Central Heating and Cooling System
- Cable TV Available
Listing and Financial Details
- Down Payment Assistance Available
- Visit Down Payment Resource Website
- Tax Lot 5804
- Assessor Parcel Number 3899436004
Community Details
Overview
- Senior Community
- Association fees include cable TV, community pool, escrow reserves fund, insurance, maintenance structure, ground maintenance, manager, pest control, trash
- Gena Caldwell 941 724 1425 Association
- Village Green Of Bradenton Community
- Village Green Of Bradenton Condo Sec 8 Subdivision
Recreation
- Community Pool
Pet Policy
- No Pets Allowed
Ownership History
Purchase Details
Purchase Details
Purchase Details
Home Financials for this Owner
Home Financials are based on the most recent Mortgage that was taken out on this home.Purchase Details
Home Financials for this Owner
Home Financials are based on the most recent Mortgage that was taken out on this home.Similar Homes in Bradenton, FL
Home Values in the Area
Average Home Value in this Area
Purchase History
| Date | Type | Sale Price | Title Company |
|---|---|---|---|
| Quit Claim Deed | $100 | -- | |
| Interfamily Deed Transfer | -- | Attorney | |
| Warranty Deed | $175,000 | Attorney | |
| Warranty Deed | $132,000 | -- |
Mortgage History
| Date | Status | Loan Amount | Loan Type |
|---|---|---|---|
| Previous Owner | $86,690 | New Conventional | |
| Previous Owner | $105,600 | New Conventional | |
| Previous Owner | $105,600 | Purchase Money Mortgage |
Property History
| Date | Event | Price | Change | Sq Ft Price |
|---|---|---|---|---|
| 08/01/2025 08/01/25 | Pending | -- | -- | -- |
| 04/28/2025 04/28/25 | For Sale | $345,000 | +97.1% | $160 / Sq Ft |
| 04/30/2014 04/30/14 | Sold | $175,000 | -2.7% | $81 / Sq Ft |
| 01/20/2014 01/20/14 | Pending | -- | -- | -- |
| 01/07/2014 01/07/14 | For Sale | $179,900 | -- | $84 / Sq Ft |
Tax History Compared to Growth
Tax History
| Year | Tax Paid | Tax Assessment Tax Assessment Total Assessment is a certain percentage of the fair market value that is determined by local assessors to be the total taxable value of land and additions on the property. | Land | Improvement |
|---|---|---|---|---|
| 2024 | $5,966 | $323,000 | -- | $323,000 |
| 2023 | $5,694 | $301,750 | $0 | $301,750 |
| 2022 | $2,802 | $188,490 | $0 | $0 |
| 2021 | $2,674 | $183,000 | $0 | $183,000 |
| 2020 | $3,618 | $183,000 | $0 | $183,000 |
| 2019 | $3,710 | $186,000 | $0 | $186,000 |
| 2018 | $3,467 | $172,000 | $0 | $0 |
| 2017 | $3,216 | $165,600 | $0 | $0 |
| 2016 | $3,029 | $153,300 | $0 | $0 |
| 2015 | $2,305 | $146,000 | $0 | $0 |
| 2014 | $2,305 | $121,747 | $0 | $0 |
| 2013 | $2,035 | $99,486 | $21,636 | $77,850 |
Agents Affiliated with this Home
-

Seller's Agent in 2025
Cindy Quinn
SATO REAL ESTATE INC.
(941) 780-8000
52 in this area
173 Total Sales
-

Buyer's Agent in 2025
Jessica Pierce
DUNCAN REAL ESTATE, INC.
(941) 961-7933
2 in this area
24 Total Sales
Map
Source: Stellar MLS
MLS Number: M5842933
APN: 38994-3600-4
- 7402 8th Ave W Unit 5816
- 7303 9th Ave W Unit 7303
- 804 75th St W
- 7201 10th Ave W Unit 219
- 7505 4th Ave W Unit 20
- 7503 4th Ave W Unit 19
- 7523 4th Ave W Unit 7523
- 7304 11th Ave W Unit 321
- 7216 11th Ave W Unit 203
- 7520 4th Ave W Unit 19
- 7520 4th Ave W Unit 1
- 6912 10th Ave W
- 7705 4th Ave W
- 6809 9th Ave W
- 1017 Estremadura Dr
- 1021 Estremadura Dr
- 6902 11th Ave W Unit 412
- 1203 Calle Grand St
- 6812 11th Ave W
- 7404 13th Avenue Dr W

