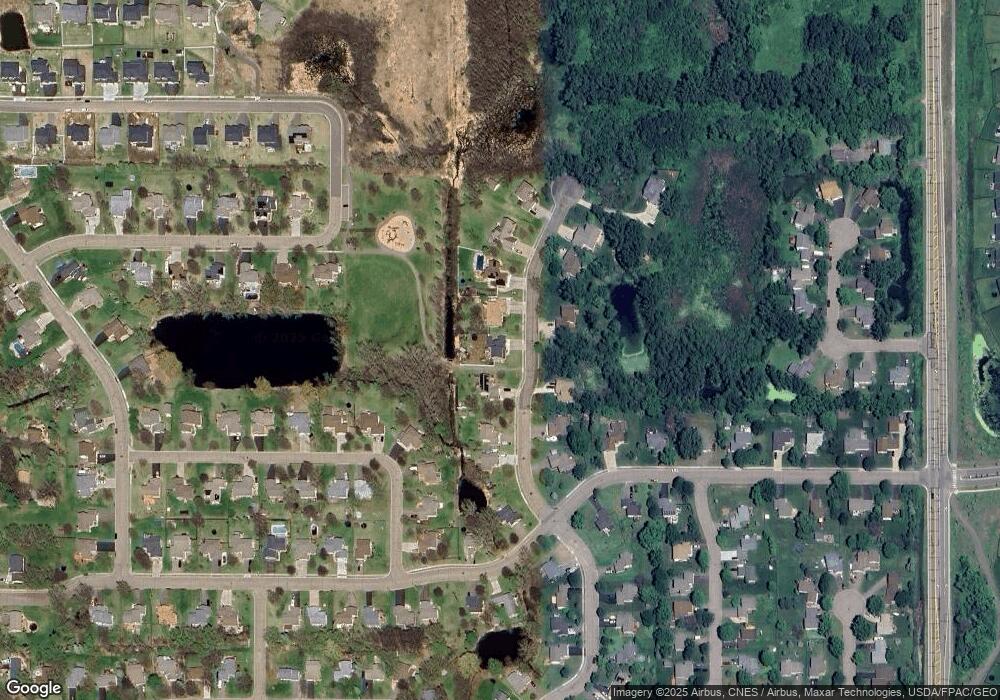Estimated Value: $501,002 - $574,000
4
Beds
4
Baths
1,848
Sq Ft
$293/Sq Ft
Est. Value
About This Home
This home is located at 7311 Brian Dr, Hugo, MN 55038 and is currently estimated at $541,751, approximately $293 per square foot. 7311 Brian Dr is a home located in Anoka County with nearby schools including Centerville Elementary School, Centennial Middle School, and Centennial High School.
Ownership History
Date
Name
Owned For
Owner Type
Purchase Details
Closed on
Jul 13, 2018
Sold by
Dalluge Matthew D and Dalluge Erin M
Bought by
Jensen Ashley and Jensen James
Current Estimated Value
Home Financials for this Owner
Home Financials are based on the most recent Mortgage that was taken out on this home.
Original Mortgage
$356,250
Outstanding Balance
$308,744
Interest Rate
4.5%
Mortgage Type
New Conventional
Estimated Equity
$233,007
Purchase Details
Closed on
Mar 12, 1999
Sold by
Ackerman Michael K and Ackerman Melanie
Bought by
Dalluge Matthew and Dalluge Erin
Purchase Details
Closed on
Nov 25, 1998
Sold by
Travis Richard N and Travis Monica L
Bought by
Ackerman Michael
Create a Home Valuation Report for This Property
The Home Valuation Report is an in-depth analysis detailing your home's value as well as a comparison with similar homes in the area
Home Values in the Area
Average Home Value in this Area
Purchase History
| Date | Buyer | Sale Price | Title Company |
|---|---|---|---|
| Jensen Ashley | $375,000 | Title One Inc | |
| Dalluge Matthew | $39,900 | -- | |
| Ackerman Michael | $39,900 | -- |
Source: Public Records
Mortgage History
| Date | Status | Borrower | Loan Amount |
|---|---|---|---|
| Open | Jensen Ashley | $356,250 |
Source: Public Records
Tax History Compared to Growth
Tax History
| Year | Tax Paid | Tax Assessment Tax Assessment Total Assessment is a certain percentage of the fair market value that is determined by local assessors to be the total taxable value of land and additions on the property. | Land | Improvement |
|---|---|---|---|---|
| 2025 | $5,832 | $481,200 | $134,100 | $347,100 |
| 2024 | $5,832 | $478,900 | $141,100 | $337,800 |
| 2023 | $5,480 | $475,100 | $119,100 | $356,000 |
| 2022 | $5,127 | $462,800 | $95,100 | $367,700 |
| 2021 | $5,226 | $364,200 | $69,300 | $294,900 |
| 2020 | $5,408 | $362,600 | $82,800 | $279,800 |
| 2019 | $5,439 | $357,600 | $80,700 | $276,900 |
| 2018 | $4,952 | $337,700 | $0 | $0 |
| 2017 | $4,599 | $321,900 | $0 | $0 |
| 2016 | $4,909 | $291,600 | $0 | $0 |
| 2015 | $4,754 | $291,600 | $72,900 | $218,700 |
| 2014 | -- | $261,100 | $67,200 | $193,900 |
Source: Public Records
Map
Nearby Homes
- 7333 Peltier Cir
- 7225 Bay Dr
- 7230 Bay Dr
- Itasca Plan at Watermark - Landmark Collection
- Lewis Plan at Watermark - Landmark Collection
- Clearwater Plan at Watermark - Landmark Collection
- Lewis Plan at Watermark - Discovery Collection
- Donovan Plan at Watermark - Heritage Collection
- Buckingham Plan at Watermark - Lifestyle Villa Collection
- Cordoba Plan at Watermark - Lifestyle Villa Collection
- Corsica Plan at Watermark - Lifestyle Villa Collection
- Courtland II Plan at Watermark - Heritage Collection
- Courtland Plan at Watermark - Heritage Collection
- Sinclair Plan at Watermark - Landmark Collection
- Salerno Plan at Watermark - Lifestyle Villa Collection
- Salem Plan at Watermark - Lifestyle Villa Collection
- Markham Plan at Watermark - Discovery Collection
- Burnham Plan at Watermark - Discovery Collection
- Vanderbilt Plan at Watermark - Discovery Collection
- Brighton Plan at Watermark - Lifestyle Villa Collection
