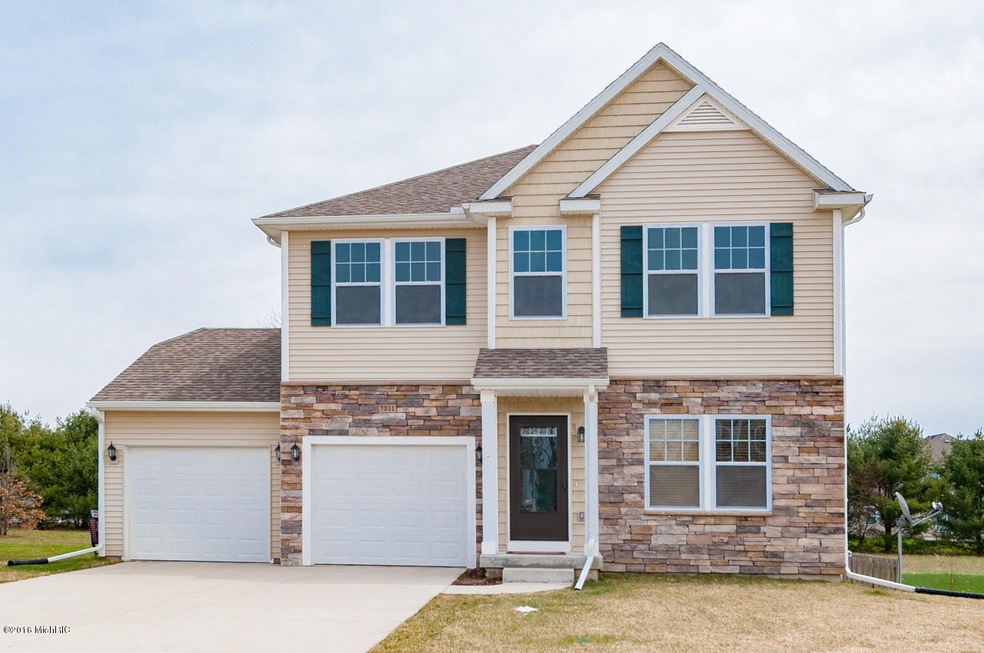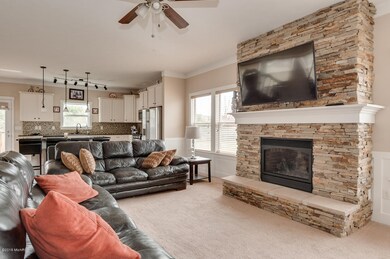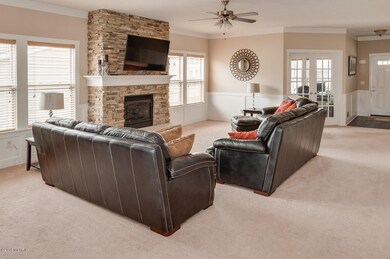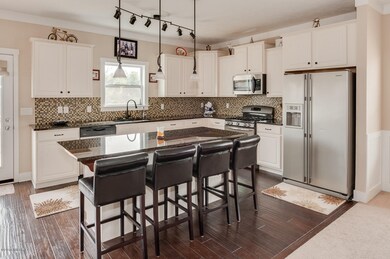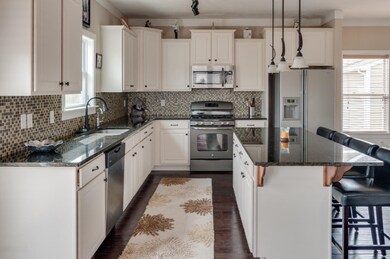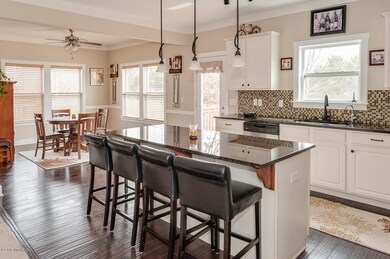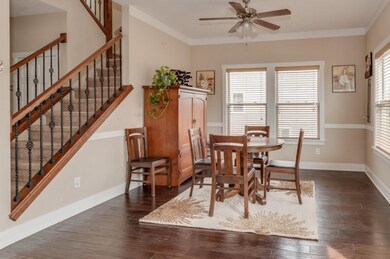
7311 Brindle Trail Unit 210 Kalamazoo, MI 49009
Highlights
- Clubhouse
- Deck
- Traditional Architecture
- Moorsbridge Elementary School Rated A
- Recreation Room
- Whirlpool Bathtub
About This Home
As of June 2016Professional pics soon! Only a job relocation brings this home back to the market so soon..but wait till you see what these owner's have done in the past few months. Crafted by local artisan, Richard Fenner, A beautiful custom stacked stone wall & efficient gaslog fireplace w/full mantel & hearth highlights the living rm.This popular floor plan features a front entry, a main floor office with french doors, custom wood blinds cover the windows throughout, the living room flows to the kitchen & dining area w/access to the raised deck,overlooking a private fenced backyard,with no homes located behind the property.The kitchen has been updated with efficient overhead track lighting and electrical outlets added for the 5-burner gas stove and oven. Electrical updates also to the basement & gara The spacious upper level features 4 bedrooms plus a bonus area, great for a quiet reading area/play area for kids. Also, the convenient second floor laundryroom is here and the seller will leave the new Maytag HE washer & dryer. All the upgrades buyers expect, granite counters, tiles backsplash, stainless steel appliances, half bath on the main floor...nothing to do but move in and enjoy this great cul-de-sac location in the popular Applegate Community in Texas twp with community pool and parks in walking distance! premium trim & wainscoting package.
Last Agent to Sell the Property
Chuck Jaqua, REALTOR License #6501283410 Listed on: 04/08/2016

Home Details
Home Type
- Single Family
Est. Annual Taxes
- $3,958
Year Built
- Built in 2011
Lot Details
- 0.25 Acre Lot
- Lot Dimensions are 100 x 109
- Cul-De-Sac
- Shrub
- Level Lot
- Sprinkler System
- Back Yard Fenced
HOA Fees
- $75 Monthly HOA Fees
Parking
- 2 Car Attached Garage
- Garage Door Opener
Home Design
- Traditional Architecture
- Brick or Stone Mason
- Composition Roof
- Vinyl Siding
- Stone
Interior Spaces
- 2,626 Sq Ft Home
- 2-Story Property
- Ceiling Fan
- Gas Log Fireplace
- Low Emissivity Windows
- Window Treatments
- Living Room with Fireplace
- Dining Area
- Recreation Room
Kitchen
- Eat-In Kitchen
- Range
- Microwave
- Dishwasher
- Kitchen Island
- Snack Bar or Counter
- Disposal
Bedrooms and Bathrooms
- 4 Bedrooms
- Whirlpool Bathtub
Laundry
- Dryer
- Washer
Basement
- Basement Fills Entire Space Under The House
- Natural lighting in basement
Utilities
- SEER Rated 13+ Air Conditioning Units
- SEER Rated 13-15 Air Conditioning Units
- Forced Air Heating and Cooling System
- Heating System Uses Natural Gas
- Natural Gas Water Heater
- Water Softener is Owned
Additional Features
- Deck
- Mineral Rights Excluded
Community Details
Recreation
- Community Pool
Additional Features
- Clubhouse
Ownership History
Purchase Details
Home Financials for this Owner
Home Financials are based on the most recent Mortgage that was taken out on this home.Purchase Details
Home Financials for this Owner
Home Financials are based on the most recent Mortgage that was taken out on this home.Purchase Details
Home Financials for this Owner
Home Financials are based on the most recent Mortgage that was taken out on this home.Purchase Details
Home Financials for this Owner
Home Financials are based on the most recent Mortgage that was taken out on this home.Similar Homes in the area
Home Values in the Area
Average Home Value in this Area
Purchase History
| Date | Type | Sale Price | Title Company |
|---|---|---|---|
| Warranty Deed | $260,000 | Chicago Title | |
| Warranty Deed | $225,000 | Devon Title Company | |
| Warranty Deed | $240,000 | Chicago Title Company | |
| Warranty Deed | $242,500 | Devon Title |
Mortgage History
| Date | Status | Loan Amount | Loan Type |
|---|---|---|---|
| Open | $255,000 | New Conventional | |
| Closed | $234,000 | New Conventional | |
| Previous Owner | $180,000 | New Conventional | |
| Previous Owner | $228,000 | New Conventional | |
| Previous Owner | $216,000 | Adjustable Rate Mortgage/ARM |
Property History
| Date | Event | Price | Change | Sq Ft Price |
|---|---|---|---|---|
| 06/01/2016 06/01/16 | Sold | $260,000 | +2.0% | $99 / Sq Ft |
| 04/15/2016 04/15/16 | Pending | -- | -- | -- |
| 04/08/2016 04/08/16 | For Sale | $255,000 | +13.3% | $97 / Sq Ft |
| 12/29/2015 12/29/15 | Sold | $225,000 | -10.0% | $86 / Sq Ft |
| 12/03/2015 12/03/15 | Pending | -- | -- | -- |
| 09/12/2015 09/12/15 | For Sale | $249,900 | +4.1% | $95 / Sq Ft |
| 03/29/2013 03/29/13 | Sold | $240,000 | -2.0% | $91 / Sq Ft |
| 03/04/2013 03/04/13 | Pending | -- | -- | -- |
| 02/04/2013 02/04/13 | For Sale | $245,000 | -- | $93 / Sq Ft |
Tax History Compared to Growth
Tax History
| Year | Tax Paid | Tax Assessment Tax Assessment Total Assessment is a certain percentage of the fair market value that is determined by local assessors to be the total taxable value of land and additions on the property. | Land | Improvement |
|---|---|---|---|---|
| 2024 | $1,727 | $202,200 | $0 | $0 |
| 2023 | $1,647 | $172,000 | $0 | $0 |
| 2022 | $5,358 | $156,400 | $0 | $0 |
| 2021 | $5,205 | $141,400 | $0 | $0 |
| 2020 | $5,107 | $145,300 | $0 | $0 |
| 2019 | $4,682 | $142,700 | $0 | $0 |
| 2018 | $2,898 | $134,300 | $0 | $0 |
| 2017 | -- | $143,900 | $0 | $0 |
| 2016 | -- | $139,300 | $0 | $0 |
| 2015 | -- | $131,500 | $27,500 | $104,000 |
| 2014 | -- | $131,500 | $0 | $0 |
Agents Affiliated with this Home
-
Chris Hadden

Seller's Agent in 2016
Chris Hadden
Chuck Jaqua, REALTOR
(269) 373-6909
43 in this area
247 Total Sales
-
Angel Calnin
A
Buyer's Agent in 2016
Angel Calnin
Five Star Real Estate
(269) 598-4534
4 in this area
22 Total Sales
-
Lori Barnett

Seller's Agent in 2015
Lori Barnett
Chuck Jaqua, REALTOR
(269) 501-8320
15 in this area
109 Total Sales
-
Linda Diehl

Seller's Agent in 2013
Linda Diehl
Jaqua, REALTORS
(269) 492-5046
5 in this area
51 Total Sales
-
C
Buyer's Agent in 2013
CeCe McGuinness
Chuck Jaqua, REALTOR
Map
Source: Southwestern Michigan Association of REALTORS®
MLS Number: 16015239
APN: 09-14-410-211
- 6107 Equestrian Woods Ct Unit 267
- 7182 Breton Woods Ct
- 5978 Boxthorn Trail
- 7522 S 10th St
- 5928 Boxthorn Trail
- 7572 S 10th St
- 5791 Boxthorn Trail
- 5849 Gavin Ln
- 5804 Boxthorn Trail
- 5788 Boxthorn Trail
- 5825 Saddle Club Dr
- 6927 Plum Hollow Cir
- 5850 Dunwoody Ct
- 5616 Stoney Brook Rd
- 7361 Hopkinton Dr
- 5636 Hyde Park Ave
- 7296 Annandale Dr
- 7276 Annandale Dr
- 7853 Clydesdale Ave Unit 45
- 7133 Annandale Dr
