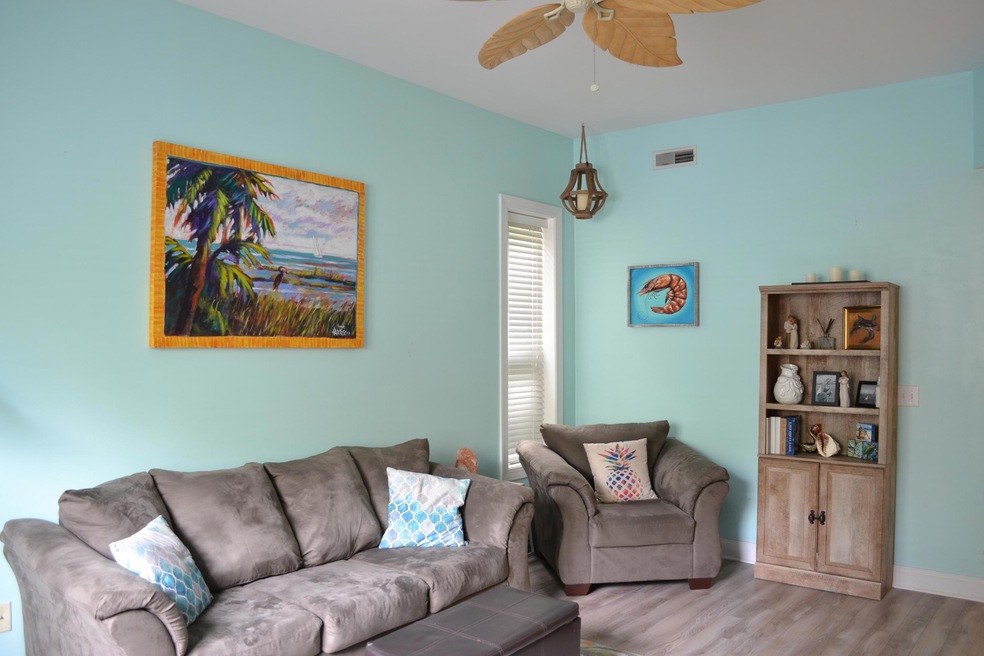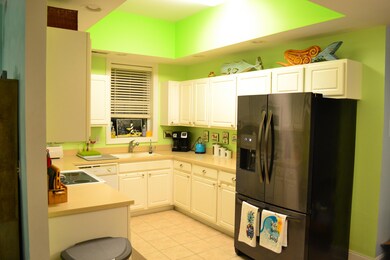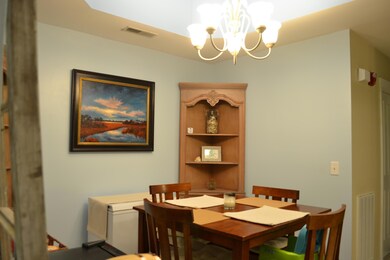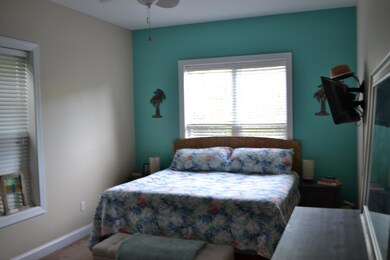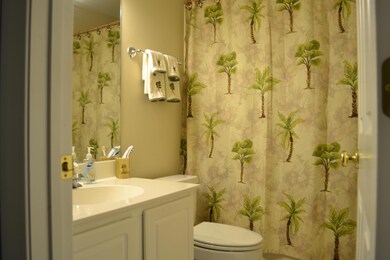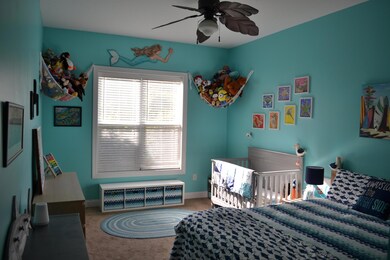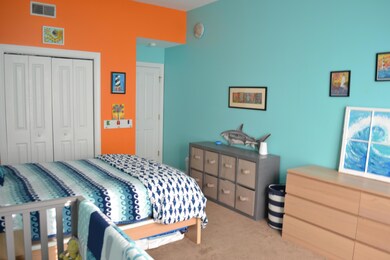
7311 Indigo Palms Way Unit 7311 Johns Island, SC 29455
Highlights
- Fitness Center
- Front Porch
- Stacked Washer and Dryer
- Community Pool
- Cooling Available
- Heat Pump System
About This Home
As of October 2023Beautiful end unit with extra windows along the side provides more light for the interior. Features include a large living room, private front porch, neighborhood pool and nice sized bedrooms with high ceilings. Also available is a Governor's Club membership to the resort courses on Kiawah Island and their clubhouses.
Last Agent to Sell the Property
Abode Real Estate Group LLC License #77049 Listed on: 09/25/2020
Home Details
Home Type
- Single Family
Est. Annual Taxes
- $803
Year Built
- Built in 2005
HOA Fees
- $390 Monthly HOA Fees
Home Design
- Raised Foundation
- Cement Siding
Interior Spaces
- 1,187 Sq Ft Home
- 1-Story Property
- Stacked Washer and Dryer
Bedrooms and Bathrooms
- 2 Bedrooms
- 2 Full Bathrooms
Outdoor Features
- Front Porch
Schools
- Angel Oak Elementary School
- Haut Gap Middle School
- St. Johns High School
Utilities
- Cooling Available
- Heat Pump System
Community Details
Overview
- Front Yard Maintenance
- Club Membership Available
- Indigo Hall At Hope Plantation Subdivision
Recreation
- Golf Course Membership Available
- Fitness Center
- Community Pool
Ownership History
Purchase Details
Home Financials for this Owner
Home Financials are based on the most recent Mortgage that was taken out on this home.Purchase Details
Home Financials for this Owner
Home Financials are based on the most recent Mortgage that was taken out on this home.Purchase Details
Home Financials for this Owner
Home Financials are based on the most recent Mortgage that was taken out on this home.Purchase Details
Purchase Details
Purchase Details
Purchase Details
Purchase Details
Purchase Details
Similar Homes in Johns Island, SC
Home Values in the Area
Average Home Value in this Area
Purchase History
| Date | Type | Sale Price | Title Company |
|---|---|---|---|
| Deed | $325,000 | None Listed On Document | |
| Deed | $195,000 | Weeks & Irvine Llc | |
| Warranty Deed | $165,000 | -- | |
| Deed | $241,000 | -- | |
| Deed | -- | None Available | |
| Special Warranty Deed | $209,900 | -- | |
| Deed | $3,300,000 | -- | |
| Sheriffs Deed | $500 | -- | |
| Deed | $882,000 | -- |
Mortgage History
| Date | Status | Loan Amount | Loan Type |
|---|---|---|---|
| Previous Owner | $165,000 | Purchase Money Mortgage |
Property History
| Date | Event | Price | Change | Sq Ft Price |
|---|---|---|---|---|
| 05/22/2025 05/22/25 | Price Changed | $424,900 | -1.2% | $358 / Sq Ft |
| 03/31/2025 03/31/25 | Price Changed | $429,900 | -1.2% | $362 / Sq Ft |
| 02/28/2025 02/28/25 | Price Changed | $435,000 | -1.1% | $366 / Sq Ft |
| 02/06/2025 02/06/25 | For Sale | $440,000 | +35.4% | $371 / Sq Ft |
| 10/20/2023 10/20/23 | Sold | $325,000 | -17.7% | $274 / Sq Ft |
| 09/08/2023 09/08/23 | For Sale | $395,000 | +102.6% | $333 / Sq Ft |
| 10/30/2020 10/30/20 | Sold | $195,000 | 0.0% | $164 / Sq Ft |
| 09/30/2020 09/30/20 | Pending | -- | -- | -- |
| 09/25/2020 09/25/20 | For Sale | $195,000 | -- | $164 / Sq Ft |
Tax History Compared to Growth
Tax History
| Year | Tax Paid | Tax Assessment Tax Assessment Total Assessment is a certain percentage of the fair market value that is determined by local assessors to be the total taxable value of land and additions on the property. | Land | Improvement |
|---|---|---|---|---|
| 2023 | $4,925 | $11,700 | $0 | $0 |
| 2022 | $2,802 | $11,700 | $0 | $0 |
| 2021 | $2,771 | $11,700 | $0 | $0 |
| 2020 | $886 | $7,590 | $0 | $0 |
| 2019 | $803 | $6,600 | $0 | $0 |
| 2017 | $769 | $6,600 | $0 | $0 |
| 2016 | $2,176 | $6,400 | $0 | $0 |
| 2015 | $2,034 | $9,600 | $0 | $0 |
| 2014 | $2,019 | $0 | $0 | $0 |
| 2011 | -- | $0 | $0 | $0 |
Agents Affiliated with this Home
-
Digit Matheny

Seller's Agent in 2023
Digit Matheny
Coldwell Banker Realty
(843) 737-2549
4 in this area
64 Total Sales
-
Debra Jadwin

Buyer's Agent in 2023
Debra Jadwin
Pam Harrington Exclusives
(843) 559-3061
13 in this area
105 Total Sales
-
Thomas Davis

Seller's Agent in 2020
Thomas Davis
Abode Real Estate Group LLC
(843) 452-3415
27 in this area
83 Total Sales
Map
Source: CHS Regional MLS
MLS Number: 20026657
APN: 203-00-00-207
- 7411 Indigo Palms Way
- 7631 Indigo Palms Way
- 7413 Indigo Palms Way
- 7432 Indigo Palms Way
- 7423 Indigo Palms Way
- 7622 Indigo Palms Way
- 7621 Indigo Palms Way
- 7425 Indigo Palms Way
- 7626 Indigo Palms Way
- 7421 Indigo Palms Way
- 3285 Johnstowne St
- 3221 Johnstowne St
- 3342 Habitat Blvd
- 4358 Hope Plantation Dr
- 4233 Haulover Dr
- 3399 Freeman Hill Rd
- 4291 Turtle Landing Ct
- 3034 Maritime Forest Dr
- 4020 Betsy Kerrison Pkwy
- 2970 Roseville Rd
