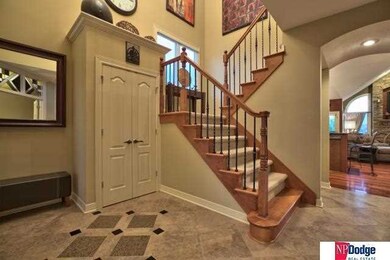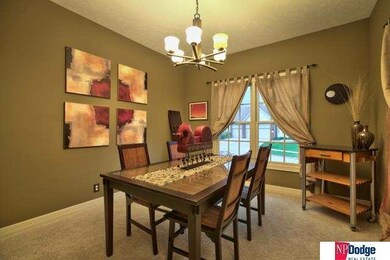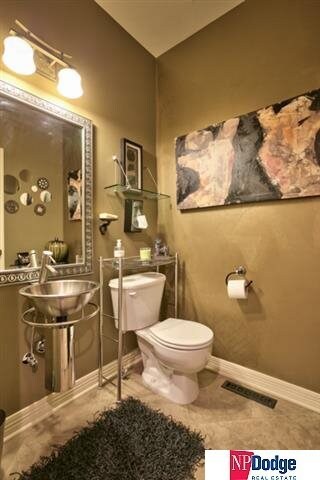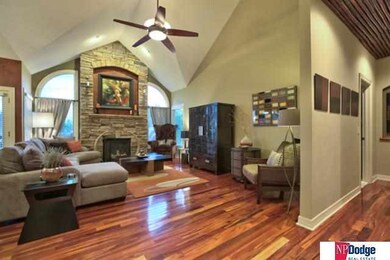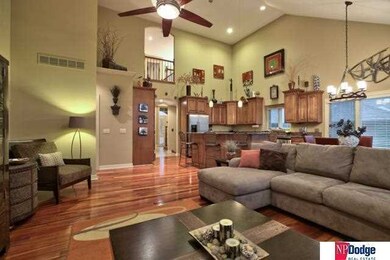
Estimated Value: $539,000 - $578,000
Highlights
- Home fronts a pond
- Family Room with Fireplace
- Balcony
- Deck
- Wood Flooring
- 3 Car Attached Garage
About This Home
As of August 2013Super sharp high-style home is loaded with personality & features an open floor plan w/ designer finishes throughout. Includes maple/granite kitchen w/ ss appliances, luxurious master suite, arched openings, exceptional finished wk/o lower level w/ custom wood wet bar, 2nd FP, sophisticated family room & 3 season room, perfect for a hot tub. Fabulous private yard with lake view features stone patios, waterfall & extensive landscaping.
Last Agent to Sell the Property
Realty ONE Group Sterling Brokerage Phone: 402-681-1181 License #830545 Listed on: 06/21/2013

Home Details
Home Type
- Single Family
Est. Annual Taxes
- $6,814
Year Built
- Built in 2004
Lot Details
- Lot Dimensions are 130 x 80
- Home fronts a pond
HOA Fees
- $63 Monthly HOA Fees
Parking
- 3 Car Attached Garage
Home Design
- Composition Roof
- Stucco
- Stone
Interior Spaces
- 1.5-Story Property
- Ceiling height of 9 feet or more
- Window Treatments
- Family Room with Fireplace
- 2 Fireplaces
- Living Room with Fireplace
- Dining Area
- Recreation Room with Fireplace
- Walk-Out Basement
Kitchen
- Oven
- Microwave
- Dishwasher
- Disposal
Flooring
- Wood
- Wall to Wall Carpet
Bedrooms and Bathrooms
- 4 Bedrooms
- Walk-In Closet
Outdoor Features
- Balcony
- Deck
- Patio
Schools
- Saddlebrook Elementary School
- Buffett Middle School
- Northwest High School
Utilities
- Forced Air Heating and Cooling System
- Heating System Uses Gas
Community Details
- Association fees include club house, common area maintenance
- Waterford Subdivision
Listing and Financial Details
- Assessor Parcel Number 2410890312
- Tax Block 73
Ownership History
Purchase Details
Home Financials for this Owner
Home Financials are based on the most recent Mortgage that was taken out on this home.Purchase Details
Home Financials for this Owner
Home Financials are based on the most recent Mortgage that was taken out on this home.Purchase Details
Similar Homes in Omaha, NE
Home Values in the Area
Average Home Value in this Area
Purchase History
| Date | Buyer | Sale Price | Title Company |
|---|---|---|---|
| Welchert Steve | $340,000 | None Available | |
| Tindall Ronald E | $420,000 | Dri Title & Escrow | |
| Innovative Homes & Design Inc | $53,000 | -- |
Mortgage History
| Date | Status | Borrower | Loan Amount |
|---|---|---|---|
| Open | Welchert Steven T | $50,000 | |
| Open | Welchert Steven T | $305,000 | |
| Previous Owner | Welchert Steve | $323,000 | |
| Previous Owner | Tindall Ronald E | $336,000 | |
| Previous Owner | Innovative Homes & Design Inc | $296,350 |
Property History
| Date | Event | Price | Change | Sq Ft Price |
|---|---|---|---|---|
| 08/15/2013 08/15/13 | Sold | $420,000 | -3.4% | $97 / Sq Ft |
| 07/19/2013 07/19/13 | Pending | -- | -- | -- |
| 06/21/2013 06/21/13 | For Sale | $435,000 | -- | $100 / Sq Ft |
Tax History Compared to Growth
Tax History
| Year | Tax Paid | Tax Assessment Tax Assessment Total Assessment is a certain percentage of the fair market value that is determined by local assessors to be the total taxable value of land and additions on the property. | Land | Improvement |
|---|---|---|---|---|
| 2023 | $9,381 | $424,700 | $34,800 | $389,900 |
| 2022 | $9,590 | $424,700 | $34,800 | $389,900 |
| 2021 | $8,290 | $357,500 | $34,800 | $322,700 |
| 2020 | $8,577 | $357,500 | $34,800 | $322,700 |
| 2019 | $8,512 | $357,500 | $34,800 | $322,700 |
| 2018 | $8,121 | $324,100 | $34,800 | $289,300 |
| 2017 | $8,243 | $324,100 | $34,800 | $289,300 |
| 2016 | $8,764 | $331,800 | $37,000 | $294,800 |
| 2015 | $8,419 | $331,800 | $37,000 | $294,800 |
| 2014 | $8,419 | $331,800 | $37,000 | $294,800 |
Agents Affiliated with this Home
-
Jim Marriott Sr
J
Seller's Agent in 2013
Jim Marriott Sr
Realty ONE Group Sterling
(402) 681-1181
39 Total Sales
-
Judith Dooley

Buyer's Agent in 2013
Judith Dooley
Better Homes and Gardens R.E.
(402) 813-7624
43 Total Sales
Map
Source: Great Plains Regional MLS
MLS Number: 21311718
APN: 1089-0312-24
- 7204 N 151st Ave
- 7203 N 153rd Cir
- 7301 N 154th Ave
- 7326 N 154th Ave
- 10214 N 150th Cir
- 10217 N 150th Cir
- 10114 N 150th Cir
- 10106 N 150th Cir
- 10206 N 150th Cir
- 10221 N 150th Cir
- 10218 N 150th Cir
- 10210 N 150th Cir
- 10202 N 150th Cir
- 15110 Mary St
- 15238 Mary St
- 14906 Hanover St
- 6735 N 150th St
- 15501 Potter St
- 7537 N 155th St
- 6704 N 149th Ave
- 7311 N 152 St
- 7311 N 152nd St
- 7311 152
- 7303 N 152nd St
- 7317 N 152nd St
- 7310 N 151st Cir
- 7310 N 151 Cir
- 7314 N 151st Cir
- 7304 N 151st Cir
- 7310 N 152nd St
- 7304 N 151 Cir
- 7302 152
- 7323 N 152nd St
- 7302 N 152 St
- 7302 N 152nd St
- 7318 N 152nd St
- 7216 N 151st Ave
- 7210 N 151st Ave
- 7216 N 152nd St
- 7315 N 151st Cir

