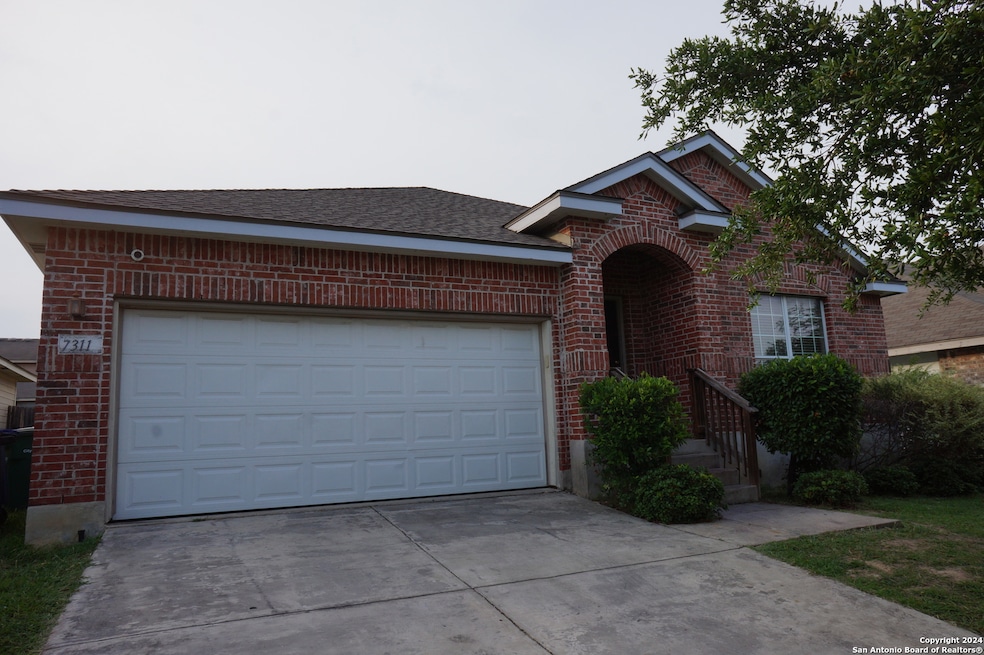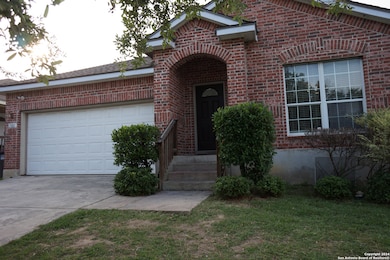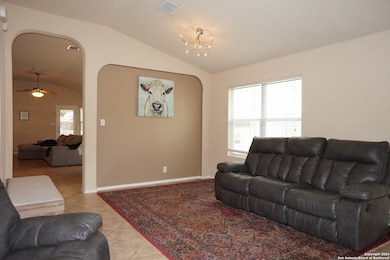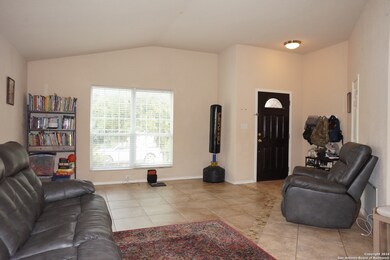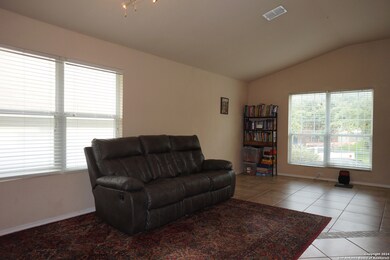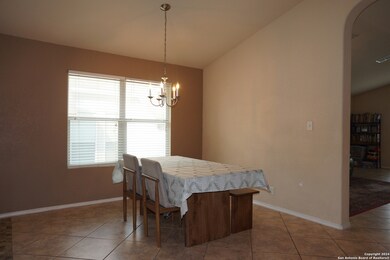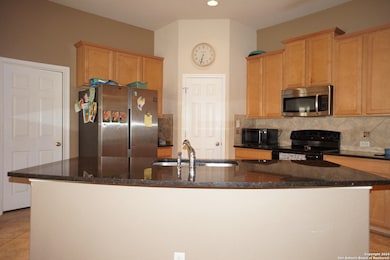7311 Scordato Dr San Antonio, TX 78266
Comanche Lookout Park NeighborhoodHighlights
- Mature Trees
- Covered patio or porch
- Double Pane Windows
- Deck
- Walk-In Pantry
- Solar Screens
About This Home
Come check out a beautiful 4 bedroom 2 full bath home with two living areas, and two eating areas. The kitchen has a large granite island and countertops. The open floorplan and tall ceilings really open up the space, the living room has a wood burning fireplace and a celling fan. The backyard has a large patio slab and a covered area with plenty of space! Located with great access to major highways, entertainment, dinning, Randolph AFB and much more!
Listing Agent
Vicente Perez
Hero First Real Estate, LLC Listed on: 05/20/2025
Home Details
Home Type
- Single Family
Est. Annual Taxes
- $7,323
Year Built
- Built in 2008
Lot Details
- Mature Trees
Home Design
- Brick Exterior Construction
- Slab Foundation
- Composition Roof
Interior Spaces
- 2,109 Sq Ft Home
- 1-Story Property
- Ceiling Fan
- Chandelier
- Wood Burning Fireplace
- Double Pane Windows
- Window Treatments
- Solar Screens
- Living Room with Fireplace
- Washer Hookup
Kitchen
- Walk-In Pantry
- Stove
- Dishwasher
- Disposal
Flooring
- Carpet
- Ceramic Tile
Bedrooms and Bathrooms
- 4 Bedrooms
- Walk-In Closet
- 2 Full Bathrooms
Parking
- 2 Car Garage
- Garage Door Opener
Outdoor Features
- Deck
- Covered patio or porch
Schools
- Rollingmeadows Elementary School
- Kitty Hawk Middle School
- Veterans High School
Utilities
- Central Heating and Cooling System
- Window Unit Heating System
- Heat Pump System
- Water Softener is Owned
Community Details
- Rolling Meadows Subdivision
Map
Source: San Antonio Board of REALTORS®
MLS Number: 1868411
APN: 16588-011-0150
- 7326 Concerto Dr
- 7319 Tranquillo Way
- 7334 Obbligato Ln
- 7347 Concerto Dr
- 7331 Obbligato Ln
- 7442 Tamburo Trail
- 7515 Virtuoso Pass
- 7446 Elegante Way
- 7530 Elegante Way
- 7719 Ruidoso Rally
- 15923 Silver Rose
- 16427 Kentucky Ridge
- 16210 Rosebud Vista
- 16311 Kentucky Ridge
- 7546 Derby Vista
- 16403 Runaway Crown
- 7823 Bluebird Haven
- 16238 Galloping Oak Knoll
- 16215 Galloping Oak Knoll
- 7031 Comanche Cave
- 7303 Scordato Dr
- 7331 Tranquillo Way
- 7359 Tamburo Trail
- 7546 Elegante Way
- 7311 N Loop 1604 E
- 16311 Kentucky Ridge
- 7319 N Loop 1604 E
- 7815 Liberty Horse
- 16246 Stallion Ranch
- 15453 Lookout Rd
- 16214 Horse Bridge
- 15400 Lookout Rd
- 16326 Appaloosa Oak
- 15619 Turfway Park
- 15207 Comanche Gard
- 6710 N Loop 1604 E
- 14718 Hillside View
- 7155 Elusive Pass
- 7601 Gateway Blvd
- 8110 Rosespur Park
