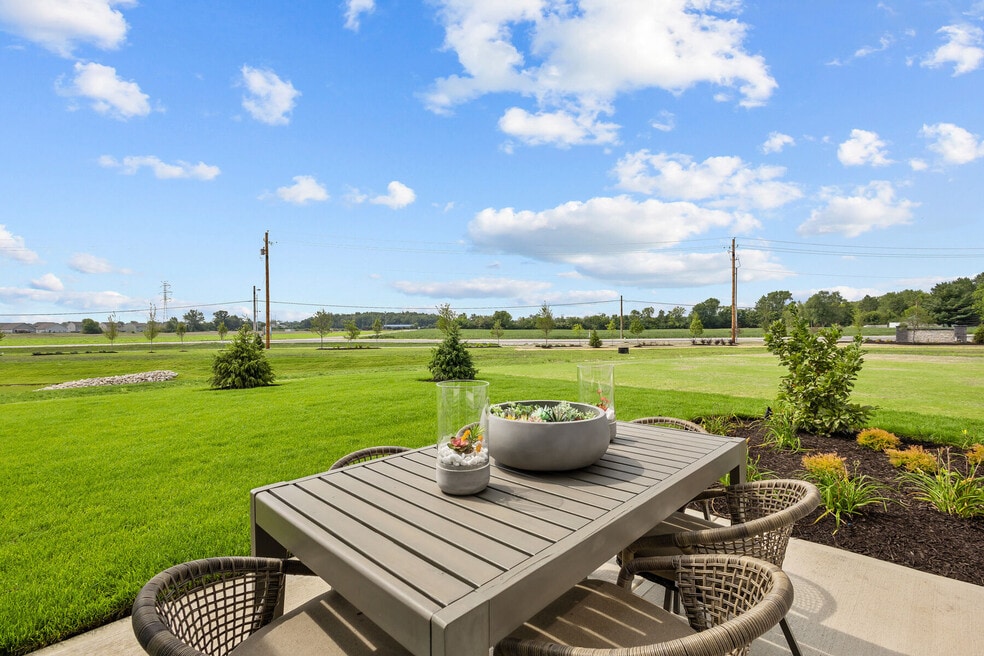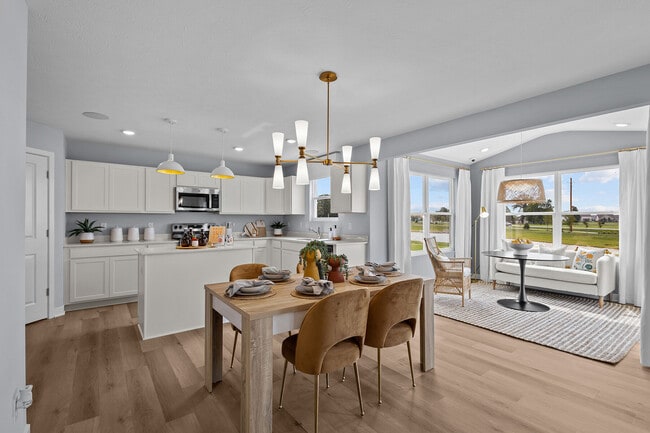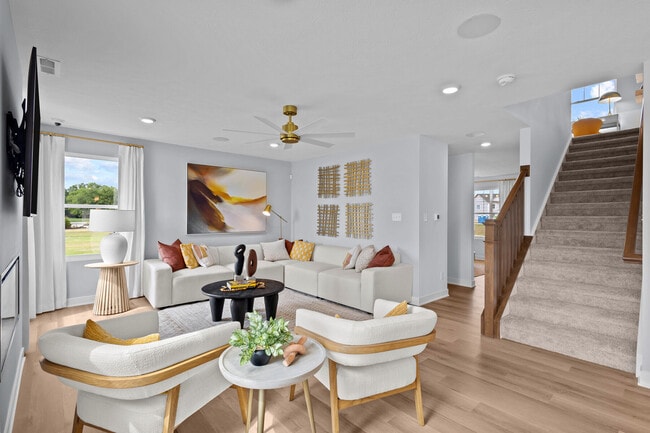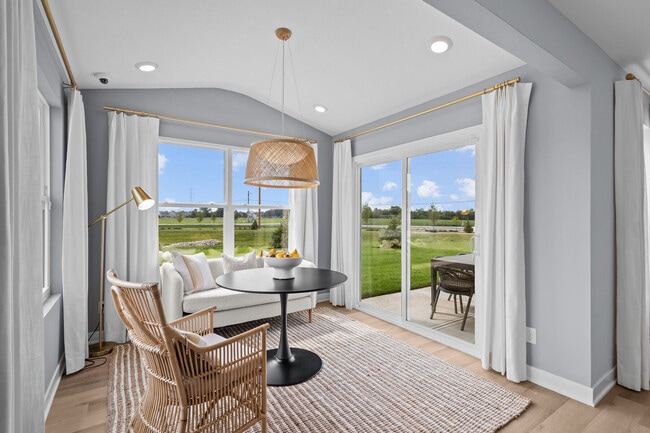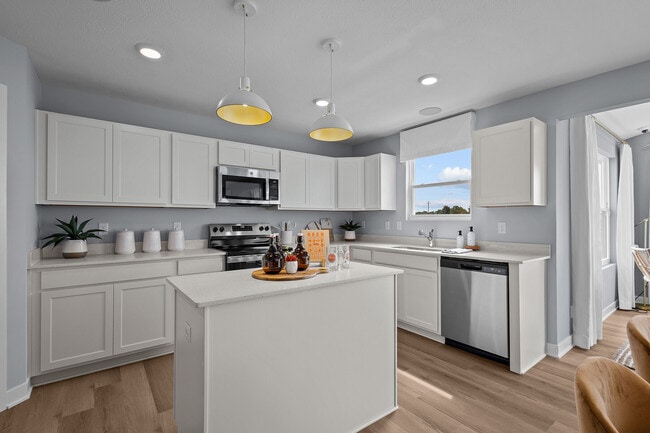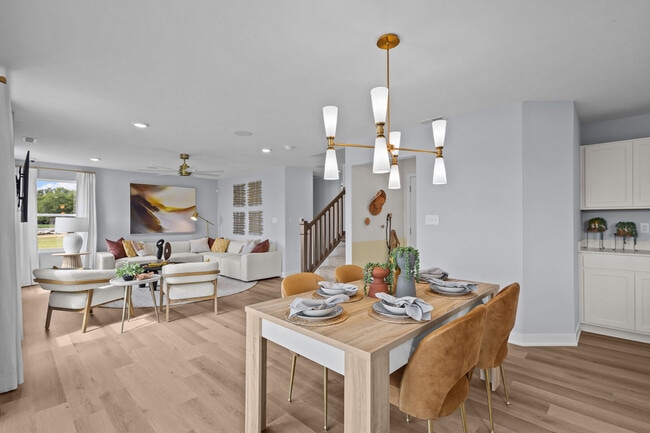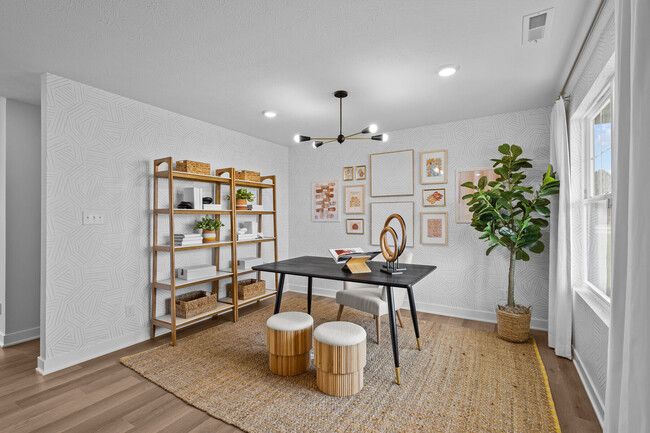
Estimated payment $2,289/month
Highlights
- New Construction
- No HOA
- Park
- Franklin Central High School Rated A-
- Community Playground
- Trails
About This Home
Welcome to this stunning new model home at 7311 Waylon Way in Indianapolis / Franklin Township! This beautiful 2-story home, featuring our Aubrey plan, offers a perfect blend of modern design and comfort, perfect to cater to your family's needs. This spacious home boasts 4 bedrooms and 2.5 bathrooms, providing ample space for everyone. The open floorplan creates a welcoming and airy feel, ideal for both relaxation and entertaining guests. The kitchen is a standout feature with a convenient island, making meal preparation a breeze and a focal point for gathering with loved ones. The owner's bedroom includes an en-suite bathroom, offering a private retreat within the home. Each additional bedroom is designed to provide comfort and flexibility, catering to various lifestyles and preferences. With 2,376 square feet of space, there is room for everyone to spread out and make the most of the living areas. In addition to the interior features, this model home features gorgeous outdoor spaces for potential gardening, barbecues, or simply enjoying the fresh air. The spacious backyard presents opportunities for relaxation and recreation, adding to the overall appeal of the property. If you're interested in getting an up-close look at this model home and its stunning design features, reach out to our team! We'll answer all your questions and help set up an in-person tour when you're ready.
Builder Incentives
Looking to move soon? Our Quick Move-In homes offer convenience, comfort, and modern design features—all ready when you are. Enjoy thoughtfully upgraded interiors, included appliances, and appealing financing options designed to make your transiti...
Move into a new home before the holidays. Increase your home buying power and decrease your rate for the first two years of your mortgage with M/I Financial, LLC. Learn more about our 2/1 Buydown offer on new homes that can sell by 11/30/2025.
Do you love your M/I Home? Share the experience with friends and family - invite them to become your neighbors and enjoy a special "thank you" from us when they purchase.
Sales Office
| Monday |
2:00 PM - 6:00 PM
|
| Tuesday |
11:00 AM - 6:00 PM
|
| Wednesday |
11:00 AM - 6:00 PM
|
| Thursday |
11:00 AM - 6:00 PM
|
| Friday |
11:00 AM - 6:00 PM
|
| Saturday |
11:00 AM - 6:00 PM
|
| Sunday |
12:00 PM - 6:00 PM
|
Home Details
Home Type
- Single Family
Parking
- 3 Car Garage
Home Design
- New Construction
Interior Spaces
- 2-Story Property
Bedrooms and Bathrooms
- 4 Bedrooms
Community Details
Overview
- No Home Owners Association
Recreation
- Community Playground
- Park
- Dog Park
- Trails
Map
Other Move In Ready Homes in Grayson
About the Builder
- Grayson
- Ridgefield
- 5111 Rolling Meadow Blvd
- Eagle Manor
- Belmont
- Village at New Bethel
- 5146 Triple Crown Way
- 8435 Southeastern Ave
- 2345 S Arlington Ave
- 2235 Waterman Ave
- Fields at New Bethel
- 9408 Hemingway Dr
- 7301 E Edgewood Ave
- Edgewood Farms
- Palermo Gardens
- 6559 Stone Pointe Way
- 1330 Sadlier Circle Dr
- 6641 Trail Ridge Way
- 5244 Shelbyville Rd
- 6651 Trail Ridge Way
