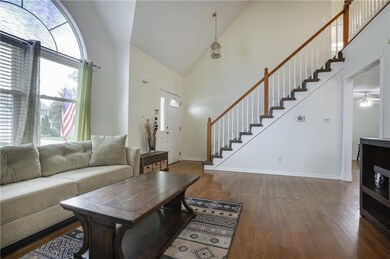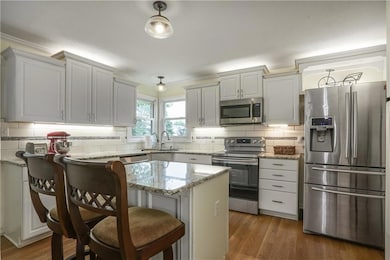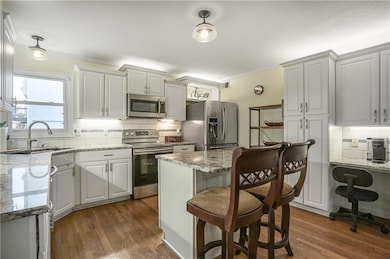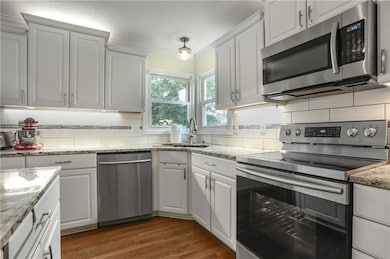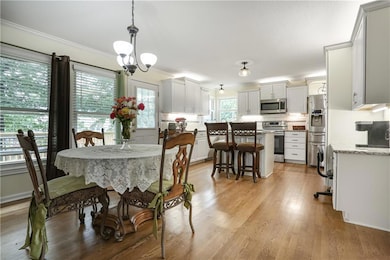
7312 N Manchester Ave Kansas City, MO 64158
Estimated payment $2,470/month
Highlights
- Deck
- Traditional Architecture
- Community Pool
- Discovery Middle School Rated A-
- Wood Flooring
- Breakfast Area or Nook
About This Home
Welcome to this adorable 2-story gem nestled in the North Brooke neighborhood! The main level features warm hardwood flooring, a spacious living room with cozy fireplace, and a kitchen with abundant cabinet and drawer space that opens to the dining area and inviting family room. A convenient half bath rounds out the main floor.
Upstairs, the light-filled Primary Suite offers large windows, elegant indirect ceiling lighting, tile flooring, a spa-like walk-in shower, jacuzzi tub, and a generous walk-in closet. Two additional spacious bedrooms, a full bath, and laundry room provide comfort and functionality.
The unfinished basement is stubbed for a bathroom—perfect for future expansion. Enjoy outdoor living on the brand-new 12'x12' deck, shaded by mature trees. Recent updates include fresh interior paint and new carpeting throughout.
Listing Agent
RE/MAX Heritage Brokerage Phone: 816-210-7359 License #1999021368 Listed on: 07/17/2025

Home Details
Home Type
- Single Family
Est. Annual Taxes
- $4,305
Year Built
- Built in 1996
Lot Details
- 8,276 Sq Ft Lot
- Lot Dimensions are 69'x120'x69'x120'
- East Facing Home
- Wood Fence
- Paved or Partially Paved Lot
- Level Lot
HOA Fees
- $29 Monthly HOA Fees
Parking
- 2 Car Attached Garage
- Front Facing Garage
- Garage Door Opener
Home Design
- Traditional Architecture
- Composition Roof
Interior Spaces
- 1,980 Sq Ft Home
- 2-Story Property
- Ceiling Fan
- Gas Fireplace
- Thermal Windows
- Family Room
- Living Room with Fireplace
- Fire and Smoke Detector
Kitchen
- Breakfast Area or Nook
- Eat-In Kitchen
- Built-In Electric Oven
- Dishwasher
- Stainless Steel Appliances
- Kitchen Island
- Disposal
Flooring
- Wood
- Carpet
- Ceramic Tile
Bedrooms and Bathrooms
- 3 Bedrooms
- Walk-In Closet
- Soaking Tub
- Spa Bath
Laundry
- Laundry Room
- Washer
Basement
- Basement Fills Entire Space Under The House
- Stubbed For A Bathroom
Outdoor Features
- Deck
- Playground
Schools
- Liberty Oaks Elementary School
- Liberty High School
Utilities
- Central Air
- Heat Pump System
- Back Up Gas Heat Pump System
Listing and Financial Details
- Exclusions: Humidifier
- Assessor Parcel Number 14-511-00-07-018.00
- $0 special tax assessment
Community Details
Overview
- First Service Residential Association
- North Brook Subdivision
Recreation
- Community Pool
Map
Home Values in the Area
Average Home Value in this Area
Tax History
| Year | Tax Paid | Tax Assessment Tax Assessment Total Assessment is a certain percentage of the fair market value that is determined by local assessors to be the total taxable value of land and additions on the property. | Land | Improvement |
|---|---|---|---|---|
| 2024 | $4,305 | $51,450 | -- | -- |
| 2023 | $4,343 | $51,450 | $0 | $0 |
| 2022 | $4,020 | $46,080 | $0 | $0 |
| 2021 | $4,037 | $46,075 | $7,600 | $38,475 |
| 2020 | $3,777 | $40,910 | $0 | $0 |
| 2019 | $3,712 | $40,907 | $6,840 | $34,067 |
| 2018 | $3,467 | $37,530 | $0 | $0 |
| 2017 | $3,282 | $37,520 | $4,940 | $32,580 |
| 2016 | $3,282 | $36,230 | $4,940 | $31,290 |
| 2015 | $3,279 | $36,230 | $4,940 | $31,290 |
| 2014 | $3,093 | $33,970 | $4,940 | $29,030 |
Property History
| Date | Event | Price | Change | Sq Ft Price |
|---|---|---|---|---|
| 08/09/2025 08/09/25 | Price Changed | $385,000 | -1.0% | $194 / Sq Ft |
| 07/23/2025 07/23/25 | For Sale | $389,000 | +99.5% | $196 / Sq Ft |
| 11/06/2013 11/06/13 | Sold | -- | -- | -- |
| 09/21/2013 09/21/13 | Pending | -- | -- | -- |
| 09/13/2013 09/13/13 | For Sale | $195,000 | -- | $104 / Sq Ft |
Purchase History
| Date | Type | Sale Price | Title Company |
|---|---|---|---|
| Warranty Deed | -- | Metropolitan Title And Escro | |
| Warranty Deed | -- | United Title Company Inc |
Mortgage History
| Date | Status | Loan Amount | Loan Type |
|---|---|---|---|
| Open | $120,000 | New Conventional | |
| Previous Owner | $50,000 | Credit Line Revolving | |
| Previous Owner | $142,000 | No Value Available | |
| Closed | $35,500 | No Value Available |
Similar Homes in Kansas City, MO
Source: Heartland MLS
MLS Number: 2563853
APN: 14-511-00-07-018.00
- 7703 NE 74th Terrace
- 7511 NE 74th Terrace
- 7504 N Palmer Ave
- 7906 NE 75th St
- 7909 Arnote Rd
- 7430 N Sycamore Ave
- 7515 N Eastern Ave
- 7101 N Bristol Ave
- 7549 N Tullis Ave
- 8200 Chas Cir
- 7008 Michael Ln
- 6843 N Crystal Ave
- 7004 N Chas Dr
- 7651 N Sycamore Ave
- 7620 N Booth Ave
- 7648 N Booth Ave
- 8377 NE 77th St
- The McKinley Plan at Davidson Farms At Shoal Creek - Davidson Farms at Shoal Creek
- The Ashton Plan at Davidson Farms At Shoal Creek - Davidson Farms at Shoal Creek
- The Hillsdale Plan at Davidson Farms At Shoal Creek - Davidson Farms at Shoal Creek
- 6826 Willis Dr
- 7307 Chaddy Cir
- 8504 Linda Ln
- 7303 Oak St
- 8835 NE 73rd Ct
- 8261 N Tullis Ave
- 8300 N Skiles Ave
- 9327 NE 79th St
- 5305 NE 70th St
- 7987-7987 NE Flintlock Rd
- 5701 NE 80th Terrace
- 8111 N Denver Ave
- 107-123 Brentwood Dr
- 15 S Miriam
- 7824 N Lister Ave
- 9300 NE 87th St
- 5548 NE 58th St
- 5808 N Drury Ave
- 7913 NE 55th St
- 5641 N Drury Ave

