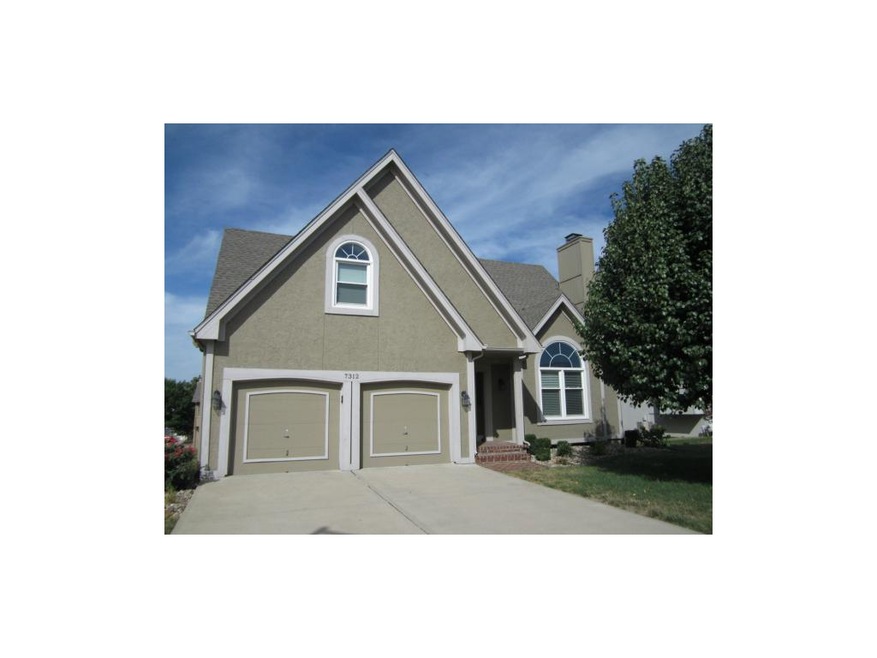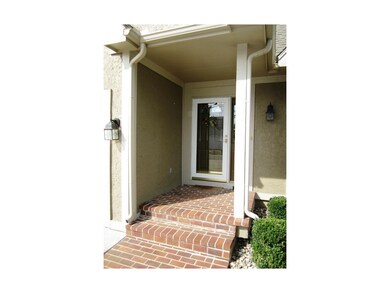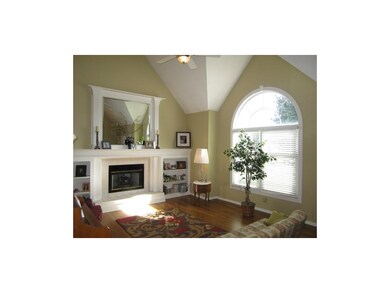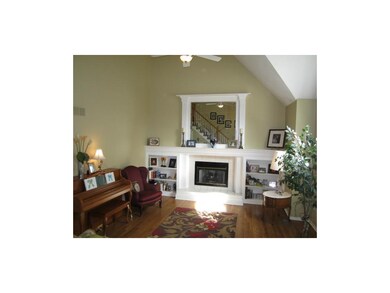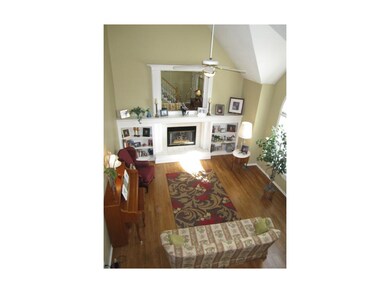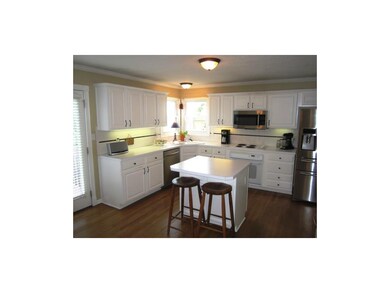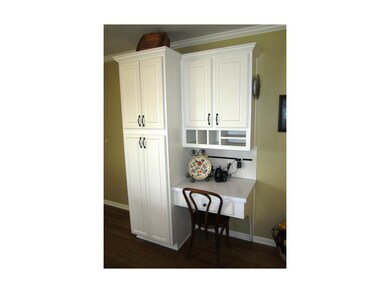
7312 N Manchester Ave Kansas City, MO 64158
Highlights
- Deck
- Vaulted Ceiling
- Wood Flooring
- Discovery Middle School Rated A-
- Traditional Architecture
- Whirlpool Bathtub
About This Home
As of November 2013SHARP 2 STORY HOME WITH UPDATES THROUGHOUT, BEAUTIFUL HARDWOOD FLOORS & NEW CARPETING. 2 YR ROOF & FURNACE 6 MOs OLD. Island kitchen w/pantry & corner sink. Open floorplan w/formal living room & family room on main level. Mstr has recessed lighting & huge bath w/dbl vanities, make-up, his & hers closets, corner whirlpool. Laundry on bdrm lvl. Nice deck just freshly stained. Nice level yard with trees. GREAT LIBERTY SCHOOLS!
Home Details
Home Type
- Single Family
Est. Annual Taxes
- $3,013
Year Built
- Built in 1996
Lot Details
- Lot Dimensions are 69x120
- Level Lot
- Many Trees
HOA Fees
- $25 Monthly HOA Fees
Parking
- 2 Car Attached Garage
- Front Facing Garage
- Garage Door Opener
Home Design
- Traditional Architecture
- Tudor Architecture
- Composition Roof
Interior Spaces
- 1,876 Sq Ft Home
- Wet Bar: Cathedral/Vaulted Ceiling, Shower Over Tub, Carpet, Ceiling Fan(s), Shades/Blinds, Vinyl, Built-in Features, Double Vanity, Walk-In Closet(s), Whirlpool Tub, Hardwood, Kitchen Island, Pantry, Fireplace
- Built-In Features: Cathedral/Vaulted Ceiling, Shower Over Tub, Carpet, Ceiling Fan(s), Shades/Blinds, Vinyl, Built-in Features, Double Vanity, Walk-In Closet(s), Whirlpool Tub, Hardwood, Kitchen Island, Pantry, Fireplace
- Vaulted Ceiling
- Ceiling Fan: Cathedral/Vaulted Ceiling, Shower Over Tub, Carpet, Ceiling Fan(s), Shades/Blinds, Vinyl, Built-in Features, Double Vanity, Walk-In Closet(s), Whirlpool Tub, Hardwood, Kitchen Island, Pantry, Fireplace
- Skylights
- Gas Fireplace
- Thermal Windows
- Shades
- Plantation Shutters
- Drapes & Rods
- Family Room Downstairs
- Living Room with Fireplace
- Laundry Room
Kitchen
- Breakfast Room
- Electric Oven or Range
- Dishwasher
- Kitchen Island
- Granite Countertops
- Laminate Countertops
- Disposal
Flooring
- Wood
- Wall to Wall Carpet
- Linoleum
- Laminate
- Stone
- Ceramic Tile
- Luxury Vinyl Plank Tile
- Luxury Vinyl Tile
Bedrooms and Bathrooms
- 3 Bedrooms
- Cedar Closet: Cathedral/Vaulted Ceiling, Shower Over Tub, Carpet, Ceiling Fan(s), Shades/Blinds, Vinyl, Built-in Features, Double Vanity, Walk-In Closet(s), Whirlpool Tub, Hardwood, Kitchen Island, Pantry, Fireplace
- Walk-In Closet: Cathedral/Vaulted Ceiling, Shower Over Tub, Carpet, Ceiling Fan(s), Shades/Blinds, Vinyl, Built-in Features, Double Vanity, Walk-In Closet(s), Whirlpool Tub, Hardwood, Kitchen Island, Pantry, Fireplace
- Double Vanity
- Whirlpool Bathtub
- Cathedral/Vaulted Ceiling
Basement
- Basement Fills Entire Space Under The House
- Sump Pump
- Stubbed For A Bathroom
Home Security
- Home Security System
- Storm Doors
- Fire and Smoke Detector
Outdoor Features
- Deck
- Enclosed patio or porch
- Playground
Location
- City Lot
Schools
- Liberty Oaks Elementary School
- Liberty High School
Utilities
- Cooling Available
- Forced Air Heating System
- Heat Pump System
Listing and Financial Details
- Assessor Parcel Number 14-511-00-07-18.00
Community Details
Overview
- North Brook Subdivision
Recreation
- Community Pool
Ownership History
Purchase Details
Home Financials for this Owner
Home Financials are based on the most recent Mortgage that was taken out on this home.Purchase Details
Home Financials for this Owner
Home Financials are based on the most recent Mortgage that was taken out on this home.Similar Homes in Kansas City, MO
Home Values in the Area
Average Home Value in this Area
Purchase History
| Date | Type | Sale Price | Title Company |
|---|---|---|---|
| Warranty Deed | -- | Metropolitan Title And Escro | |
| Warranty Deed | -- | United Title Company Inc |
Mortgage History
| Date | Status | Loan Amount | Loan Type |
|---|---|---|---|
| Open | $120,000 | New Conventional | |
| Previous Owner | $50,000 | Credit Line Revolving | |
| Previous Owner | $142,000 | No Value Available | |
| Closed | $35,500 | No Value Available |
Property History
| Date | Event | Price | Change | Sq Ft Price |
|---|---|---|---|---|
| 07/23/2025 07/23/25 | For Sale | $389,000 | +99.5% | $196 / Sq Ft |
| 11/06/2013 11/06/13 | Sold | -- | -- | -- |
| 09/21/2013 09/21/13 | Pending | -- | -- | -- |
| 09/13/2013 09/13/13 | For Sale | $195,000 | -- | $104 / Sq Ft |
Tax History Compared to Growth
Tax History
| Year | Tax Paid | Tax Assessment Tax Assessment Total Assessment is a certain percentage of the fair market value that is determined by local assessors to be the total taxable value of land and additions on the property. | Land | Improvement |
|---|---|---|---|---|
| 2024 | $4,305 | $51,450 | -- | -- |
| 2023 | $4,343 | $51,450 | $0 | $0 |
| 2022 | $4,020 | $46,080 | $0 | $0 |
| 2021 | $4,037 | $46,075 | $7,600 | $38,475 |
| 2020 | $3,777 | $40,910 | $0 | $0 |
| 2019 | $3,712 | $40,907 | $6,840 | $34,067 |
| 2018 | $3,467 | $37,530 | $0 | $0 |
| 2017 | $3,282 | $37,520 | $4,940 | $32,580 |
| 2016 | $3,282 | $36,230 | $4,940 | $31,290 |
| 2015 | $3,279 | $36,230 | $4,940 | $31,290 |
| 2014 | $3,093 | $33,970 | $4,940 | $29,030 |
Agents Affiliated with this Home
-
Dan Vick

Seller's Agent in 2025
Dan Vick
RE/MAX Heritage
(816) 210-7359
5 in this area
143 Total Sales
-
Jamie Watkins

Seller Co-Listing Agent in 2025
Jamie Watkins
RE/MAX Heritage
(816) 885-8396
2 in this area
37 Total Sales
-
B
Seller Co-Listing Agent in 2013
Brenda Vick
RE/MAX Heritage
Map
Source: Heartland MLS
MLS Number: 1850420
APN: 14-511-00-07-018.00
- 7703 NE 74th Terrace
- 7700 NE 74th Terrace
- 7511 NE 74th Terrace
- 7505 NE 74th Terrace
- 7504 N Palmer Ave
- 7428 N Smalley Ave
- 7909 Arnote Rd
- 7012 Willis Dr
- 7435 N Chas Dr
- 7115 N Corrington Ave
- 7430 N Sycamore Ave
- 7515 N Eastern Ave
- 7549 N Tullis Ave
- 8200 Chas Cir
- 7008 Michael Ln
- 8005 NE 76th Terrace
- 7205 NE 69th St
- 6843 N Crystal Ave
- 8004 NE 76th Terrace
- 6828 N Corrington Ave
