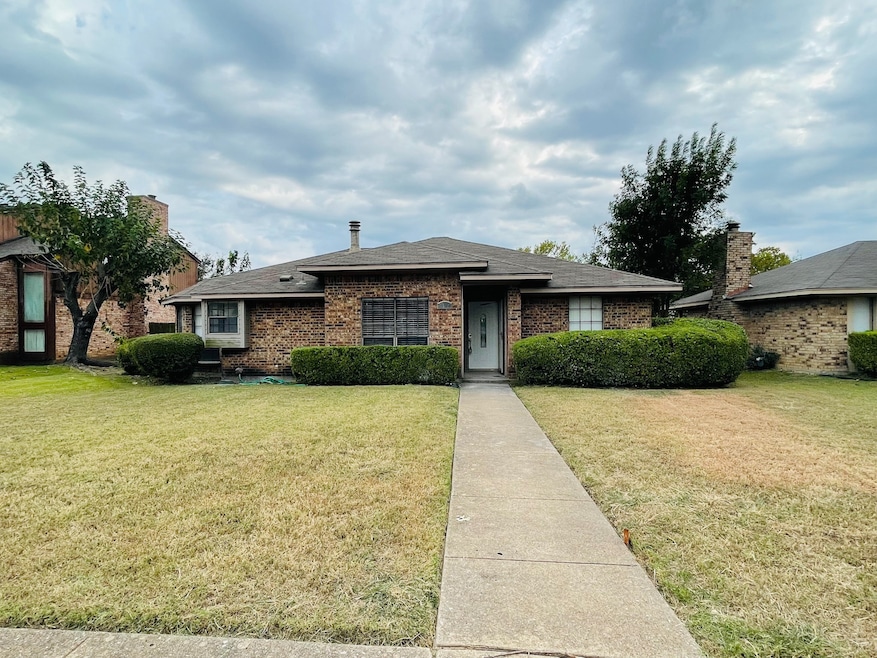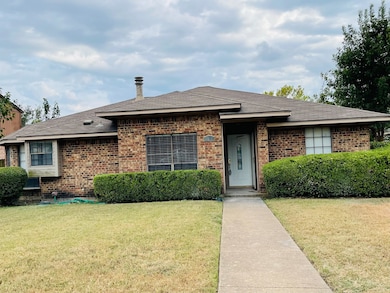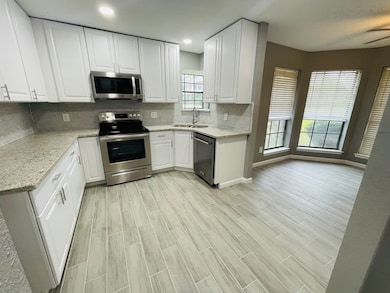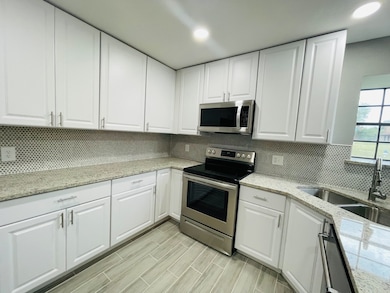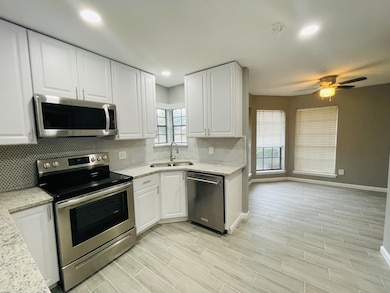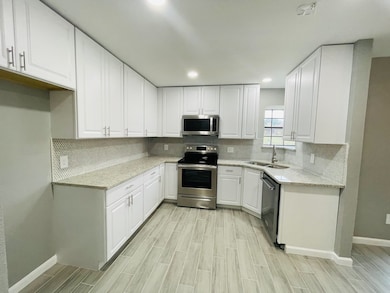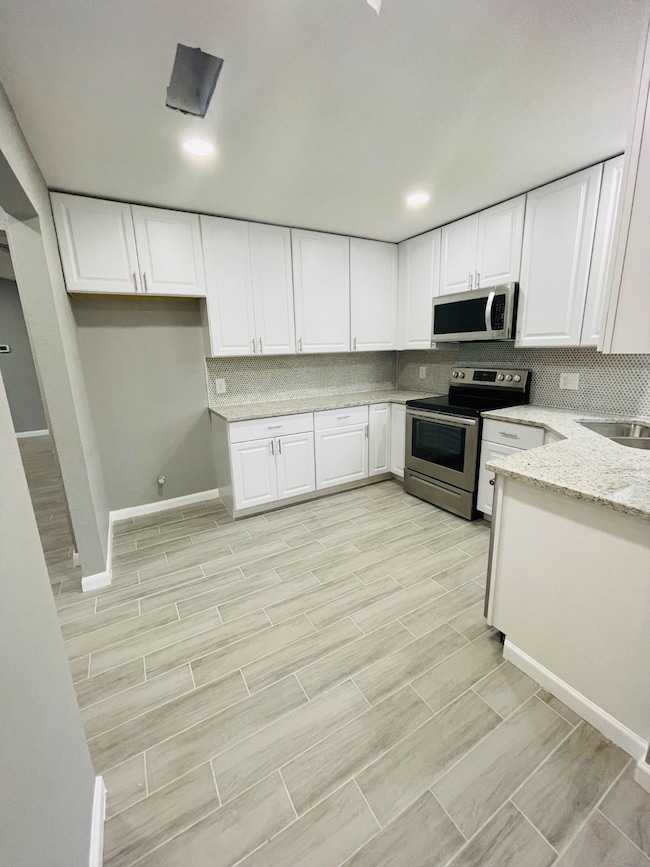7314 Elderberry Ln Dallas, TX 75249
Woods-Sugarberry NeighborhoodHighlights
- 2 Car Attached Garage
- 1-Story Property
- Dogs and Cats Allowed
- Ceramic Tile Flooring
- Central Heating and Cooling System
- Wood Fence
About This Home
COMPLETELY RENOVATED! All new wood like ceramic flooring, paint, kitchen and bath cabinets, stainless steel appliances, granite, fixtures, lighting and more. Rear Entry Garage. Covered Patio with large backyard. Close to park, recreation center, baseball field, school, and shopping center.
Listing Agent
Modern Concept Realty Brokerage Phone: 817-637-8719 License #0599316 Listed on: 07/15/2025
Home Details
Home Type
- Single Family
Est. Annual Taxes
- $5,804
Year Built
- Built in 1979
Lot Details
- 7,884 Sq Ft Lot
- Wood Fence
Parking
- 2 Car Attached Garage
- Front Facing Garage
Home Design
- Brick Exterior Construction
Interior Spaces
- 1,601 Sq Ft Home
- 1-Story Property
- Wood Burning Fireplace
- Ceramic Tile Flooring
Kitchen
- Electric Range
- Microwave
- Dishwasher
- Disposal
Bedrooms and Bathrooms
- 4 Bedrooms
- 2 Full Bathrooms
Schools
- Acton Elementary School
- Duncanville High School
Utilities
- Central Heating and Cooling System
Listing and Financial Details
- Residential Lease
- Property Available on 10/24/22
- Tenant pays for all utilities, exterior maintenance, pest control
- Legal Lot and Block 33 / 4/860
- Assessor Parcel Number 00000820774580000
Community Details
Overview
- Sugarberry Hill Subdivision
Pet Policy
- Dogs and Cats Allowed
Map
Source: North Texas Real Estate Information Systems (NTREIS)
MLS Number: 21001881
APN: 00000820774580000
- 7220 Elderberry Ln
- 7431 Elderberry Ln
- 7202 Bayberry Ln
- 7108 Christie Ln
- 7101 Christie Ln
- 8657 Vista Grande Dr
- 7110 Field View Ln
- 614 Old Country Rd
- 7302 Hardwood Trail
- 919 Green Hills Rd
- 7310 Chinaberry Rd
- 1210 Coventry Ln
- 9514 Zelkova Cir
- 7305 Pineberry Rd
- 7049 Wax Berry Dr
- 7130 Sorcey Rd
- 7034 Wax Berry Dr
- 9507 Tallow Berry Dr
- 1211 Plateau Dr
- 1110 Coventry Ln
- 7323 Ashcrest Ln
- 7330 Long Canyon Trail
- 7201 Pineberry Rd
- 7077 Sorcey Rd
- 7060 Sorcey Rd
- 7045 Wax Berry Dr
- 1123 Wellington Dr
- 9507 Tallow Berry Dr
- 1327 High Ridge Dr
- 8315 Summerset Dr
- 7909 Vista Hill Ln
- 7445 Emory Oak Ln
- 7977 Glenway Dr
- 5670 High Creek Dr
- 7070 W Camp Wisdom Rd
- 111 S Capri Dr
- 1633 Summers Dr
- 10022 Deer Hollow Dr
- 700 W Center St
- 6968 Clarkridge Dr
