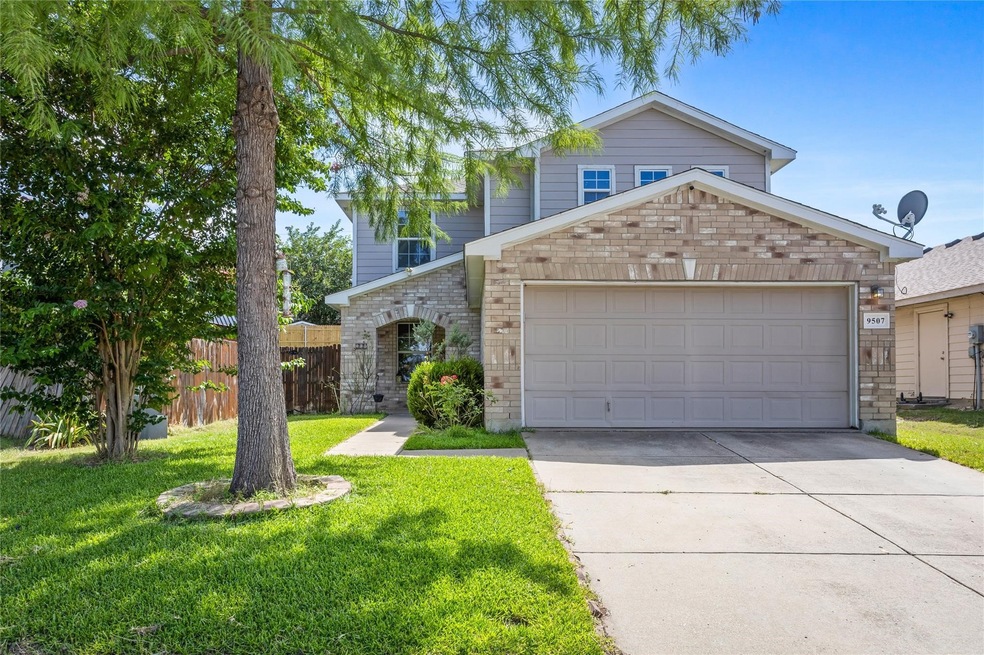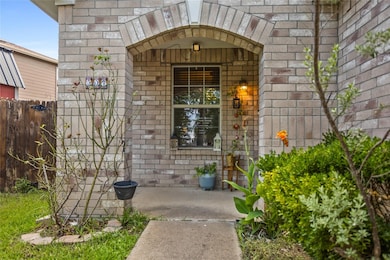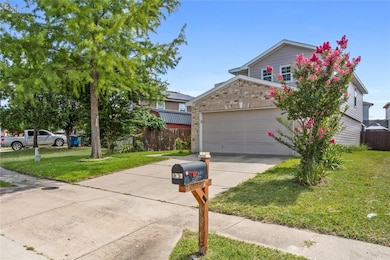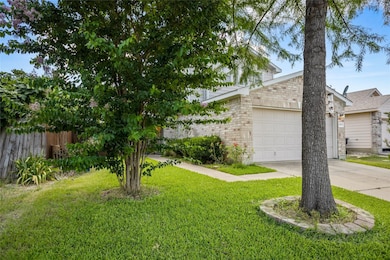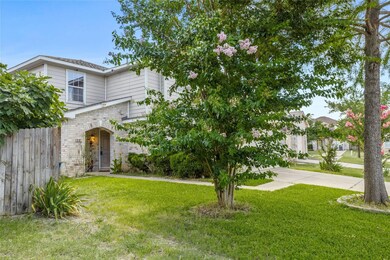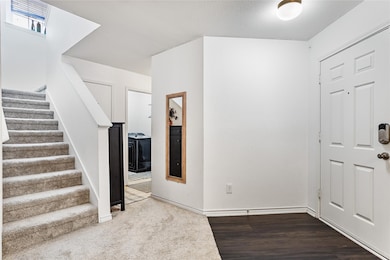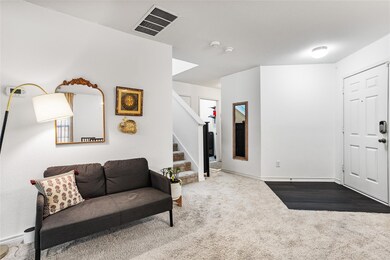9507 Tallow Berry Dr Dallas, TX 75249
Woods-Sugarberry NeighborhoodHighlights
- Traditional Architecture
- Interior Lot
- Central Heating and Cooling System
- 2 Car Attached Garage
- Vinyl Plank Flooring
- Dogs and Cats Allowed
About This Home
Light and bright! well-maintained 3-bed, 2.5-bath home with 2 living areas—upstairs loft makes a great TV or gaming room—plus 2 dining spaces and a 2-car garage. Enjoy a covered front porch, back patio for family gatherings and weekend BBQs, and storage shed with electricity. HVAC and roof installed in 2022. Just minutes from parks, Joe Pool Lake, Cedar Hill State Park, and Cedar Ridge Preserve—perfect for families who love the outdoors
Listing Agent
RE/MAX Trinity Brokerage Phone: 817-870-1600 License #0574491 Listed on: 07/09/2025

Home Details
Home Type
- Single Family
Est. Annual Taxes
- $7,148
Year Built
- Built in 2006
Lot Details
- 5,793 Sq Ft Lot
- Wood Fence
- Interior Lot
- Few Trees
Parking
- 2 Car Attached Garage
- Front Facing Garage
- Garage Door Opener
Home Design
- Traditional Architecture
- Slab Foundation
- Composition Roof
Interior Spaces
- 2,331 Sq Ft Home
- 2-Story Property
- Window Treatments
Kitchen
- Microwave
- Dishwasher
- Disposal
Flooring
- Carpet
- Laminate
- Vinyl Plank
Bedrooms and Bathrooms
- 3 Bedrooms
Laundry
- Dryer
- Washer
Schools
- Acton Elementary School
- Duncanville High School
Utilities
- Central Heating and Cooling System
- Underground Utilities
- High Speed Internet
- Cable TV Available
Listing and Financial Details
- Residential Lease
- Property Available on 7/9/25
- Tenant pays for all utilities
- Legal Lot and Block 8 / 32860
- Assessor Parcel Number 00860500320080000
Community Details
Overview
- Woodberry Creek Subdivision
Pet Policy
- Limit on the number of pets
- Pet Size Limit
- Dogs and Cats Allowed
Map
Source: North Texas Real Estate Information Systems (NTREIS)
MLS Number: 20994802
APN: 00860500320080000
- 7130 Sorcey Rd
- 7049 Wax Berry Dr
- 7034 Wax Berry Dr
- 7305 Pineberry Rd
- 7310 Chinaberry Rd
- 7302 Hardwood Trail
- 7015 Cloverglen Dr
- 1360 Green Hills Ct
- 7110 Field View Ln
- 7331 Emory Oak Ln
- 7426 Cloverglen Dr
- 9514 Zelkova Cir
- 7305 Hedge Dr
- 1110 Green Valley Ln
- 7108 Christie Ln
- 1107 Rock Springs Rd
- 7101 Christie Ln
- 1214 Fawn Ridge Dr
- 7202 Bayberry Ln
- 7160 Winterberry Dr
- 7045 Wax Berry Dr
- 7060 Sorcey Rd
- 7077 Sorcey Rd
- 7201 Pineberry Rd
- 1327 High Ridge Dr
- 7445 Emory Oak Ln
- 7330 Long Canyon Trail
- 10022 Deer Hollow Dr
- 1633 Summers Dr
- 7323 Ashcrest Ln
- 7314 Elderberry Ln
- 10217 Ironwood Ln
- 1519 Chapman St
- 1507 Chapman St
- 1123 Wellington Dr
- 1356 Fox Glenn
- 1418 Baker Dr
- 1333 Fox Glenn
- 1315 Rabbit Ridge
- 1403 Bosher Dr
