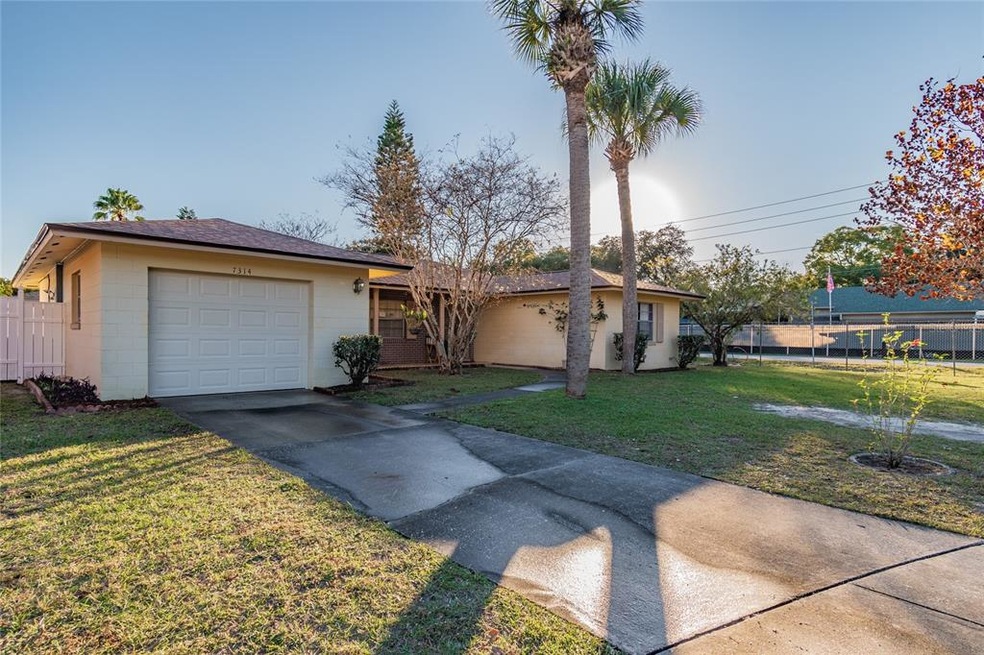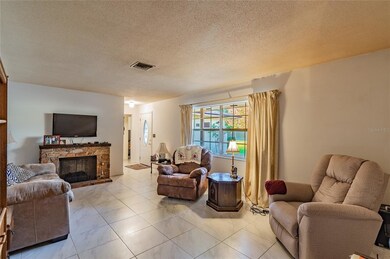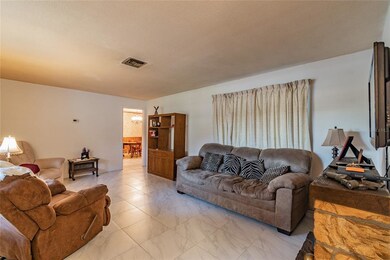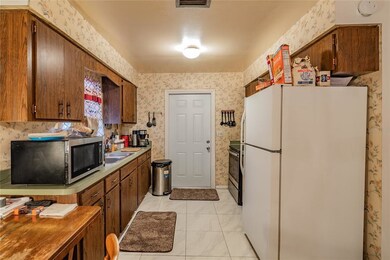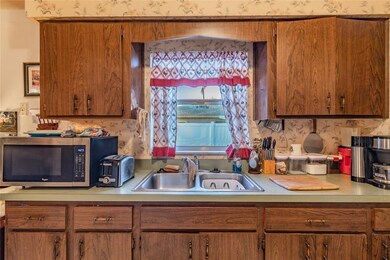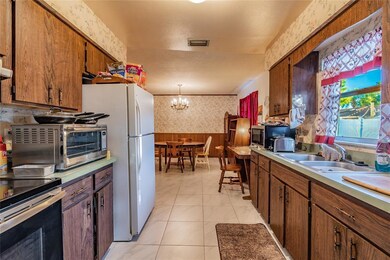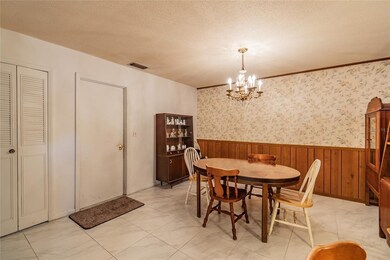
7314 Fieldcrest Ave Winter Park, FL 32792
Goldenrod NeighborhoodHighlights
- No HOA
- Covered patio or porch
- Oversized Parking
- Lake Howell High School Rated A-
- 1 Car Attached Garage
- Walk-In Closet
About This Home
As of July 2022**Please note that the individuals that live in the home have health concerns so we will NOT BE DOING PRIVATE SHOWINGS.**MULTIPLE OFFERS RECEIVED PLEASE SUBMIT BEST OFFER BY MONDAY 12/6 AT 9AM**
This 3 bed, 2 bath home is located in a quiet cul-de-sac off of Aloma Avenue, and is ready for you to call it home! As you walk in the home, you'll notice the beautiful new tile that runs throughout the common areas and the master bedroom. To the left of the entrance is the living room with SLIDING GLASS DOORS. Through the living room is the spacious dining room and kitchen. The kitchen opens to the screened-in back patio. On the other side of the home are all 3 bedrooms and 2 bathrooms. The master bedroom has an EN-SUITE MASTER BATHROOM, WALK-IN CLOSET, and a SLIDING GLASS DOOR that opens directly onto the back patio. The shower in the master bathroom has been recently modified to include handicap rails. Bedroom 2 has carpeted floors and a WALK-IN CLOSET. The hall bathroom has been recently renovated. The generously-sized backyard is fenced in and has plenty of space for hosting!
Roof: 2021, HVAC: 2011
Home Details
Home Type
- Single Family
Est. Annual Taxes
- $925
Year Built
- Built in 1970
Lot Details
- 8,470 Sq Ft Lot
- Street terminates at a dead end
- Northeast Facing Home
- Wood Fence
- Chain Link Fence
Parking
- 1 Car Attached Garage
- Oversized Parking
- Driveway
- On-Street Parking
Home Design
- Slab Foundation
- Shingle Roof
- Block Exterior
Interior Spaces
- 1,188 Sq Ft Home
- Sliding Doors
Kitchen
- Convection Oven
- Range
- Dishwasher
Flooring
- Parquet
- Carpet
- Tile
Bedrooms and Bathrooms
- 3 Bedrooms
- Walk-In Closet
- 2 Full Bathrooms
Laundry
- Laundry in Garage
- Dryer
- Washer
Outdoor Features
- Covered patio or porch
- Exterior Lighting
Schools
- Eastbrook Elementary School
- Tuskawilla Middle School
- Lake Howell High School
Utilities
- Cooling System Mounted To A Wall/Window
- Central Heating and Cooling System
Community Details
- No Home Owners Association
- Woodcrest Unit 02 Subdivision
Listing and Financial Details
- Down Payment Assistance Available
- Visit Down Payment Resource Website
- Tax Lot 4
- Assessor Parcel Number 35-21-30-507-0000-0040
Ownership History
Purchase Details
Home Financials for this Owner
Home Financials are based on the most recent Mortgage that was taken out on this home.Purchase Details
Home Financials for this Owner
Home Financials are based on the most recent Mortgage that was taken out on this home.Purchase Details
Purchase Details
Map
Similar Homes in the area
Home Values in the Area
Average Home Value in this Area
Purchase History
| Date | Type | Sale Price | Title Company |
|---|---|---|---|
| Warranty Deed | $387,000 | New Title Company Name | |
| Warranty Deed | $250,000 | Core Title Services | |
| Warranty Deed | $28,900 | -- | |
| Warranty Deed | $22,300 | -- |
Mortgage History
| Date | Status | Loan Amount | Loan Type |
|---|---|---|---|
| Previous Owner | $187,500 | New Conventional |
Property History
| Date | Event | Price | Change | Sq Ft Price |
|---|---|---|---|---|
| 09/19/2024 09/19/24 | Price Changed | $2,195 | -4.4% | -- |
| 09/09/2024 09/09/24 | For Rent | $2,295 | 0.0% | -- |
| 07/26/2022 07/26/22 | Sold | $387,000 | -4.4% | $280 / Sq Ft |
| 07/19/2022 07/19/22 | Pending | -- | -- | -- |
| 07/09/2022 07/09/22 | For Sale | $405,000 | 0.0% | $293 / Sq Ft |
| 02/26/2022 02/26/22 | Rented | -- | -- | -- |
| 02/13/2022 02/13/22 | For Rent | $2,300 | 0.0% | -- |
| 12/31/2021 12/31/21 | Sold | $250,000 | +11.1% | $210 / Sq Ft |
| 12/07/2021 12/07/21 | Pending | -- | -- | -- |
| 12/02/2021 12/02/21 | For Sale | $225,000 | -- | $189 / Sq Ft |
Tax History
| Year | Tax Paid | Tax Assessment Tax Assessment Total Assessment is a certain percentage of the fair market value that is determined by local assessors to be the total taxable value of land and additions on the property. | Land | Improvement |
|---|---|---|---|---|
| 2024 | $4,447 | $313,103 | -- | -- |
| 2023 | $4,093 | $284,639 | $85,000 | $199,639 |
| 2021 | $940 | $90,672 | $0 | $0 |
| 2020 | $925 | $89,420 | $0 | $0 |
| 2019 | $910 | $87,410 | $0 | $0 |
| 2018 | $888 | $85,780 | $0 | $0 |
| 2017 | $873 | $84,016 | $0 | $0 |
| 2016 | $891 | $82,864 | $0 | $0 |
| 2015 | $672 | $81,716 | $0 | $0 |
| 2014 | $672 | $81,067 | $0 | $0 |
Source: Stellar MLS
MLS Number: O5988651
APN: 35-21-30-507-0000-0040
- 5144 N Orange Ave
- 5255 Seminole Ave
- 5080 Seminole Ave
- 5234 Ohio St
- 5001 Tangerine Ave
- 5326 Lanyard Ct
- 5275 Pine Lily Cir
- 5144 Goldenrod Place Rd
- 4991 Tangerine Ave
- 4887 Seminole Ave
- 5359 Lanyard Ct
- 4936 Tangerine Ave Unit 4936
- 4944 Tangerine Ave
- 4878 Tangerine Ave
- 7440 Aloma Ave
- 5338 Tangerine Ave
- 7249 Abbey Ln
- 7543 Dockside St
- 1021 Mare Bello Dr
- 5150 Old Howell Branch Rd
