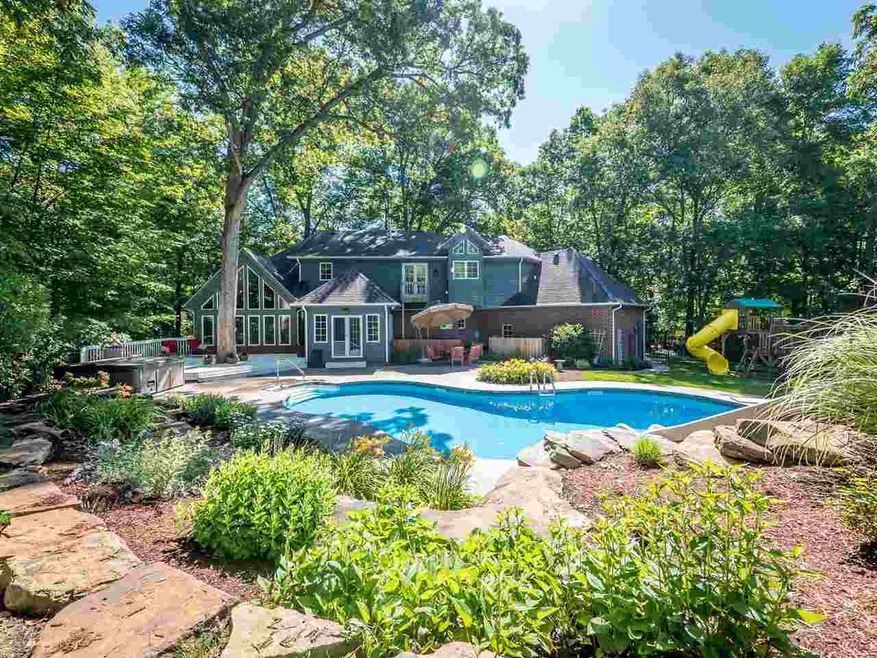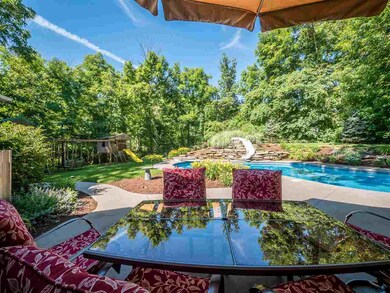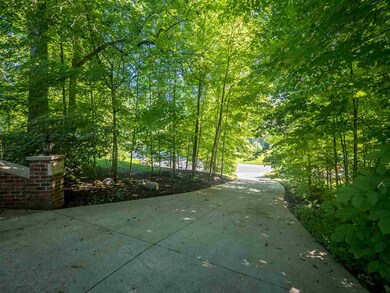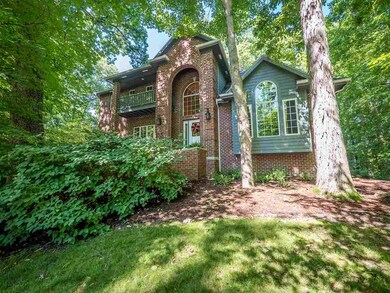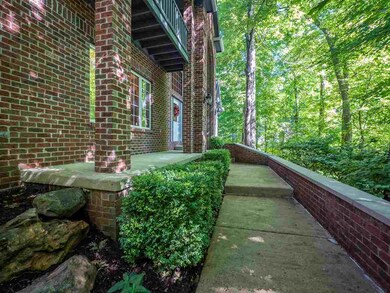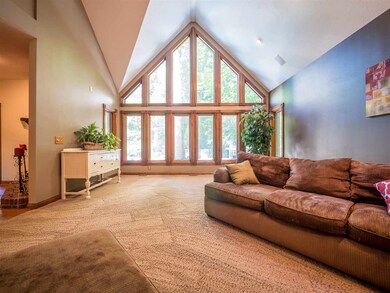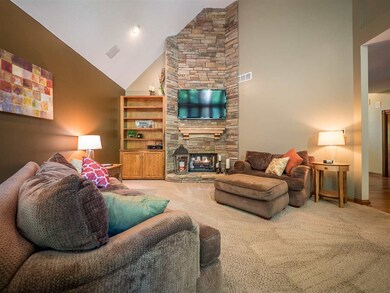
7314 Fyxen Run Roanoke, IN 46783
Southwest Fort Wayne NeighborhoodHighlights
- In Ground Pool
- 0.88 Acre Lot
- Fireplace in Bedroom
- Homestead Senior High School Rated A
- Heavily Wooded Lot
- Cathedral Ceiling
About This Home
As of March 2025Secluded estate-style residence perched atop an incredible wooded acre in Gray Fox ******* Fabulous quality, one owner, Lengacher Bros home ******* Kiss shoveling good-bye thanks to the HEATED DRIVEWAY ******* Jaw-dropping $90k back yard pool paradise completed by Tredway in 2006, includes automated pool cleaning system ("bottom keeper") in the 9' pool with slide and diving board ******* Complete master bath renovation in 2016 with hard surfaces and walk-in shower ***** Far too many updates to mention ******* If you appreciate true quality as well as privacy you've got to see 7314 Fyxen Run! ******** Good news: Association dues include water service so no water bill. Ever!
Last Agent to Sell the Property
Chris Sanderson
North Eastern Group Realty Listed on: 06/29/2016
Home Details
Home Type
- Single Family
Est. Annual Taxes
- $3,485
Year Built
- Built in 1997
Lot Details
- 0.88 Acre Lot
- Lot Dimensions are 159 x 240
- Property is Fully Fenced
- Decorative Fence
- Lot Has A Rolling Slope
- Heavily Wooded Lot
HOA Fees
- $44 Monthly HOA Fees
Parking
- 3 Car Attached Garage
Home Design
- Brick Exterior Construction
- Wood Siding
- Vinyl Construction Material
Interior Spaces
- 2-Story Property
- Built-in Bookshelves
- Cathedral Ceiling
- Ceiling Fan
- Self Contained Fireplace Unit Or Insert
- Gas Log Fireplace
- Dining Room with Fireplace
- 3 Fireplaces
- Home Security System
Kitchen
- Breakfast Bar
- Solid Surface Countertops
Bedrooms and Bathrooms
- 4 Bedrooms
- Fireplace in Bedroom
Finished Basement
- Basement Fills Entire Space Under The House
- 1 Bathroom in Basement
- Natural lighting in basement
Outdoor Features
- In Ground Pool
- Balcony
- Patio
Utilities
- Forced Air Heating and Cooling System
- Heating System Uses Gas
- Private Company Owned Well
- Well
Listing and Financial Details
- Assessor Parcel Number 02-11-30-376-006.000-038
Community Details
Recreation
- Community Pool
Ownership History
Purchase Details
Home Financials for this Owner
Home Financials are based on the most recent Mortgage that was taken out on this home.Purchase Details
Purchase Details
Home Financials for this Owner
Home Financials are based on the most recent Mortgage that was taken out on this home.Purchase Details
Purchase Details
Similar Homes in Roanoke, IN
Home Values in the Area
Average Home Value in this Area
Purchase History
| Date | Type | Sale Price | Title Company |
|---|---|---|---|
| Warranty Deed | $740,000 | Metropolitan Title Of In | |
| Interfamily Deed Transfer | -- | Trademark Title | |
| Warranty Deed | -- | Centurion Land Title Inc | |
| Interfamily Deed Transfer | -- | None Available | |
| Quit Claim Deed | -- | None Available |
Mortgage History
| Date | Status | Loan Amount | Loan Type |
|---|---|---|---|
| Open | $660,000 | Balloon | |
| Previous Owner | $50,000 | New Conventional | |
| Previous Owner | $416,900 | New Conventional | |
| Previous Owner | $310,400 | New Conventional | |
| Previous Owner | $85,601 | Unknown | |
| Previous Owner | $75,000 | Stand Alone Second |
Property History
| Date | Event | Price | Change | Sq Ft Price |
|---|---|---|---|---|
| 03/19/2025 03/19/25 | Sold | $740,000 | -3.3% | $142 / Sq Ft |
| 02/18/2025 02/18/25 | Pending | -- | -- | -- |
| 02/07/2025 02/07/25 | Price Changed | $764,900 | -1.9% | $147 / Sq Ft |
| 01/22/2025 01/22/25 | Price Changed | $779,900 | -1.3% | $150 / Sq Ft |
| 12/05/2024 12/05/24 | Price Changed | $789,900 | -3.1% | $152 / Sq Ft |
| 10/25/2024 10/25/24 | For Sale | $814,900 | +81.1% | $157 / Sq Ft |
| 09/09/2016 09/09/16 | Sold | $449,900 | 0.0% | $87 / Sq Ft |
| 07/11/2016 07/11/16 | Pending | -- | -- | -- |
| 06/29/2016 06/29/16 | For Sale | $449,900 | -- | $87 / Sq Ft |
Tax History Compared to Growth
Tax History
| Year | Tax Paid | Tax Assessment Tax Assessment Total Assessment is a certain percentage of the fair market value that is determined by local assessors to be the total taxable value of land and additions on the property. | Land | Improvement |
|---|---|---|---|---|
| 2024 | $4,904 | $616,600 | $84,300 | $532,300 |
| 2023 | $4,904 | $603,200 | $63,900 | $539,300 |
| 2022 | $4,500 | $567,000 | $63,900 | $503,100 |
| 2021 | $3,999 | $486,300 | $63,900 | $422,400 |
| 2020 | $3,945 | $473,100 | $63,900 | $409,200 |
| 2019 | $3,865 | $448,800 | $63,900 | $384,900 |
| 2018 | $3,830 | $448,300 | $63,900 | $384,400 |
| 2017 | $3,979 | $435,800 | $63,900 | $371,900 |
| 2016 | $3,771 | $409,700 | $63,900 | $345,800 |
| 2014 | $3,701 | $392,100 | $63,900 | $328,200 |
| 2013 | -- | $383,900 | $63,900 | $320,000 |
Agents Affiliated with this Home
-
Tyler Morningstar

Seller's Agent in 2025
Tyler Morningstar
CENTURY 21 Bradley Realty, Inc
(260) 433-5385
14 in this area
105 Total Sales
-
A
Buyer's Agent in 2025
Amy Clark-Smith
CENTURY 21 Bradley Realty, Inc
-
C
Seller's Agent in 2016
Chris Sanderson
North Eastern Group Realty
-
Aaron Hoover

Buyer's Agent in 2016
Aaron Hoover
Keller Williams Realty Group
(260) 460-7707
13 in this area
60 Total Sales
Map
Source: Indiana Regional MLS
MLS Number: 201630101
APN: 02-11-30-376-006.000-038
- 7312 Witling Blvd
- 7415 Witling Blvd
- 7617 W Maple Ln
- 7076 W Hamilton Rd S
- 5912 N Bridge Rd
- 13135 Ravine Trail
- 13405 Redding Dr
- TBD Indian Creek Rd
- 7347 Indian Creek Rd
- 5236 Halley View Run
- 14612 Liberty Mills Rd
- 7138 Tanglewood Creek Rd
- 12918 W Hamilton Place
- 12506 Ivanhoe Ln
- 7030 Windshire Dr
- 5814 Balfour Cir
- 6322 Eagle Nest Ct
- TBD W County Line Rd S
- 14606 Gateside Dr
- 3772 Torrey Pines Pkwy
