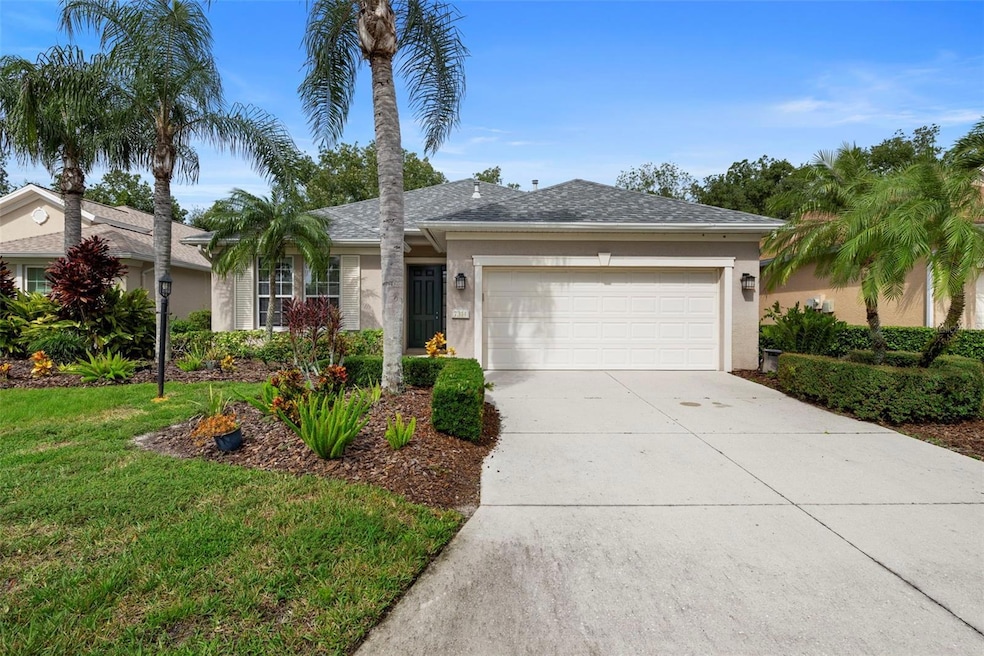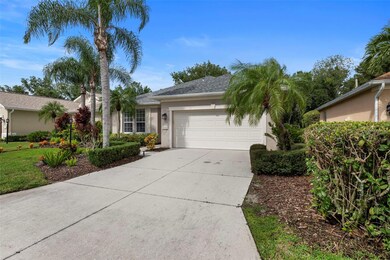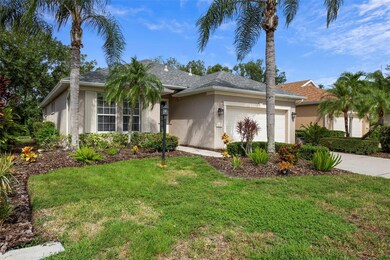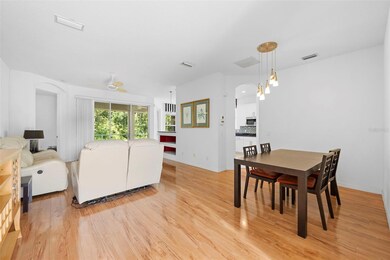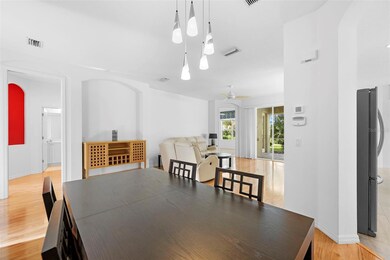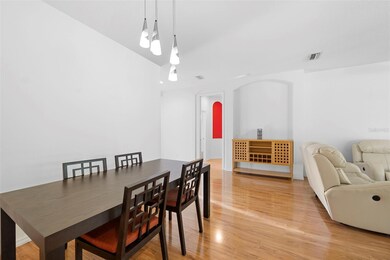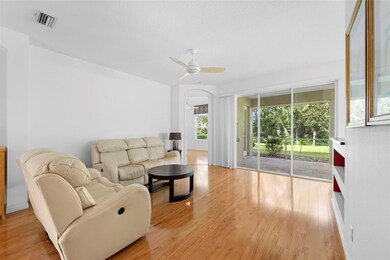7314 Meeting St Bradenton, FL 34201
University Place NeighborhoodEstimated payment $3,172/month
Highlights
- Fitness Center
- Oak Trees
- View of Trees or Woods
- Robert E. Willis Elementary School Rated A-
- Gated Community
- Deck
About This Home
Step into this beautifully maintained 2-bedroom, 2-bath home where natural light and tranquil preserve views create an atmosphere of comfort and elegance. The kitchen will impress with its gas cooktop, sleek black quartz counters, and abundant storage, while the charming breakfast nook and extended lanai provide the perfect backdrop for enjoying peaceful mornings or entertaining guests. The spacious backyard, accented by mature Magnolia and Hong Kong Orchid trees, offers plenty of room to add a pool if desired.
The primary suite is a serene retreat with inviting spaces and picturesque views, while the private guest wing includes a flexible second bedroom or den, a built-in office nook, and a full bath—ideal for visitors or working from home.
Nestled within one of the most sought-after communities along the University Park corridor, residents enjoy gated entrances, winding streets lined with manicured landscaping, sparkling lakes with fountains, nature trails, and access to two community pools with fitness facilities, a summer kitchen, and playgrounds.
Convenience is unmatched—walk or bike to nearby dining, Fresh Market, Starbucks, and more. This home combines comfort, style, and location for a lifestyle you’ll love.
Listing Agent
SARASOTA LAND AND HOMES LLC Brokerage Phone: 941-320-6687 License #3185990 Listed on: 09/15/2025
Home Details
Home Type
- Single Family
Est. Annual Taxes
- $7,327
Year Built
- Built in 2004
Lot Details
- 6,451 Sq Ft Lot
- Lot Dimensions are 53.0x121.0
- Street terminates at a dead end
- East Facing Home
- Mature Landscaping
- Irrigation Equipment
- Oak Trees
- Property is zoned PDMU
HOA Fees
- $112 Monthly HOA Fees
Parking
- 2 Car Attached Garage
Home Design
- Traditional Architecture
- Slab Foundation
- Shingle Roof
- Block Exterior
- Stucco
Interior Spaces
- 1,452 Sq Ft Home
- Ceiling Fan
- Blinds
- Sliding Doors
- Great Room
- Combination Dining and Living Room
- Den
- Inside Utility
- Views of Woods
- Attic
Kitchen
- Breakfast Room
- Breakfast Bar
- Walk-In Pantry
- Built-In Oven
- Range
- Recirculated Exhaust Fan
- Microwave
- Freezer
- Dishwasher
- Stone Countertops
- Disposal
Flooring
- Wood
- Ceramic Tile
Bedrooms and Bathrooms
- 2 Bedrooms
- Primary Bedroom on Main
- Split Bedroom Floorplan
- Walk-In Closet
- 2 Full Bathrooms
- Shower Only
Laundry
- Laundry in unit
- Dryer
- Washer
Home Security
- Security System Owned
- Fire and Smoke Detector
Outdoor Features
- Deck
- Screened Patio
- Porch
Schools
- Robert E Willis Elementary School
- Braden River Middle School
- Braden River High School
Utilities
- Central Heating and Cooling System
- Heating System Uses Natural Gas
- Gas Water Heater
- Cable TV Available
Listing and Financial Details
- Visit Down Payment Resource Website
- Tax Lot 22
- Assessor Parcel Number 2054735609
- $1,670 per year additional tax assessments
Community Details
Overview
- Association fees include ground maintenance, management, recreational facilities
- Sunstate Association Management Group Association, Phone Number (941) 870-4920
- Visit Association Website
- Carriage Run At University Place Community
- Carriage Run At University Place Subdivision
- On-Site Maintenance
- The community has rules related to deed restrictions
Recreation
- Recreation Facilities
- Community Playground
- Fitness Center
- Community Pool
Security
- Security Service
- Gated Community
Map
Home Values in the Area
Average Home Value in this Area
Tax History
| Year | Tax Paid | Tax Assessment Tax Assessment Total Assessment is a certain percentage of the fair market value that is determined by local assessors to be the total taxable value of land and additions on the property. | Land | Improvement |
|---|---|---|---|---|
| 2025 | $7,327 | $330,414 | $56,100 | $274,314 |
| 2024 | $7,327 | $360,893 | $56,100 | $304,793 |
| 2023 | $7,060 | $364,279 | $56,100 | $308,179 |
| 2022 | $5,827 | $320,396 | $55,000 | $265,396 |
| 2021 | $5,594 | $228,855 | $50,000 | $178,855 |
| 2020 | $5,615 | $214,684 | $50,000 | $164,684 |
| 2019 | $5,562 | $210,341 | $50,000 | $160,341 |
| 2018 | $5,483 | $202,150 | $45,000 | $157,150 |
| 2017 | $5,282 | $197,854 | $0 | $0 |
| 2016 | $5,195 | $192,018 | $0 | $0 |
| 2015 | $4,828 | $192,702 | $0 | $0 |
| 2014 | $4,828 | $163,103 | $0 | $0 |
| 2013 | $4,575 | $145,628 | $25,700 | $119,928 |
Property History
| Date | Event | Price | List to Sale | Price per Sq Ft | Prior Sale |
|---|---|---|---|---|---|
| 09/15/2025 09/15/25 | For Sale | $465,000 | +10.7% | $320 / Sq Ft | |
| 02/05/2024 02/05/24 | Sold | $420,000 | -4.4% | $289 / Sq Ft | View Prior Sale |
| 12/25/2023 12/25/23 | Pending | -- | -- | -- | |
| 12/15/2023 12/15/23 | For Sale | $439,500 | -- | $303 / Sq Ft |
Purchase History
| Date | Type | Sale Price | Title Company |
|---|---|---|---|
| Warranty Deed | $420,000 | First International Title | |
| Deed | $100 | -- | |
| Warranty Deed | $188,000 | Msc Title Inc | |
| Special Warranty Deed | $52,400 | -- |
Mortgage History
| Date | Status | Loan Amount | Loan Type |
|---|---|---|---|
| Open | $100,000 | Construction | |
| Previous Owner | -- | No Value Available | |
| Previous Owner | $75,000 | New Conventional |
Source: Stellar MLS
MLS Number: A4664714
APN: 20547-3560-9
- 7407 Green St
- 8057 Rio Bella Place
- 8044 Rio Bella Place
- 8019 Indigo Ridge Terrace
- 7615 Charleston St
- 6963 74th Street Cir E
- 7621 Charleston St
- 7204 Saint Georges Way
- 7815 Ashley Cir
- 7507 Ascot Ct
- 7138 Kensington Ct
- 7131 Kensington Ct
- 7325 Black Walnut Way
- 7329 Black Walnut Way
- 7330 Kensington Ct
- 8827 White Sage Loop
- 6874 74th Street Cir E
- 6889 74th Street Cir E
- 9008 White Sage Loop Unit 3605
- 9024 White Sage Loop
- 7330 Meeting St
- 7452 Sea Island Ln
- 7714 Ashley Cir
- 7135 Kensington Ct
- 7636 Charleston St
- 7350 Black Walnut Way Unit 4703
- 8911 Manor Loop Unit 205
- 7405 Vista Way Unit 208
- 7417 Vista Way Unit 208
- 7417 Vista Way Unit 105
- 8933 Manor Loop Unit 105
- 8933 Manor Loop Unit 202
- 8932 Manor Loop Unit 104
- 8827 Manor Loop Unit 104
- 8925 77th Terrace E
- 7648 Plantation Cir
- 7428 Vista Way Unit 202
- 7685 Plantation Cir Unit B
- 8821 Manor Loop Unit 201
- 8815 Manor Loop Unit 104
