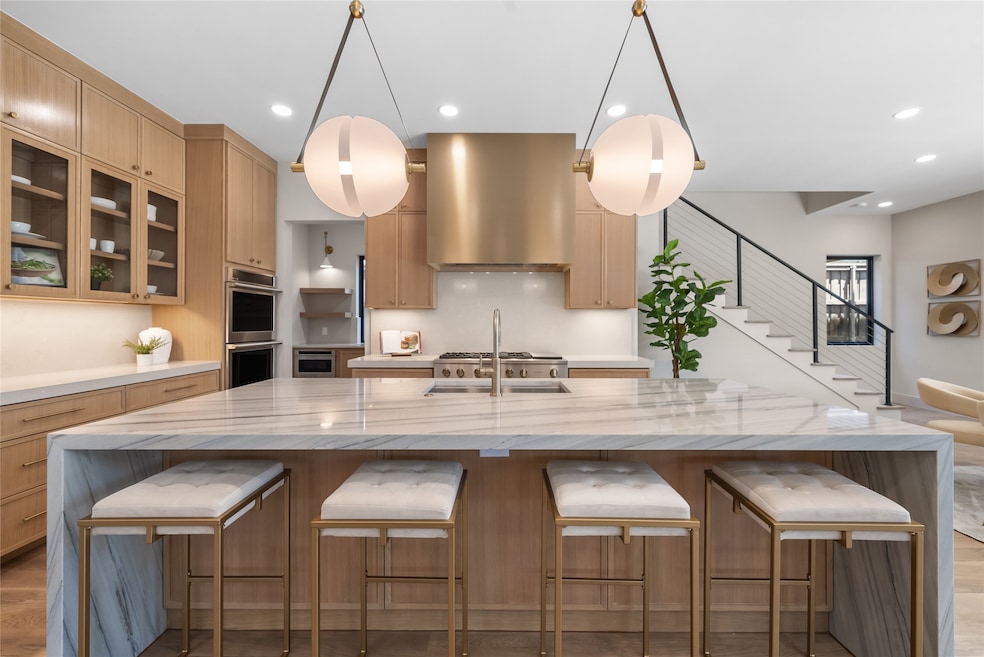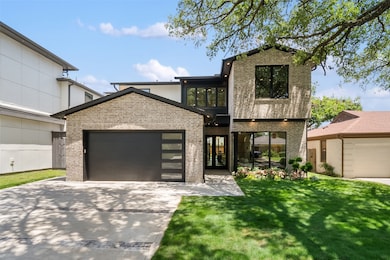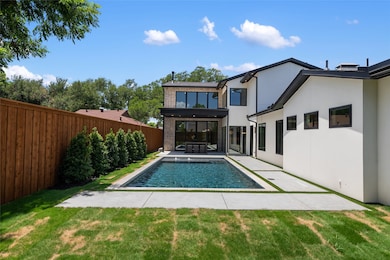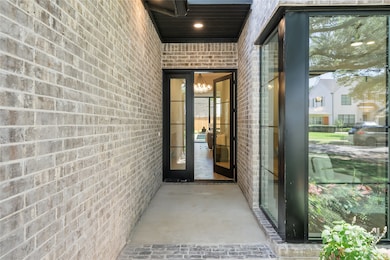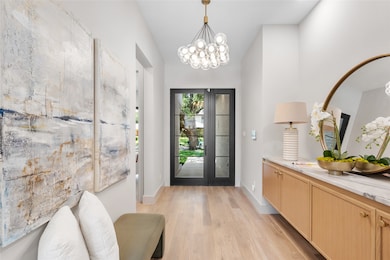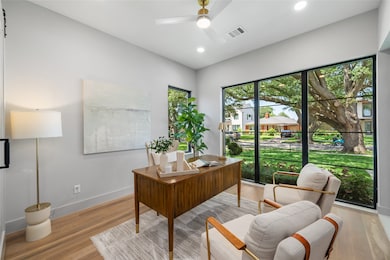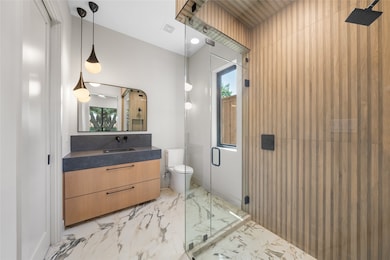
7314 Morton St Dallas, TX 75209
North Park-Love Field NeighborhoodEstimated payment $12,469/month
Highlights
- New Construction
- Built-In Refrigerator
- Contemporary Architecture
- Outdoor Pool
- Open Floorplan
- Wood Flooring
About This Home
Stunning Luxury New Construction Residence in Lovers Lane Heights by Luxury Home builder Motley Luxury Homes showcases modern elegance with a seamless blend of sophisticated interiors and tranquil outdoor living. Offering refinement through Pella windows and doors, it illuminates spacious rooms adorned with white oak hardwood floors, custom made stained white oak cabinetry, and sleek marble countertops. The gourmet kitchen is a culinary masterpiece, featuring top-of-the-line Thermador appliances, a spacious island with a striking waterfall countertop, and elegant lighting fixtures. The living areas transition effortlessly to an outdoor paradise, boasting a breathtaking infinity pool surrounded by lush landscaping and a private patio ideal for upscale entertaining. Unwind in the lavish master suite, where a spa-inspired bathroom awaits with a freestanding soaking tub, dual vanities, and a glass-enclosed shower. Contemporary design elements throughout elevate this home to the pinnacle of luxury living, making it the perfect sanctuary for discerning buyers seeking ultimate comfort and style.
Nearby, enjoy the shops and restaurants of Inwood Village or Highland Park Village, and quick access to Love Field and the Dallas North Tollway.
Listing Agent
JPAR Dallas Brokerage Phone: 972-836-9295 License #0724599 Listed on: 07/20/2025

Home Details
Home Type
- Single Family
Est. Annual Taxes
- $10,058
Year Built
- Built in 2025 | New Construction
Lot Details
- 7,492 Sq Ft Lot
- High Fence
- Wood Fence
- Sprinkler System
- Private Yard
Parking
- 2 Car Direct Access Garage
- Parking Accessed On Kitchen Level
- Lighted Parking
- Front Facing Garage
- Epoxy
- Garage Door Opener
- Driveway
Home Design
- Contemporary Architecture
- Brick Exterior Construction
- Slab Foundation
- Shingle Roof
- Stucco
Interior Spaces
- 4,200 Sq Ft Home
- 2-Story Property
- Open Floorplan
- Wet Bar
- Built-In Features
- Woodwork
- Chandelier
- Electric Fireplace
- Electric Dryer Hookup
Kitchen
- Double Oven
- Electric Oven
- Built-In Gas Range
- Microwave
- Built-In Refrigerator
- Dishwasher
- Kitchen Island
- Disposal
Flooring
- Wood
- Carpet
- Ceramic Tile
Bedrooms and Bathrooms
- 4 Bedrooms
- Walk-In Closet
- Double Vanity
Home Security
- Home Security System
- Fire and Smoke Detector
Outdoor Features
- Outdoor Pool
- Covered patio or porch
- Exterior Lighting
- Rain Gutters
Schools
- Polk Elementary School
- Jefferson High School
Utilities
- Vented Exhaust Fan
- Tankless Water Heater
- Cable TV Available
Community Details
- Lovers Lane Heights Subdivision
Listing and Financial Details
- Legal Lot and Block 22 / 15484
- Assessor Parcel Number 00000342985000000
Map
Home Values in the Area
Average Home Value in this Area
Tax History
| Year | Tax Paid | Tax Assessment Tax Assessment Total Assessment is a certain percentage of the fair market value that is determined by local assessors to be the total taxable value of land and additions on the property. | Land | Improvement |
|---|---|---|---|---|
| 2024 | $10,058 | $450,000 | $450,000 | -- |
| 2023 | $10,058 | $441,750 | $375,000 | $66,750 |
| 2022 | $9,877 | $395,000 | $375,000 | $20,000 |
| 2021 | $8,362 | $317,000 | $295,000 | $22,000 |
| 2020 | $8,600 | $322,710 | $0 | $0 |
| 2019 | $9,182 | $322,710 | $295,000 | $27,710 |
| 2018 | $6,662 | $245,000 | $175,000 | $70,000 |
| 2017 | $5,373 | $197,590 | $125,000 | $72,590 |
| 2016 | $5,373 | $197,590 | $125,000 | $72,590 |
| 2015 | $3,561 | $158,330 | $95,000 | $63,330 |
| 2014 | $3,561 | $129,840 | $85,000 | $44,840 |
Property History
| Date | Event | Price | Change | Sq Ft Price |
|---|---|---|---|---|
| 07/20/2025 07/20/25 | For Sale | $2,100,000 | -- | $500 / Sq Ft |
Purchase History
| Date | Type | Sale Price | Title Company |
|---|---|---|---|
| Warranty Deed | -- | Sendera Title | |
| Warranty Deed | -- | Stnt | |
| Vendors Lien | -- | Stnt | |
| Vendors Lien | -- | -- | |
| Warranty Deed | -- | -- |
Mortgage History
| Date | Status | Loan Amount | Loan Type |
|---|---|---|---|
| Closed | $478,245 | Credit Line Revolving | |
| Previous Owner | $137,472 | Purchase Money Mortgage | |
| Previous Owner | $99,000 | No Value Available |
Similar Homes in Dallas, TX
Source: North Texas Real Estate Information Systems (NTREIS)
MLS Number: 21006393
APN: 00000342985000000
- 7303 Robin Rd
- 5046 W University Blvd
- 7523 Robin Rd
- 7222 Kaywood Dr
- 7500 Kaywood Dr
- 5060 Wateka Dr
- 7619 Robin Rd
- 7611 Caillet St
- 5031 Linnet Ln
- 7526 Kenwell St
- 4903 Wateka Dr
- 7718 Morton St
- 4902 Wateka Dr
- 4827 Wateka Dr
- 4727 March Ave
- 4903 Thrush St
- 4731 Wateka Dr
- 4711 Cowan Ave
- 4710 March Ave
- 7640 W Greenway Blvd Unit 3D
- 7507 Robin Rd
- 7319 Inwood Rd
- 7255 Inwood Rd
- 5305 Emerson Ave
- 7526 Kenwell St
- 4911 Linnet Ln
- 4823 Newmore Ave
- 4719 W University Blvd
- 4726 Wateka Dr
- 7640 W Greenway Blvd Unit 2D
- 7640 W Greenway Blvd Unit 5P
- 7640 W Greenway Blvd Unit 8K
- 4631 March Ave
- 4922 W Amherst Ave
- 7809 Linwood Ave
- 5031 Waneta Dr
- 4614 Newmore Ave
- 4601 Hopkins Ave
- 4400 W University Blvd
- 5001 Stanford Ave
