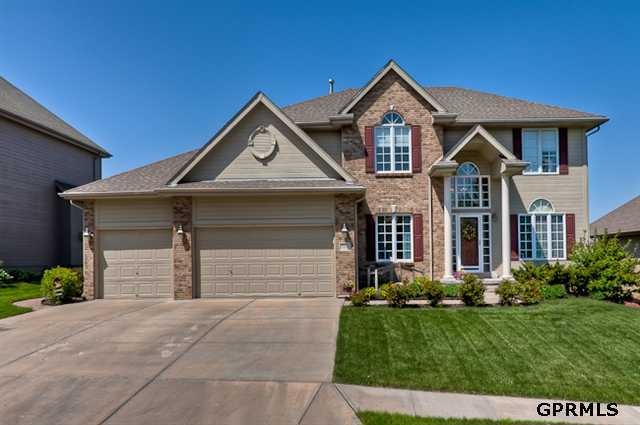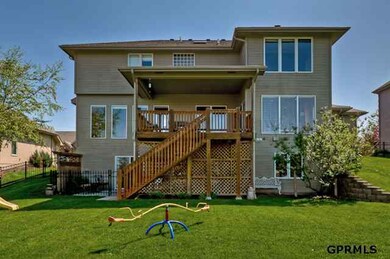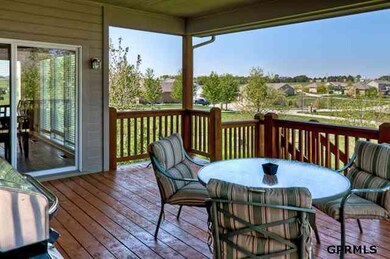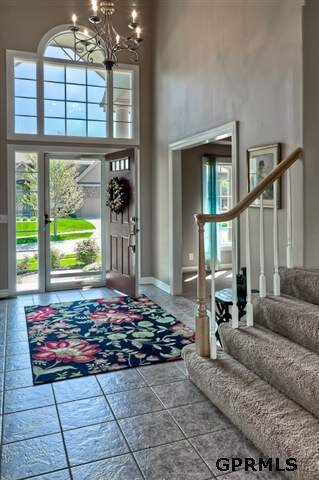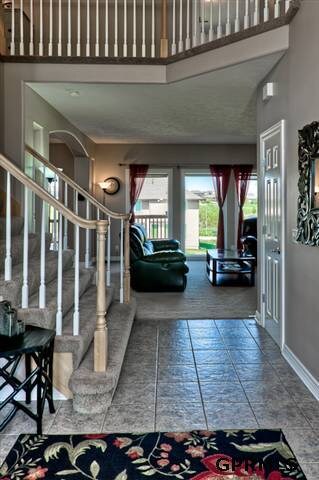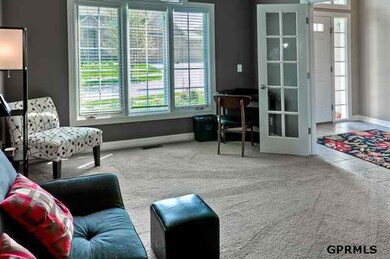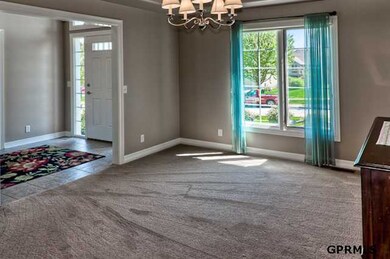
7314 N 154th St Bennington, NE 68007
Highlights
- Spa
- Family Room with Fireplace
- Balcony
- Covered Deck
- <<bathWithWhirlpoolToken>>
- 3 Car Attached Garage
About This Home
As of August 2023Welcome to Waterford paradise. This majestic executive home has been freshly painted & is in mint condition.You will never want to leave the Master Suite because of the beautiful views from the sitting room. Come experience the Grandness of this homes 5 bedrooms all with walk-in closets and bathroom access (1 jack & jill) 6 bath total. The unbelievable huge kitchen has stainless steel, custom maple cabinets with hidden pantry, double ovens & solid surface counter tops. AMA
Last Agent to Sell the Property
NP Dodge RE Sales Inc 148Dodge Brokerage Phone: 402-679-0007 License #20040300 Listed on: 04/12/2012

Last Buyer's Agent
Scott Frohm
NP Dodge RE Sales Inc 148Dodge License #780205
Home Details
Home Type
- Single Family
Est. Annual Taxes
- $8,235
Year Built
- Built in 2004
Lot Details
- Lot Dimensions are 130 x 83
- Aluminum or Metal Fence
- Sprinkler System
HOA Fees
- $63 Monthly HOA Fees
Parking
- 3 Car Attached Garage
Home Design
- Brick Exterior Construction
- Composition Roof
Interior Spaces
- 2-Story Property
- Wet Bar
- Ceiling height of 9 feet or more
- Ceiling Fan
- Window Treatments
- Two Story Entrance Foyer
- Family Room with Fireplace
- 2 Fireplaces
- Dining Area
- Recreation Room with Fireplace
- Home Security System
Kitchen
- <<OvenToken>>
- <<microwave>>
- Dishwasher
- Disposal
Flooring
- Wall to Wall Carpet
- Ceramic Tile
Bedrooms and Bathrooms
- 5 Bedrooms
- Walk-In Closet
- Dual Sinks
- <<bathWithWhirlpoolToken>>
Laundry
- Dryer
- Washer
Basement
- Walk-Out Basement
- Basement Windows
Outdoor Features
- Spa
- Balcony
- Covered Deck
- Patio
Schools
- Saddlebrook Elementary School
- Buffett Middle School
- Northwest High School
Utilities
- Forced Air Heating and Cooling System
- Heating System Uses Gas
- Water Softener
Community Details
- Association fees include pool access, club house, lake, common area maintenance
- Waterford Subdivision
Listing and Financial Details
- Assessor Parcel Number 2410890454
- Tax Block 7300
Ownership History
Purchase Details
Home Financials for this Owner
Home Financials are based on the most recent Mortgage that was taken out on this home.Purchase Details
Home Financials for this Owner
Home Financials are based on the most recent Mortgage that was taken out on this home.Purchase Details
Home Financials for this Owner
Home Financials are based on the most recent Mortgage that was taken out on this home.Similar Homes in Bennington, NE
Home Values in the Area
Average Home Value in this Area
Purchase History
| Date | Type | Sale Price | Title Company |
|---|---|---|---|
| Warranty Deed | $575,000 | Ambassador Title | |
| Warranty Deed | $335,000 | None Available | |
| Survivorship Deed | $330,000 | None Available |
Mortgage History
| Date | Status | Loan Amount | Loan Type |
|---|---|---|---|
| Open | $593,975 | VA | |
| Previous Owner | $34,000 | Commercial | |
| Previous Owner | $34,000 | Credit Line Revolving | |
| Previous Owner | $253,000 | New Conventional | |
| Previous Owner | $50,000 | Future Advance Clause Open End Mortgage | |
| Previous Owner | $235,000 | New Conventional | |
| Previous Owner | $264,000 | Purchase Money Mortgage |
Property History
| Date | Event | Price | Change | Sq Ft Price |
|---|---|---|---|---|
| 08/04/2023 08/04/23 | Sold | $575,000 | 0.0% | $133 / Sq Ft |
| 06/05/2023 06/05/23 | Pending | -- | -- | -- |
| 06/02/2023 06/02/23 | For Sale | $575,000 | +71.6% | $133 / Sq Ft |
| 07/06/2012 07/06/12 | Sold | $335,000 | -9.2% | $80 / Sq Ft |
| 06/18/2012 06/18/12 | Pending | -- | -- | -- |
| 04/12/2012 04/12/12 | For Sale | $369,000 | -- | $88 / Sq Ft |
Tax History Compared to Growth
Tax History
| Year | Tax Paid | Tax Assessment Tax Assessment Total Assessment is a certain percentage of the fair market value that is determined by local assessors to be the total taxable value of land and additions on the property. | Land | Improvement |
|---|---|---|---|---|
| 2023 | $10,380 | $469,900 | $36,300 | $433,600 |
| 2022 | $10,610 | $469,900 | $36,300 | $433,600 |
| 2021 | $9,294 | $400,800 | $36,300 | $364,500 |
| 2020 | $9,616 | $400,800 | $36,300 | $364,500 |
| 2019 | $9,543 | $400,800 | $36,300 | $364,500 |
| 2018 | $9,075 | $362,200 | $36,300 | $325,900 |
| 2017 | $9,212 | $362,200 | $36,300 | $325,900 |
| 2016 | $8,542 | $323,400 | $37,000 | $286,400 |
| 2015 | $8,206 | $323,400 | $37,000 | $286,400 |
| 2014 | $8,206 | $323,400 | $37,000 | $286,400 |
Agents Affiliated with this Home
-
Kori Krause

Seller's Agent in 2023
Kori Krause
NP Dodge Real Estate Sales, Inc.
(402) 679-0007
157 Total Sales
-
Janis Johnson

Buyer's Agent in 2023
Janis Johnson
BHHS Ambassador Real Estate
(402) 676-8327
124 Total Sales
-
S
Buyer's Agent in 2012
Scott Frohm
NP Dodge Real Estate Sales, Inc.
Map
Source: Great Plains Regional MLS
MLS Number: 21206496
APN: 1089-0454-24
- 7301 N 154th Ave
- 7310 N 154th Ave
- 7321 N 153 St
- 15218 Vane St
- 7204 N 151st Ave
- 10214 N 150th Cir
- 10217 N 150th Cir
- 10114 N 150th Cir
- 10106 N 150th Cir
- 10206 N 150th Cir
- 10221 N 150th Cir
- 10218 N 150th Cir
- 10210 N 150th Cir
- 10202 N 150th Cir
- 15210 Craig Cir
- 7803 N 153rd St
- 14906 Hanover St
- 7830 N 156th Ave
- 7921 N 153rd St
- 7914 N 152nd St
