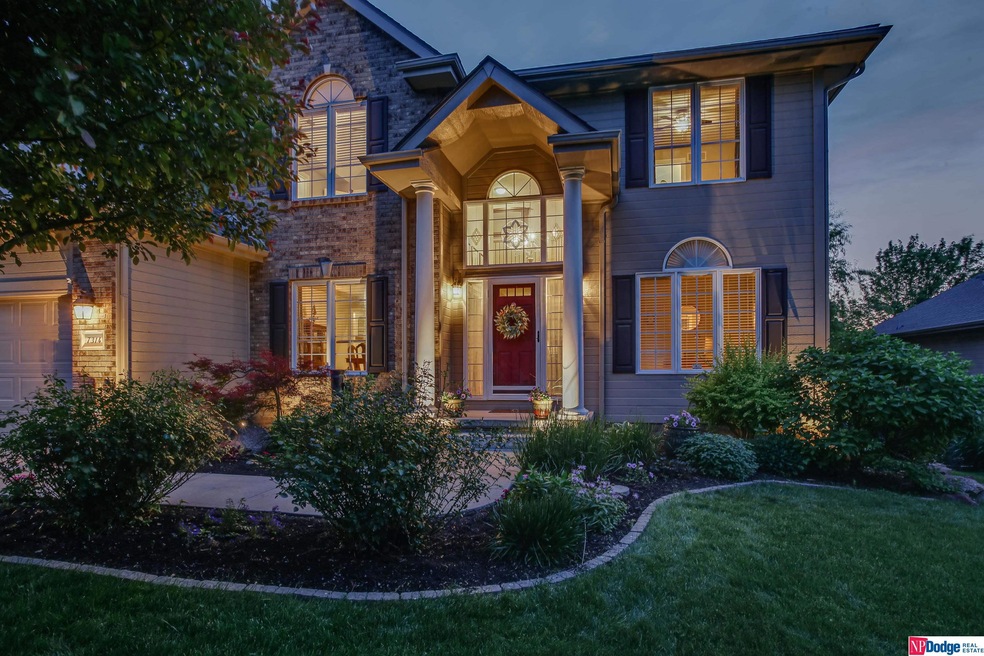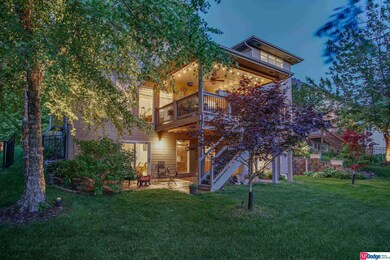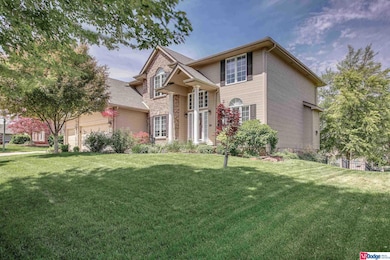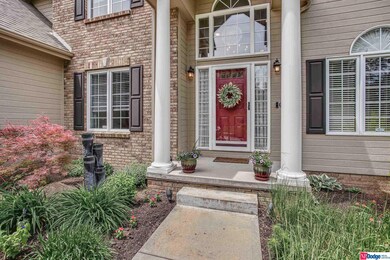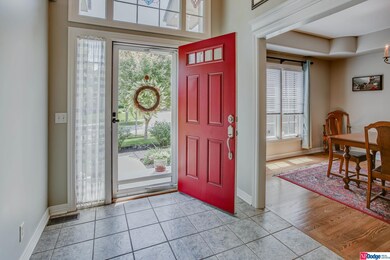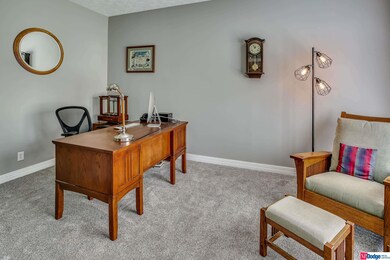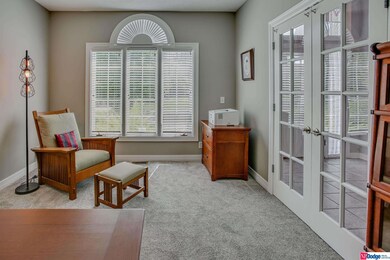
7314 N 154th St Bennington, NE 68007
Highlights
- Second Kitchen
- Covered Deck
- Traditional Architecture
- Spa
- Family Room with Fireplace
- Wood Flooring
About This Home
As of August 2023Showings start Sunday 6/4 at 1:00pm. Open house 6/4 1:00 to 2:30pm. This fabulous custom walk-out 2-story home is in the highly desirable Waterford subdivision with access to 2 swimming pools, a clubhouse, a gym, and walking trails. This majestic executive home has been beautifully updated. You will be warmly greeted by this wall-cared-for, open-concept, one-of-a-kind home with new wood floors in the family and dining rooms. The kitchen and family room have new magic blinds that allow for privacy when needed. The fully fenced (iron) backyard has been designed for entertaining with the large covered deck. This home features 1 water softener,1 cooktop, 2 kitchens, 2 gas fireplaces, 2 laundry rooms,2 story entry, 2 ovens, 2 microwaves, 3 en-suites, 3 car garage - extra deep, class 4 impact resistant shingles, 5 bedrooms, 5 walk-in closets, 6 baths. The numbers really add up. You won't want to miss this one. AMA
Last Agent to Sell the Property
NP Dodge RE Sales Inc 148Dodge Brokerage Phone: 402-679-0007 License #20040300 Listed on: 06/02/2023

Home Details
Home Type
- Single Family
Est. Annual Taxes
- $10,610
Year Built
- Built in 2004
Lot Details
- 0.25 Acre Lot
- Lot Dimensions are 83.34 x 130
- Lot includes common area
- Aluminum or Metal Fence
- Sprinkler System
HOA Fees
- $75 Monthly HOA Fees
Parking
- 4 Car Attached Garage
- Garage Door Opener
Home Design
- Traditional Architecture
- Brick Exterior Construction
- Composition Roof
- Hardboard
Interior Spaces
- 2-Story Property
- Ceiling height of 9 feet or more
- Ceiling Fan
- Gas Log Fireplace
- Window Treatments
- Two Story Entrance Foyer
- Family Room with Fireplace
- 2 Fireplaces
- Formal Dining Room
- Recreation Room with Fireplace
Kitchen
- Second Kitchen
- Oven or Range
- <<microwave>>
- Dishwasher
- Disposal
Flooring
- Wood
- Wall to Wall Carpet
- Ceramic Tile
- Vinyl
Bedrooms and Bathrooms
- 5 Bedrooms
- Walk-In Closet
- Jack-and-Jill Bathroom
- Spa Bath
Laundry
- Dryer
- Washer
Basement
- Walk-Out Basement
- Basement Windows
Outdoor Features
- Spa
- Covered Deck
- Patio
- Porch
Schools
- Saddlebrook Elementary School
- Alfonza W. Davis Middle School
- Westview High School
Utilities
- Forced Air Heating and Cooling System
- Heating System Uses Gas
- Water Softener
- Cable TV Available
Community Details
- Association fees include pool access, club house, common area maintenance
- Waterford HOA
- Waterford Subdivision
Listing and Financial Details
- Assessor Parcel Number 2410890454
Ownership History
Purchase Details
Home Financials for this Owner
Home Financials are based on the most recent Mortgage that was taken out on this home.Purchase Details
Home Financials for this Owner
Home Financials are based on the most recent Mortgage that was taken out on this home.Purchase Details
Home Financials for this Owner
Home Financials are based on the most recent Mortgage that was taken out on this home.Similar Homes in Bennington, NE
Home Values in the Area
Average Home Value in this Area
Purchase History
| Date | Type | Sale Price | Title Company |
|---|---|---|---|
| Warranty Deed | $575,000 | Ambassador Title | |
| Warranty Deed | $335,000 | None Available | |
| Survivorship Deed | $330,000 | None Available |
Mortgage History
| Date | Status | Loan Amount | Loan Type |
|---|---|---|---|
| Open | $593,975 | VA | |
| Previous Owner | $34,000 | Commercial | |
| Previous Owner | $34,000 | Credit Line Revolving | |
| Previous Owner | $253,000 | New Conventional | |
| Previous Owner | $50,000 | Future Advance Clause Open End Mortgage | |
| Previous Owner | $235,000 | New Conventional | |
| Previous Owner | $264,000 | Purchase Money Mortgage |
Property History
| Date | Event | Price | Change | Sq Ft Price |
|---|---|---|---|---|
| 08/04/2023 08/04/23 | Sold | $575,000 | 0.0% | $133 / Sq Ft |
| 06/05/2023 06/05/23 | Pending | -- | -- | -- |
| 06/02/2023 06/02/23 | For Sale | $575,000 | +71.6% | $133 / Sq Ft |
| 07/06/2012 07/06/12 | Sold | $335,000 | -9.2% | $80 / Sq Ft |
| 06/18/2012 06/18/12 | Pending | -- | -- | -- |
| 04/12/2012 04/12/12 | For Sale | $369,000 | -- | $88 / Sq Ft |
Tax History Compared to Growth
Tax History
| Year | Tax Paid | Tax Assessment Tax Assessment Total Assessment is a certain percentage of the fair market value that is determined by local assessors to be the total taxable value of land and additions on the property. | Land | Improvement |
|---|---|---|---|---|
| 2023 | $10,380 | $469,900 | $36,300 | $433,600 |
| 2022 | $10,610 | $469,900 | $36,300 | $433,600 |
| 2021 | $9,294 | $400,800 | $36,300 | $364,500 |
| 2020 | $9,616 | $400,800 | $36,300 | $364,500 |
| 2019 | $9,543 | $400,800 | $36,300 | $364,500 |
| 2018 | $9,075 | $362,200 | $36,300 | $325,900 |
| 2017 | $9,212 | $362,200 | $36,300 | $325,900 |
| 2016 | $8,542 | $323,400 | $37,000 | $286,400 |
| 2015 | $8,206 | $323,400 | $37,000 | $286,400 |
| 2014 | $8,206 | $323,400 | $37,000 | $286,400 |
Agents Affiliated with this Home
-
Kori Krause

Seller's Agent in 2023
Kori Krause
NP Dodge Real Estate Sales, Inc.
(402) 679-0007
157 Total Sales
-
Janis Johnson

Buyer's Agent in 2023
Janis Johnson
BHHS Ambassador Real Estate
(402) 676-8327
124 Total Sales
-
S
Buyer's Agent in 2012
Scott Frohm
NP Dodge Real Estate Sales, Inc.
Map
Source: Great Plains Regional MLS
MLS Number: 22311766
APN: 1089-0454-24
- 7301 N 154th Ave
- 7310 N 154th Ave
- 7321 N 153 St
- 15218 Vane St
- 7204 N 151st Ave
- 10214 N 150th Cir
- 10217 N 150th Cir
- 10114 N 150th Cir
- 10106 N 150th Cir
- 10206 N 150th Cir
- 10221 N 150th Cir
- 10218 N 150th Cir
- 10210 N 150th Cir
- 10202 N 150th Cir
- 15210 Craig Cir
- 7803 N 153rd St
- 14906 Hanover St
- 7830 N 156th Ave
- 7921 N 153rd St
- 7914 N 152nd St
