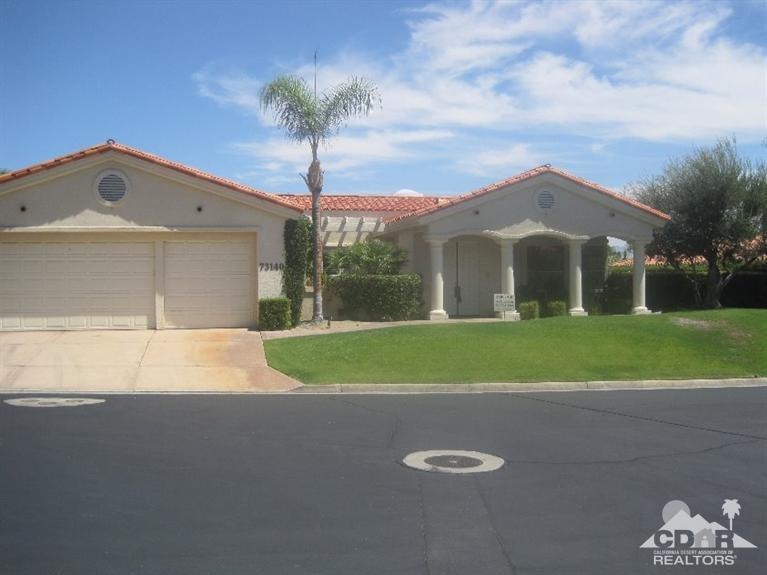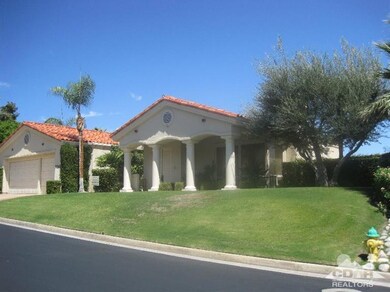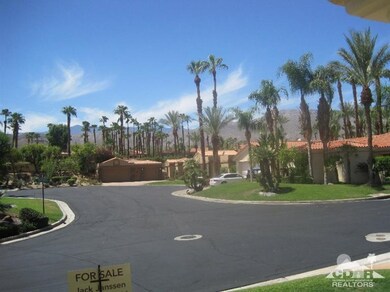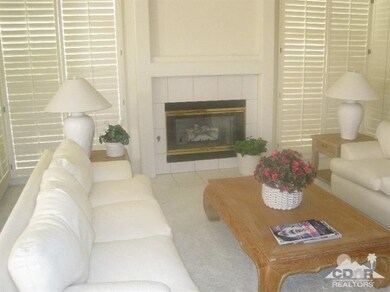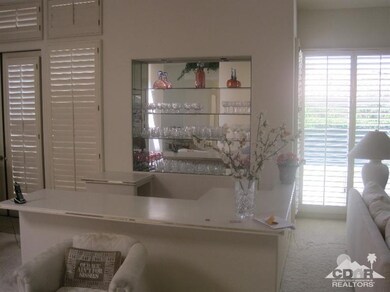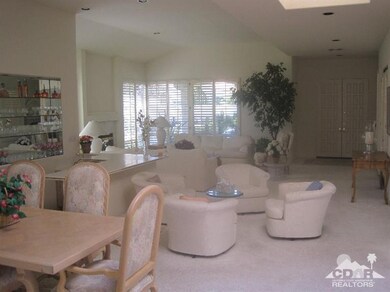
73140 Monterra Cir S Palm Desert, CA 92260
Highlights
- Heated In Ground Pool
- Primary Bedroom Suite
- City Lights View
- Palm Desert High School Rated A
- Gated Community
- Two Primary Bathrooms
About This Home
As of July 20203BD/4.5BA + den that can be used as 4th bedroom. The largest floor plan with 3225 square feet.The large living room features a bar area as well as formal dining area.The master suite has dual bathrooms,a fireplace and a sitting area. Pool and spa with salt water system.This property is across the street from Ironwood Country Club where residents can purchase social/golf/tennis/gym and clubhouse privileges.24 hour guard gated with one of the best views in Monterra!3 car garage with built-in storage cabinets.Newer A/C and water heater.Sold furnished!
Last Agent to Sell the Property
Jack Janssen
Janssen Properties License #00716312 Listed on: 07/11/2015
Last Buyer's Agent
David Kibbey
Coldwell Banker Residential Brokerage
Home Details
Home Type
- Single Family
Est. Annual Taxes
- $17,496
Year Built
- Built in 1989
Lot Details
- 0.28 Acre Lot
- South Facing Home
- Block Wall Fence
- Sprinklers on Timer
HOA Fees
- $240 Monthly HOA Fees
Property Views
- City Lights
- Desert
- Hills
- Pool
Home Design
- Slab Foundation
- Tile Roof
- Concrete Roof
- Stucco Exterior
Interior Spaces
- 3,225 Sq Ft Home
- 2-Story Property
- Furnished
- Bar
- High Ceiling
- Ceiling Fan
- Gas Log Fireplace
- Shutters
- Double Door Entry
- Living Room with Fireplace
- Formal Dining Room
- Den
- Bonus Room
- Intercom
Kitchen
- Electric Oven
- Gas Cooktop
- Microwave
- Dishwasher
- Kitchen Island
- Trash Compactor
- Disposal
Flooring
- Carpet
- Tile
Bedrooms and Bathrooms
- 3 Bedrooms
- Fireplace in Primary Bedroom
- Primary Bedroom Suite
- Walk-In Closet
- Two Primary Bathrooms
Laundry
- Laundry Room
- Dryer
- Washer
Parking
- 3 Car Direct Access Garage
- Driveway
Pool
- Heated In Ground Pool
- Heated Spa
- In Ground Spa
- Outdoor Pool
Utilities
- Two cooling system units
- Forced Air Heating and Cooling System
- Heating System Uses Natural Gas
- Property is located within a water district
- Water Heater
- Sewer in Street
- Cable TV Available
Listing and Financial Details
- Assessor Parcel Number 655030030
Community Details
Overview
- Association fees include security
- Built by Monterra
- Monterra Subdivision
Security
- 24 Hour Access
- Gated Community
Ownership History
Purchase Details
Home Financials for this Owner
Home Financials are based on the most recent Mortgage that was taken out on this home.Purchase Details
Home Financials for this Owner
Home Financials are based on the most recent Mortgage that was taken out on this home.Purchase Details
Similar Homes in Palm Desert, CA
Home Values in the Area
Average Home Value in this Area
Purchase History
| Date | Type | Sale Price | Title Company |
|---|---|---|---|
| Grant Deed | $1,260,000 | Lawyers Title Company | |
| Grant Deed | $750,000 | Fidelity National Title | |
| Interfamily Deed Transfer | -- | -- |
Mortgage History
| Date | Status | Loan Amount | Loan Type |
|---|---|---|---|
| Open | $500,000 | New Conventional | |
| Previous Owner | $612,400 | Purchase Money Mortgage | |
| Previous Owner | $500,000 | Credit Line Revolving |
Property History
| Date | Event | Price | Change | Sq Ft Price |
|---|---|---|---|---|
| 07/20/2020 07/20/20 | Sold | $1,260,000 | -3.8% | $391 / Sq Ft |
| 07/10/2020 07/10/20 | Pending | -- | -- | -- |
| 04/19/2020 04/19/20 | Price Changed | $1,309,500 | -5.7% | $406 / Sq Ft |
| 01/21/2020 01/21/20 | For Sale | $1,388,900 | +85.2% | $431 / Sq Ft |
| 10/30/2015 10/30/15 | Sold | $750,000 | -9.1% | $233 / Sq Ft |
| 10/18/2015 10/18/15 | Pending | -- | -- | -- |
| 07/11/2015 07/11/15 | For Sale | $825,000 | -- | $256 / Sq Ft |
Tax History Compared to Growth
Tax History
| Year | Tax Paid | Tax Assessment Tax Assessment Total Assessment is a certain percentage of the fair market value that is determined by local assessors to be the total taxable value of land and additions on the property. | Land | Improvement |
|---|---|---|---|---|
| 2023 | $17,496 | $1,319,018 | $393,271 | $925,747 |
| 2022 | $16,683 | $1,293,156 | $385,560 | $907,596 |
| 2021 | $16,100 | $1,260,000 | $378,000 | $882,000 |
| 2020 | $10,522 | $811,822 | $243,546 | $568,276 |
| 2019 | $10,323 | $795,905 | $238,771 | $557,134 |
| 2018 | $10,130 | $780,300 | $234,090 | $546,210 |
| 2017 | $9,921 | $765,000 | $229,500 | $535,500 |
| 2016 | $10,425 | $750,000 | $225,000 | $525,000 |
| 2015 | $11,690 | $903,158 | $153,068 | $750,090 |
| 2014 | $11,289 | $885,469 | $150,071 | $735,398 |
Agents Affiliated with this Home
-
David Kibbey

Seller's Agent in 2020
David Kibbey
Desert Sotheby's International Realty
(760) 774-0105
130 Total Sales
-
R
Buyer's Agent in 2020
Richele Sarna
Compass
-
J
Seller's Agent in 2015
Jack Janssen
Janssen Properties
Map
Source: California Desert Association of REALTORS®
MLS Number: 215022054
APN: 655-030-030
- 73131 Galleria Ct
- 48405 Mirador Ct
- 48400 Mirador Ct
- 73042 Galleria Ct
- 48628 Sundrop Ct
- 48440 Racquet Ln
- 72970 Clay Ct
- 73259 Boxthorn Ln
- 73298 Buckboard Trail
- 72950 Clay Ct
- 48629 Sundrop Ct
- 73380 Agave Ln
- 47811 Quercus Ln
- 72930 Mesa View Dr
- 73112 Bel Air Rd
- 73207 Ribbonwood Ct
- 72990 Homestead Rd
- 73323 Boxthorn Ln
- 73133 Skyward Way
- 73181 Skyward Way
