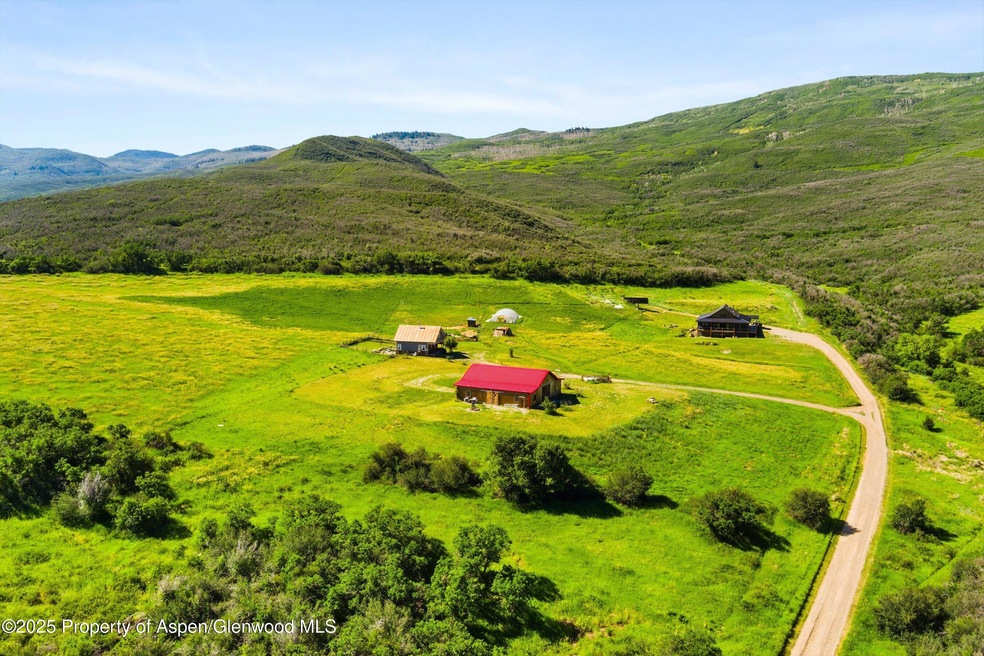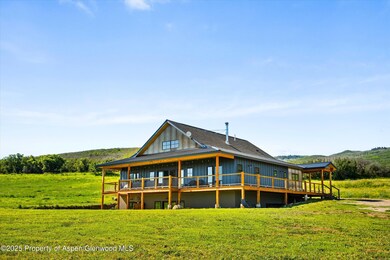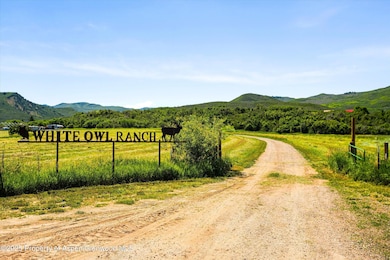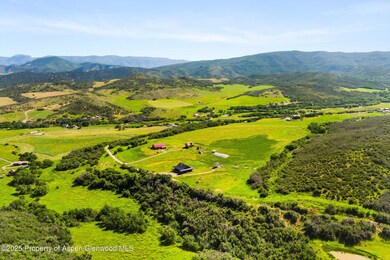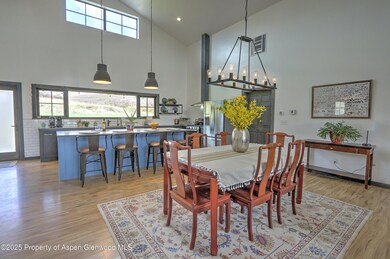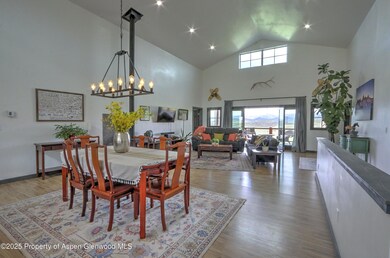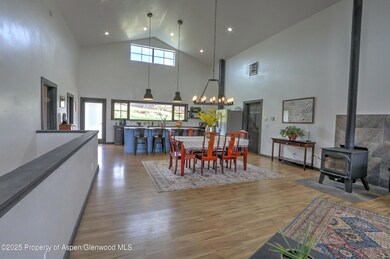7315 County Road 312 New Castle, CO 81647
Estimated payment $16,275/month
Highlights
- Barn
- Greenhouse
- 240 Acre Lot
- Horse Property
- Solar Power System
- Green Building
About This Home
White Owl Ranch...your very own slice of paradise! Situated on 240 picturesque and private acres in the Garfield Creek area south of New Castle, this unique ranch property offers a main residence, guest cabin, and barn. Enjoy unlimited potential for whatever your dreams may be with excellent water rights, various outbuildings including a 1,300 square foot hoop house, multiple pastures, hundreds of acres to explore bordered by thousands of acres of BLM land, and access to nature's playground. The main residence features 4 bedrooms, 3 bathrooms, and 2 half bathrooms, and a versatile floor plan with a walk-out lower level to accommodate family and guests. The well-designed and appointed interior offers clean lines and lots of windows to bring in the natural light, a wood-burning stove, and a nostalgic wraparound deck to enjoy views in every direction. The ''farmhouse'' guest cabin is cute and cozy with a main level bedroom and bathroom and loft area (bedroom) with a bathroom and can be used for extended family or a short or long-term rental, complete with a wood stove, cozy front porch, and fenced yard. The barn is the perfect place to entertain, host events, create a work or hobby shop, store your recreational toys or for horses. Fully self-sustainable, this property offers a state-of-the-art solar power system with 26,000 kw hours of battery power with a back-up generator. This retreat is perfect for horses, a hobby farm, or for growing crops with multiple hay fields, Garfield Creek, riding trails, and an endless list of possible outdoor activities with an abundance of wildlife outside your door. Bonus features include senior water rights, a pond, a spring fed stock tank for year-round watering, and road access to the BLM road. You must see it to experience the beauty and serenity of this very special place! Located a beautiful 20-minute drive to New Castle shops, schools, and restaurants and I-70 with easy access to Glenwood Springs, Aspen, and Grand Junction.
Listing Agent
The Property Shop Brokerage Phone: (970) 947-9300 License #ER40014669 Listed on: 06/12/2025
Home Details
Home Type
- Single Family
Est. Annual Taxes
- $5,511
Year Built
- Built in 2021
Lot Details
- 240 Acre Lot
- East Facing Home
- Southern Exposure
- Fenced
- Gentle Sloping Lot
- Landscaped with Trees
- Property is in excellent condition
- Property is zoned Agricultural
Parking
- 4 Car Garage
Home Design
- Ranch Style House
- Slab Foundation
- Frame Construction
- Metal Roof
- Wood Siding
- Metal Siding
Interior Spaces
- 5,291 Sq Ft Home
- Ceiling Fan
- 2 Fireplaces
- Wood Burning Fireplace
- Window Treatments
- Finished Basement
- Walk-Out Basement
- Laundry Room
- Property Views
Kitchen
- Range
- Microwave
- Dishwasher
Bedrooms and Bathrooms
- 6 Bedrooms
- Maid or Guest Quarters
Eco-Friendly Details
- Green Building
- Solar Power System
Outdoor Features
- Horse Property
- Patio
- Greenhouse
- Storage Shed
- Outbuilding
Utilities
- Evaporated cooling system
- Forced Air Heating System
- Radiant Heating System
- Electricity Not Available
- Propane
- Water Rights
- Well
- Water Softener
- Septic Tank
- Septic System
Additional Features
- Mineral Rights Excluded
- Barn
Community Details
- No Home Owners Association
- Property is near a preserve or public land
Listing and Financial Details
- Property Available on 6/11/25
- Exclusions: Freezer
- Assessor Parcel Number 218332200011
Map
Home Values in the Area
Average Home Value in this Area
Tax History
| Year | Tax Paid | Tax Assessment Tax Assessment Total Assessment is a certain percentage of the fair market value that is determined by local assessors to be the total taxable value of land and additions on the property. | Land | Improvement |
|---|---|---|---|---|
| 2024 | $5,511 | $94,780 | $12,440 | $82,340 |
| 2023 | $5,511 | $106,280 | $12,480 | $93,800 |
| 2022 | $2,114 | $38,310 | $7,490 | $30,820 |
| 2021 | $2,565 | $41,160 | $8,230 | $32,930 |
| 2020 | $2,211 | $39,360 | $7,900 | $31,460 |
| 2019 | $426 | $7,900 | $7,900 | $0 |
| 2018 | $592 | $10,810 | $10,810 | $0 |
| 2017 | $521 | $10,810 | $10,810 | $0 |
| 2016 | $396 | $31,140 | $10,010 | $21,130 |
| 2015 | $1,264 | $31,140 | $10,010 | $21,130 |
| 2014 | -- | $24,890 | $8,200 | $16,690 |
Property History
| Date | Event | Price | List to Sale | Price per Sq Ft |
|---|---|---|---|---|
| 07/22/2025 07/22/25 | For Sale | $2,995,000 | 0.0% | $566 / Sq Ft |
| 06/04/2025 06/04/25 | Pending | -- | -- | -- |
| 04/22/2025 04/22/25 | For Sale | $2,995,000 | -- | $566 / Sq Ft |
Purchase History
| Date | Type | Sale Price | Title Company |
|---|---|---|---|
| Bargain Sale Deed | -- | None Available | |
| Warranty Deed | $375,000 | Cwt | |
| Warranty Deed | $575,000 | None Available | |
| Deed Of Distribution | -- | None Available | |
| Interfamily Deed Transfer | -- | None Available | |
| Interfamily Deed Transfer | -- | None Available | |
| Deed | $180,000 | -- |
Mortgage History
| Date | Status | Loan Amount | Loan Type |
|---|---|---|---|
| Previous Owner | $303,056 | Seller Take Back |
Source: Aspen Glenwood MLS
MLS Number: 187851
APN: R017214
- 8153 County Road 312
- 4784 County Road 312
- 6000 County Road 313
- 599 River View Dr Unit 1107
- 495 River View Dr Unit 1507
- 326 River View Dr Unit 101
- 326 River View Dr Unit 107
- 260 Lazy S Reverse S Dr
- 383 Faas Ranch Rd
- 393 Faas Ranch Rd
- 794 Castle Valley Blvd Unit I
- TBD Walters Ln
- 94 Castle Ridge Dr Unit B
- 200 Castle Ridge Dr
- 502 Little Cloud
- 301 Thunderbird
- 303 Thunderbird
- 329 Faas Ranch Rd
- 502 Canyon Creek Dr
- 6136 County Road 335
- 794 Castle Valley Blvd Unit H
- 200 S E Ave Unit 116
- 515 Flat Top View Dr
- 300 Wulfsohn Rd
- 1001 Walz Ave
- 52089 Highway 6
- 1131 Grand Ave
- 720 Cooper Ave Unit C
- 649 Saddleback Rd
- 236 Paintbrush Way
- 90 Cottage Dr
- 138 Club Lodge Dr Unit B
- 15 Elk Track Ln
- 525 Cactus Flats Rd
- 640 Lincoln Ave Unit Basement
- 627 N Bridge Dr
- 1124 Heritage Dr
- 110 Bowles Dr
- 1322 E 7th St Unit 3
- 665 Callicotte Ranch Dr
