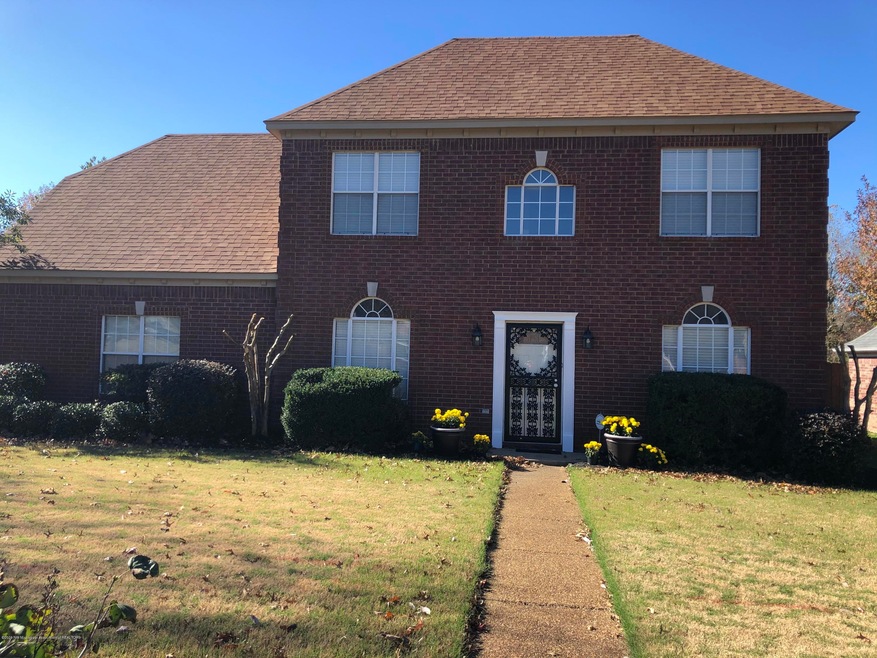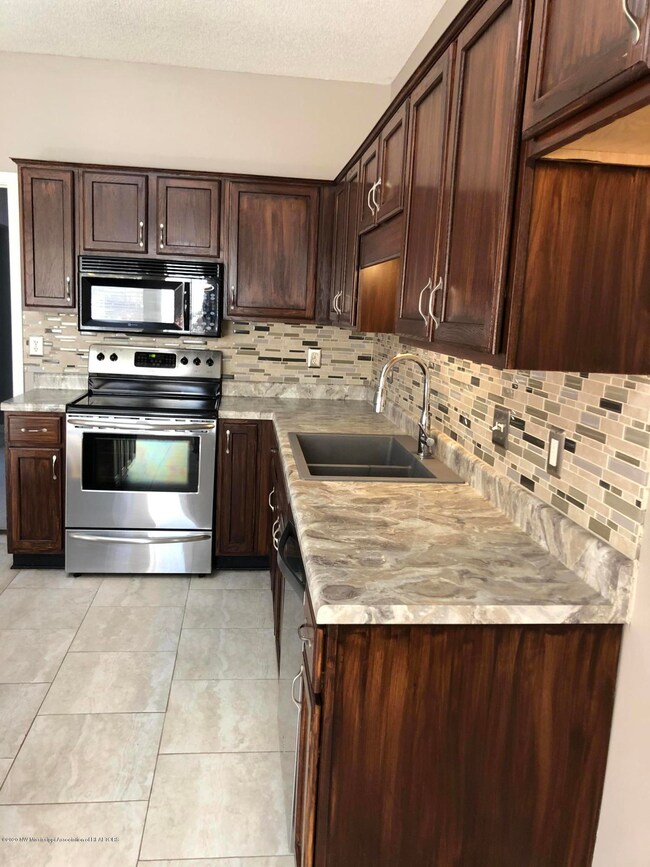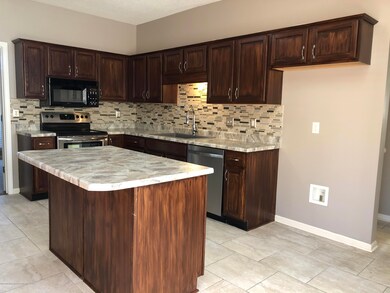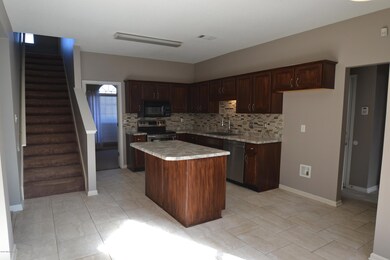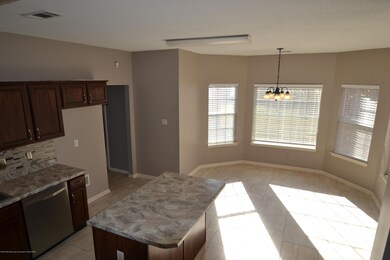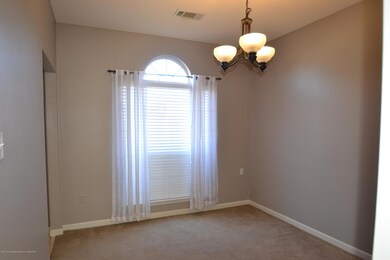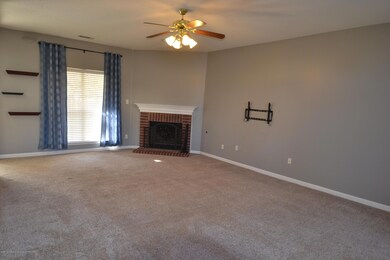
7315 Creekside Dr Olive Branch, MS 38654
Center Hill NeighborhoodHighlights
- Hydromassage or Jetted Bathtub
- Combination Kitchen and Living
- Stainless Steel Appliances
- Overpark Elementary School Rated A-
- Farmhouse Sink
- 2 Car Attached Garage
About This Home
As of January 2021Brick home sits on a corner lot in a Blue ribbon school district. The home offers aremodeled kitchen with a cooking island/Stainless Steel appliances, and a gorgeous backsplash. The Great room is spacious and has a real burning fireplace.Large master suite, and salon bath with separate shower/jacuzzi. Master is downstairs with three bedrooms and bathroom upstairs. Beautiful backyard with a private Cedar fence, and a two car garage.
Last Agent to Sell the Property
Crye-Leike Of MS-OB License #S-27831 Listed on: 11/16/2020

Home Details
Home Type
- Single Family
Est. Annual Taxes
- $2,031
Year Built
- Built in 1999
Lot Details
- Lot Dimensions are 131x76
- Property is Fully Fenced
- Privacy Fence
- Wood Fence
- Landscaped
Parking
- 2 Car Attached Garage
- Side Facing Garage
- Garage Door Opener
- Driveway
Home Design
- Brick Exterior Construction
- Slab Foundation
- Asphalt Shingled Roof
Interior Spaces
- 2,365 Sq Ft Home
- 2-Story Property
- Ceiling Fan
- Wood Burning Fireplace
- Vinyl Clad Windows
- Blinds
- Insulated Doors
- Great Room with Fireplace
- Combination Kitchen and Living
- Laundry closet
Kitchen
- Eat-In Kitchen
- Self-Cleaning Oven
- Electric Cooktop
- Recirculated Exhaust Fan
- Microwave
- Dishwasher
- Stainless Steel Appliances
- Kitchen Island
- Built-In or Custom Kitchen Cabinets
- Farmhouse Sink
- Disposal
Flooring
- Carpet
- Tile
Bedrooms and Bathrooms
- 4 Bedrooms
- Walk-In Closet
- Double Vanity
- Hydromassage or Jetted Bathtub
- Separate Shower
Home Security
- Home Security System
- Smart Thermostat
- Fire and Smoke Detector
Outdoor Features
- Patio
- Shed
Schools
- Overpark Elementary School
- Center Hill Middle School
- Center Hill High School
Utilities
- Multiple cooling system units
- Central Heating and Cooling System
- Heating System Uses Natural Gas
- Natural Gas Connected
- Cable TV Available
Community Details
- Property has a Home Owners Association
- Fox Creek Subdivision
Ownership History
Purchase Details
Home Financials for this Owner
Home Financials are based on the most recent Mortgage that was taken out on this home.Purchase Details
Home Financials for this Owner
Home Financials are based on the most recent Mortgage that was taken out on this home.Purchase Details
Similar Homes in Olive Branch, MS
Home Values in the Area
Average Home Value in this Area
Purchase History
| Date | Type | Sale Price | Title Company |
|---|---|---|---|
| Warranty Deed | -- | Realty Title & Escrow Co Inc | |
| Warranty Deed | -- | Realty Title | |
| Interfamily Deed Transfer | -- | Netco |
Mortgage History
| Date | Status | Loan Amount | Loan Type |
|---|---|---|---|
| Open | $252,525 | New Conventional | |
| Previous Owner | $142,857 | New Conventional |
Property History
| Date | Event | Price | Change | Sq Ft Price |
|---|---|---|---|---|
| 01/20/2021 01/20/21 | Sold | -- | -- | -- |
| 11/19/2020 11/19/20 | Pending | -- | -- | -- |
| 11/16/2020 11/16/20 | For Sale | $249,900 | +51.5% | $106 / Sq Ft |
| 04/04/2012 04/04/12 | Sold | -- | -- | -- |
| 02/24/2012 02/24/12 | Pending | -- | -- | -- |
| 11/07/2011 11/07/11 | For Sale | $164,900 | -- | $68 / Sq Ft |
Tax History Compared to Growth
Tax History
| Year | Tax Paid | Tax Assessment Tax Assessment Total Assessment is a certain percentage of the fair market value that is determined by local assessors to be the total taxable value of land and additions on the property. | Land | Improvement |
|---|---|---|---|---|
| 2024 | $2,031 | $14,878 | $2,500 | $12,378 |
| 2023 | $2,031 | $14,878 | $0 | $0 |
| 2022 | $2,031 | $14,878 | $2,500 | $12,378 |
| 2021 | $2,031 | $14,878 | $2,500 | $12,378 |
| 2020 | $1,385 | $13,850 | $2,500 | $11,350 |
| 2019 | $1,385 | $13,850 | $2,500 | $11,350 |
| 2017 | $1,367 | $24,656 | $13,578 | $11,078 |
| 2016 | $1,367 | $13,578 | $2,500 | $11,078 |
| 2015 | $1,367 | $24,656 | $13,578 | $11,078 |
| 2014 | $1,420 | $14,105 | $0 | $0 |
| 2013 | $1,420 | $14,105 | $0 | $0 |
Agents Affiliated with this Home
-
Janna Gordon

Seller's Agent in 2021
Janna Gordon
Crye-Leike Of MS-OB
(901) 351-5474
4 in this area
84 Total Sales
-
Stephanie Rooks

Buyer's Agent in 2021
Stephanie Rooks
Keller Williams
(901) 553-0791
2 in this area
114 Total Sales
-
Diane Haskett

Seller's Agent in 2012
Diane Haskett
Crye-leike Hernando
(662) 429-2442
2 in this area
60 Total Sales
Map
Source: MLS United
MLS Number: 2332622
APN: 1059300600015600
- 7338 Hunters Horn Dr
- 7397 Hunters Horn Dr
- 7251 Eastern Dr
- 7247 Eastern Rd
- 7015 Stanley Dr
- 13185 Cades Ln
- 12086 Thompson Dr
- 12172 Goodman Rd
- 6719 Red Hawk Cove
- 13043 Oxbourne N
- 13881 Goodman Rd
- 6177 Sandbourne W
- LOT 3 Old Goodman Rd
- 6540 John Hamilton Way E
- 6500 John Hamilton Way E
- 6486 Way E
- 4380 Center Hill Rd
- 6264 Valley Oaks Dr W
- 14276 Cantwell Dr
- 14291 Buttercup Dr
