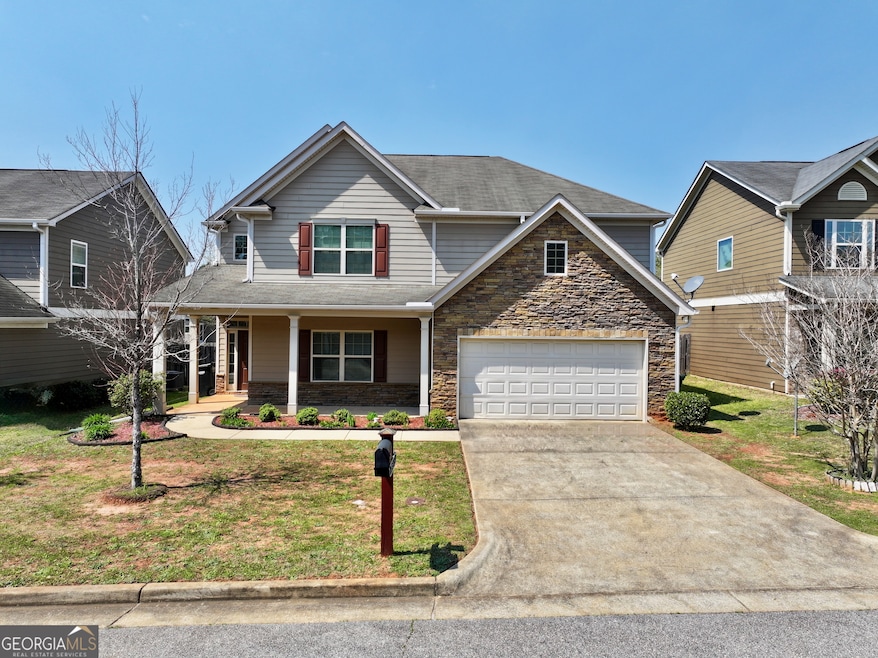
7315 San Vista Dr Columbus, GA 31909
Highlights
- Traditional Architecture
- Main Floor Primary Bedroom
- High Ceiling
- Blackmon Road Middle School Rated A-
- 1 Fireplace
- No HOA
About This Home
As of July 2025Welcome to this two-story home located in the sought-after Sonoma Pointe Subdivision! With over 3,000 square feet of living space, this home offers ample room for your growing family. Enjoy the fresh, new interior paint and all-new carpeting throughout. The front porch leads into the entry foyer, where you'll find a spacious, two-story family room featuring luxury vinyl plank floors that flows seamlessly into the dining and kitchen areas. The dining room is accented by a coffered ceiling and wainscoting detail. The kitchen has a breakfast bar, granite countertops, stainless steel appliances, and a walk-in pantry. The main-level master suite features a large ensuite bath with a double vanity, walk-in shower, soaking tub, and walk-in closet. A guest bedroom and a full guest bath are also located on the main level, along with a secondary laundry hookup for added convenience. Upstairs, you'll find a sprawling bonus space perfect for a playroom, additional living area, or home schooling. Three additional bedrooms, a full hall bath, and a dedicated laundry room complete the upper level. The covered back porch overlooks a fenced-in backyard perfect for pets or play. Additional features include pull-down attic stairs for extra storage and a two-car garage. Zoned for Midland Academy, Blackman Road Middle, and Shaw High School. Conveniently located near schools, shopping, dining, and with easy access to US-80.
Last Agent to Sell the Property
CB Kennon, Parker, Duncan & Davis License #358166 Listed on: 04/01/2025
Home Details
Home Type
- Single Family
Est. Annual Taxes
- $4,669
Year Built
- Built in 2013
Lot Details
- 6,098 Sq Ft Lot
- Wood Fence
- Back Yard Fenced
- Level Lot
Parking
- 2 Car Garage
Home Design
- Traditional Architecture
- Composition Roof
- Stone Siding
- Stone
Interior Spaces
- 3,302 Sq Ft Home
- 2-Story Property
- High Ceiling
- Ceiling Fan
- 1 Fireplace
- Two Story Entrance Foyer
- Family Room
Kitchen
- Breakfast Bar
- Oven or Range
- Microwave
- Dishwasher
- Stainless Steel Appliances
Flooring
- Carpet
- Tile
- Vinyl
Bedrooms and Bathrooms
- 5 Bedrooms | 2 Main Level Bedrooms
- Primary Bedroom on Main
- Walk-In Closet
- Double Vanity
- Soaking Tub
- Separate Shower
Laundry
- Laundry Room
- Laundry on upper level
Outdoor Features
- Porch
Schools
- Midland Academy Elementary School
- Blackmon Road Middle School
- Shaw High School
Utilities
- Forced Air Heating and Cooling System
- High Speed Internet
- Cable TV Available
Community Details
Overview
- No Home Owners Association
- Sonoma Pointe Subdivision
Amenities
- Laundry Facilities
Ownership History
Purchase Details
Home Financials for this Owner
Home Financials are based on the most recent Mortgage that was taken out on this home.Similar Homes in the area
Home Values in the Area
Average Home Value in this Area
Purchase History
| Date | Type | Sale Price | Title Company |
|---|---|---|---|
| Warranty Deed | $40,000 | -- | |
| Warranty Deed | $233,610 | -- |
Mortgage History
| Date | Status | Loan Amount | Loan Type |
|---|---|---|---|
| Open | $238,632 | VA |
Property History
| Date | Event | Price | Change | Sq Ft Price |
|---|---|---|---|---|
| 07/15/2025 07/15/25 | Sold | $350,000 | -1.4% | $106 / Sq Ft |
| 06/12/2025 06/12/25 | Pending | -- | -- | -- |
| 06/03/2025 06/03/25 | Price Changed | $355,000 | -2.7% | $108 / Sq Ft |
| 04/15/2025 04/15/25 | Price Changed | $365,000 | -2.7% | $111 / Sq Ft |
| 04/01/2025 04/01/25 | For Sale | $375,000 | -- | $114 / Sq Ft |
Tax History Compared to Growth
Tax History
| Year | Tax Paid | Tax Assessment Tax Assessment Total Assessment is a certain percentage of the fair market value that is determined by local assessors to be the total taxable value of land and additions on the property. | Land | Improvement |
|---|---|---|---|---|
| 2024 | $4,640 | $118,536 | $13,236 | $105,300 |
| 2023 | $2,802 | $118,536 | $13,236 | $105,300 |
| 2022 | $4,008 | $98,152 | $13,236 | $84,916 |
| 2021 | $3,905 | $95,636 | $13,236 | $82,400 |
| 2020 | $3,906 | $95,636 | $13,236 | $82,400 |
| 2019 | $3,918 | $95,636 | $13,236 | $82,400 |
| 2018 | $3,918 | $95,636 | $13,236 | $82,400 |
| 2017 | $3,931 | $95,636 | $13,236 | $82,400 |
| 2016 | $3,855 | $93,444 | $12,800 | $80,644 |
| 2015 | $3,859 | $93,444 | $12,800 | $80,644 |
| 2014 | $3,864 | $93,444 | $12,800 | $80,644 |
| 2013 | -- | $19,204 | $10,400 | $8,804 |
Agents Affiliated with this Home
-
Heather Williams

Seller's Agent in 2025
Heather Williams
CB Kennon, Parker, Duncan & Davis
(706) 681-0811
287 Total Sales
-
Glenda Broker

Buyer's Agent in 2025
Glenda Broker
Non-Mls Company
(800) 289-1214
Map
Source: Georgia MLS
MLS Number: 10489728
APN: 101-028-032
- 7314 San Vista Dr
- 7312 Sorrel Ct
- 7284 Sorrel Dr
- 9025 Sante fe Ct
- 9048 Sante fe Ct
- 6055 Townes Way
- 6537 Georgian Way
- 6223 Independence Dr
- 5936 Manassas Dr
- 5110 Midland Trace
- 6233 Cross Tie Ct
- 180 Plum Ct
- 6855 Beaver Trail
- 6106 Brittany Ct
- 4708 Bridlewood Dr
- 4658 Thoroughbred Ln
- 5045 Old Post Rd
- 6544 Mink Dr
- 4726 Sequoia Dr
- 6370 Schomburg Rd
