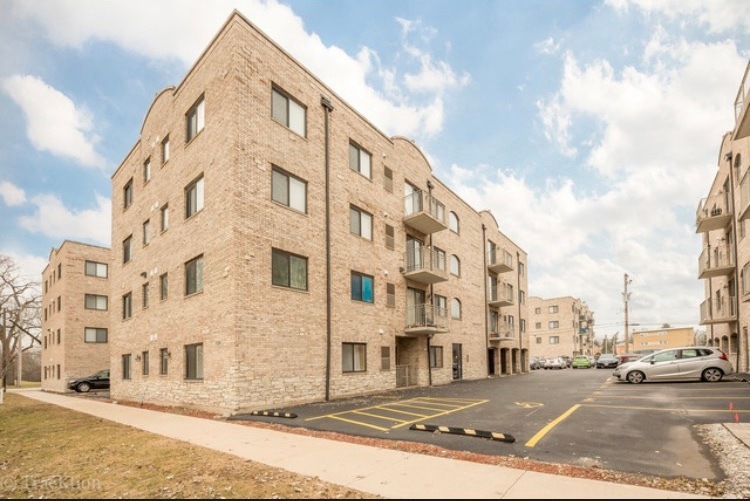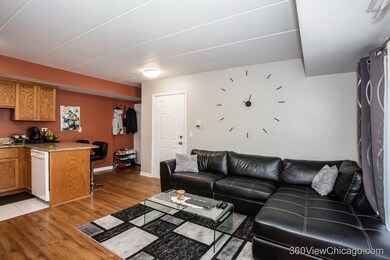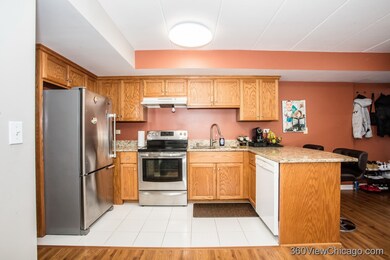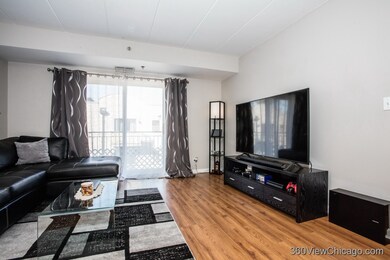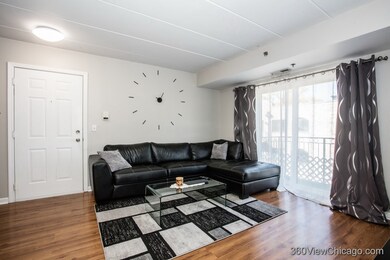
Highlights
- Elevator
- Walk-In Closet
- Park
- Balcony
- Living Room
- Resident Manager or Management On Site
About This Home
As of January 2023Spacious 2 bedroom 2 full baths condo next to the Ottawa Trail Woods! Unit features an open living area with lots of natural light, an updated kitchen with granite countertop, master bedroom with full bath and walk-in closet. Wood laminate floors throughout! Other great features include balcony off the living room, an in-unit washer and dryer, building elevator, secure storage locker(4F), and an assigned parking space(A-4F). Neat, clean and ready to move in or rent out unit. Schedule your showing today!
Last Agent to Sell the Property
NS International Realty, INC License #471021426 Listed on: 10/25/2022
Property Details
Home Type
- Condominium
Est. Annual Taxes
- $1,997
Year Built
- Built in 2003
HOA Fees
- $275 Monthly HOA Fees
Home Design
- Brick Exterior Construction
Interior Spaces
- 1,000 Sq Ft Home
- 4-Story Property
- Ceiling Fan
- Blinds
- Living Room
- Laminate Flooring
Kitchen
- Range<<rangeHoodToken>>
- Dishwasher
Bedrooms and Bathrooms
- 2 Bedrooms
- 2 Potential Bedrooms
- Walk-In Closet
- 2 Full Bathrooms
Laundry
- Laundry in unit
- Dryer
- Washer
Parking
- 1 Parking Space
- Driveway
- Uncovered Parking
- Parking Included in Price
- Assigned Parking
Outdoor Features
- Balcony
Utilities
- Forced Air Heating and Cooling System
- Lake Michigan Water
Listing and Financial Details
- Homeowner Tax Exemptions
Community Details
Overview
- Association fees include water, insurance, exterior maintenance, lawn care, scavenger, snow removal
- 14 Units
- Jennifer Association, Phone Number (630) 530-1122
- Property managed by VISTA PROPERTY MANAGEMENT
Amenities
- Elevator
- Community Storage Space
Recreation
- Park
Pet Policy
- Dogs and Cats Allowed
Security
- Resident Manager or Management On Site
Ownership History
Purchase Details
Home Financials for this Owner
Home Financials are based on the most recent Mortgage that was taken out on this home.Purchase Details
Home Financials for this Owner
Home Financials are based on the most recent Mortgage that was taken out on this home.Purchase Details
Home Financials for this Owner
Home Financials are based on the most recent Mortgage that was taken out on this home.Purchase Details
Home Financials for this Owner
Home Financials are based on the most recent Mortgage that was taken out on this home.Purchase Details
Home Financials for this Owner
Home Financials are based on the most recent Mortgage that was taken out on this home.Similar Homes in the area
Home Values in the Area
Average Home Value in this Area
Purchase History
| Date | Type | Sale Price | Title Company |
|---|---|---|---|
| Warranty Deed | $164,000 | None Listed On Document | |
| Warranty Deed | $164,000 | -- | |
| Warranty Deed | $120,000 | Stewart Title Company | |
| Warranty Deed | $130,000 | Chicago Title Insurance Co | |
| Warranty Deed | $162,000 | Cti | |
| Special Warranty Deed | $149,500 | Cti |
Mortgage History
| Date | Status | Loan Amount | Loan Type |
|---|---|---|---|
| Open | $155,800 | New Conventional | |
| Closed | $155,800 | New Conventional | |
| Previous Owner | $116,400 | New Conventional | |
| Previous Owner | $104,000 | Unknown | |
| Previous Owner | $166,500 | New Conventional | |
| Previous Owner | $129,520 | Fannie Mae Freddie Mac | |
| Previous Owner | $134,550 | Balloon |
Property History
| Date | Event | Price | Change | Sq Ft Price |
|---|---|---|---|---|
| 01/05/2023 01/05/23 | Sold | $164,000 | -3.5% | $164 / Sq Ft |
| 12/02/2022 12/02/22 | Pending | -- | -- | -- |
| 10/25/2022 10/25/22 | For Sale | $170,000 | +41.7% | $170 / Sq Ft |
| 11/22/2019 11/22/19 | Sold | $120,000 | 0.0% | $171 / Sq Ft |
| 10/18/2019 10/18/19 | Pending | -- | -- | -- |
| 10/17/2019 10/17/19 | For Sale | $120,000 | -- | $171 / Sq Ft |
Tax History Compared to Growth
Tax History
| Year | Tax Paid | Tax Assessment Tax Assessment Total Assessment is a certain percentage of the fair market value that is determined by local assessors to be the total taxable value of land and additions on the property. | Land | Improvement |
|---|---|---|---|---|
| 2024 | $3,643 | $15,359 | $500 | $14,859 |
| 2023 | $1,981 | $15,359 | $500 | $14,859 |
| 2022 | $1,981 | $8,876 | $435 | $8,441 |
| 2021 | $1,909 | $8,874 | $434 | $8,440 |
| 2020 | $3,070 | $8,874 | $434 | $8,440 |
| 2019 | $964 | $5,932 | $391 | $5,541 |
| 2018 | $940 | $5,932 | $391 | $5,541 |
| 2017 | $926 | $5,932 | $391 | $5,541 |
| 2016 | $850 | $4,680 | $347 | $4,333 |
| 2015 | $783 | $4,680 | $347 | $4,333 |
| 2014 | $776 | $4,680 | $347 | $4,333 |
| 2013 | $2,432 | $9,772 | $347 | $9,425 |
Agents Affiliated with this Home
-
Srdjan Sterleman
S
Seller's Agent in 2023
Srdjan Sterleman
NS International Realty, INC
(773) 503-6742
14 in this area
158 Total Sales
-
Josue Duarte

Buyer's Agent in 2023
Josue Duarte
Duarte Realty Company
(708) 589-5855
6 in this area
360 Total Sales
-
Rosie Gonzalez

Seller's Agent in 2019
Rosie Gonzalez
Coldwell Banker Realty
(708) 785-7653
15 in this area
409 Total Sales
Map
Source: Midwest Real Estate Data (MRED)
MLS Number: 11660338
APN: 18-01-203-047-1013
- 7316 40th St Unit P-13
- 7316 40th St Unit P-10
- 7316 40th St Unit P-9
- 7335 Oakwood Ave Unit 2E
- 7335 Oakwood Ave Unit 4F
- 7335 Oakwood Ave Unit P-8
- 7335 Oakwood Ave Unit P-14
- 7335 Oakwood Ave Unit P-12
- 7335 Oakwood Ave Unit P-11
- 7335 Oakwood Ave Unit P-10
- 4115 S Harlem Ave Unit GE
- 7052 41st St
- 7032 Pershing Rd
- 4224 Maple Ave
- 3731 Maple Ave
- 3742 Wisconsin Ave
- 3732 Wisconsin Ave
- 3900 Home Ave
- 3730 Wenonah Ave
- 4105 Home Ave
