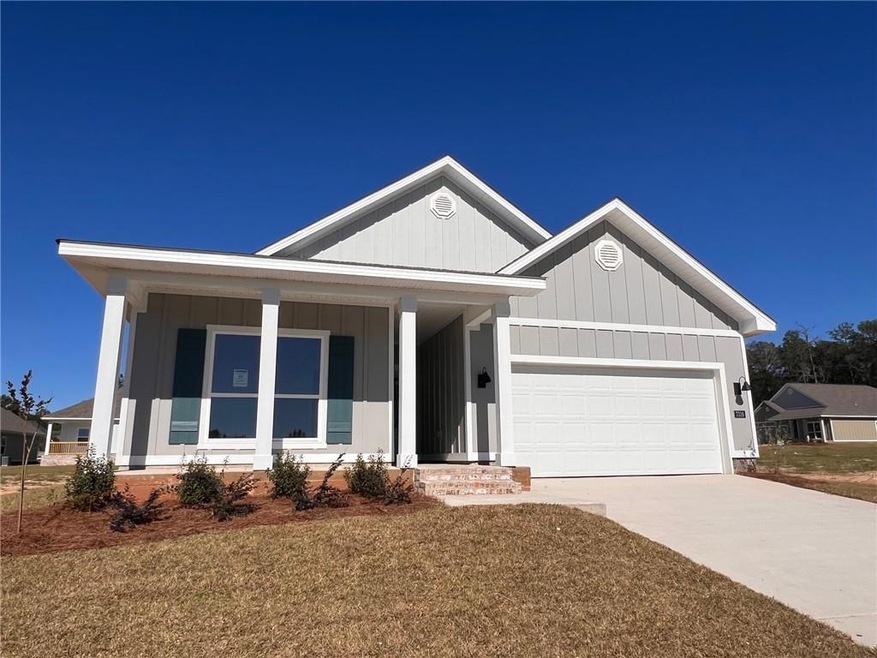
7316 Hawkins Manor S Mobile, AL 36695
Thornhill NeighborhoodHighlights
- Open-Concept Dining Room
- Separate his and hers bathrooms
- Stone Countertops
- New Construction
- Traditional Architecture
- Home Office
About This Home
NEW CONSTRUCTION: WELCOME TO HAWKINS MANOR! Hawkins Manor is centrally located in West Mobile in a desirable location off Cody Rd and Grelot near hospitals, shopping, entertainment, dining, and much more. The DELRAY plan is a lovely, open-concept floorplan featuring 2047 sq. ft., 4 bedrooms, 2 baths, 2-car garage and is constructed with the design of colorful Hardi plank siding. The kitchen includes an island with beautiful quartz countertops, shaker-style cabinetry, tiled backsplash, stainless steel appliances and is open to a separate dining area and the living room. The large primary suite includes a dual vanity, quartz countertops, shower with a tiled backsplash, and separate his & hers closets. There is a front and rear porch for maximum outdoor relaxation. Like all homes in Hawkins Manor, the DELRAY includes a Home is Connected smart home technology package which allows you to control your home with your smart device while near or away. Home to be built to Gold FORTIFIED HomeTM certification, which may save on homeowner’s insurance, and comes with a 1-year builder's warranty and a 10-year structural warranty.
Last Agent to Sell the Property
DHI Realty of Alabama LLC License #142825-1 Listed on: 09/18/2024

Last Buyer's Agent
DHI Realty of Alabama LLC License #142825-1 Listed on: 09/18/2024

Home Details
Home Type
- Single Family
Year Built
- Built in 2024 | New Construction
Lot Details
- Landscaped
- Back and Front Yard
HOA Fees
- $55 Monthly HOA Fees
Parking
- 2 Car Attached Garage
- Front Facing Garage
- Garage Door Opener
Home Design
- Traditional Architecture
- Brick Exterior Construction
- Slab Foundation
- Shingle Roof
- HardiePlank Type
Interior Spaces
- 2,047 Sq Ft Home
- 1-Story Property
- Ceiling height of 10 feet on the main level
- Ceiling Fan
- Double Pane Windows
- Open-Concept Dining Room
- Home Office
- Luxury Vinyl Tile Flooring
- Laundry Room
Kitchen
- Open to Family Room
- Breakfast Bar
- Walk-In Pantry
- Electric Range
- <<microwave>>
- Dishwasher
- Kitchen Island
- Stone Countertops
- White Kitchen Cabinets
Bedrooms and Bathrooms
- 4 Main Level Bedrooms
- Split Bedroom Floorplan
- Dual Closets
- Walk-In Closet
- Separate his and hers bathrooms
- 2 Full Bathrooms
- Dual Vanity Sinks in Primary Bathroom
- Shower Only
Home Security
- Smart Home
- Hurricane or Storm Shutters
- Fire and Smoke Detector
Outdoor Features
- Covered patio or porch
Schools
- Er Dickson Elementary School
- Burns Middle School
- Wp Davidson High School
Utilities
- Central Heating and Cooling System
- Underground Utilities
Community Details
- Hawkins Manor Subdivision
Listing and Financial Details
- Home warranty included in the sale of the property
- Tax Lot 65
Similar Homes in the area
Home Values in the Area
Average Home Value in this Area
Property History
| Date | Event | Price | Change | Sq Ft Price |
|---|---|---|---|---|
| 06/30/2025 06/30/25 | For Sale | $332,900 | -- | $163 / Sq Ft |
Tax History Compared to Growth
Agents Affiliated with this Home
-
Jennie Ely
J
Seller's Agent in 2025
Jennie Ely
DHI Realty of Alabama LLC
(251) 554-4487
Map
Source: Gulf Coast MLS (Mobile Area Association of REALTORS®)
MLS Number: 7458256
- 7327 Hawkins Manor S
- 7336 Hawkins Manor
- 7410 Hawkins Manor
- 6902 Providence Estates Dr W
- 7377 Hawkins Manor
- 7386 Hawkins Manor
- 7324 Hawkins Manor
- 7323 Hawkins Manor
- 7394 Hawkins Manor
- 6907 Providence Estates Ct
- 6905 Providence Estates Dr W
- 704 Providence Estates Dr W
- 6645 Somerby Ln
- 6601 Somerby Ln
- 7183 Pine Barren Ct
- 863 Country Ct
- 629 Spring Lake Dr W
- 258 Spring Lake Dr N
- 647 Spring Lake Ct Unit 2
- 1000 Choctaw Bluff Rd
