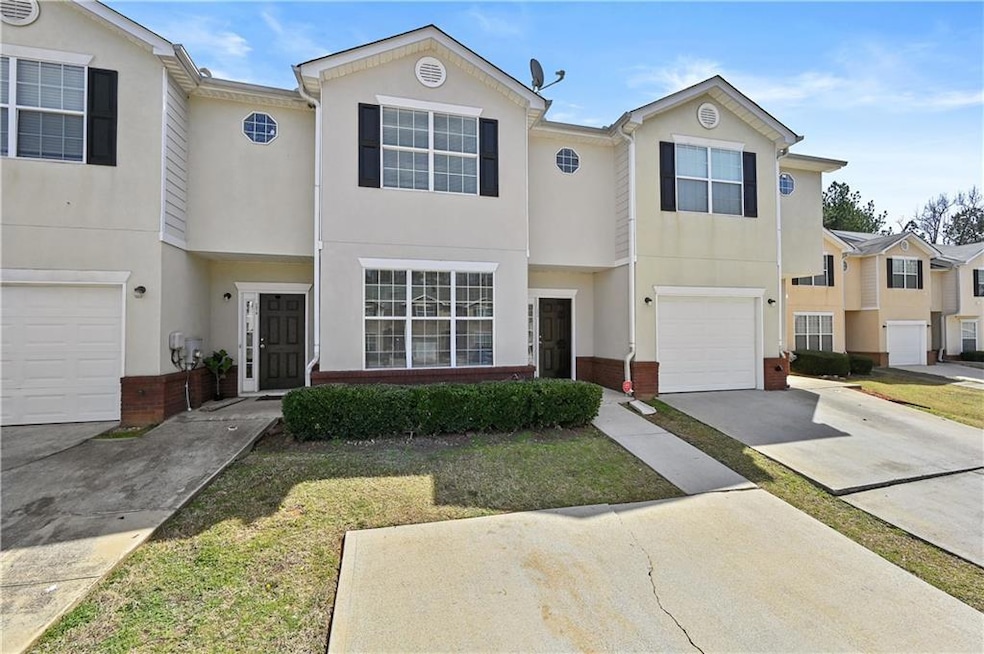
$200,000
- 3 Beds
- 2.5 Baths
- 1,430 Sq Ft
- 7314 Bridlewood Ct
- Jonesboro, GA
Turnkey Townhome in the Heart of Clayton County – HOA Dues Paid for the Year!This well-maintained townhome offers strong value in a long-term rental-approved community, making it an excellent choice for buy-and-hold investors or first-time homebuyers looking to build equity over time.The seller has prepaid the HOA dues for the full year, adding bonus savings for the next owner. Inside, the home
Aja Small Keller Williams Realty West Atlanta
