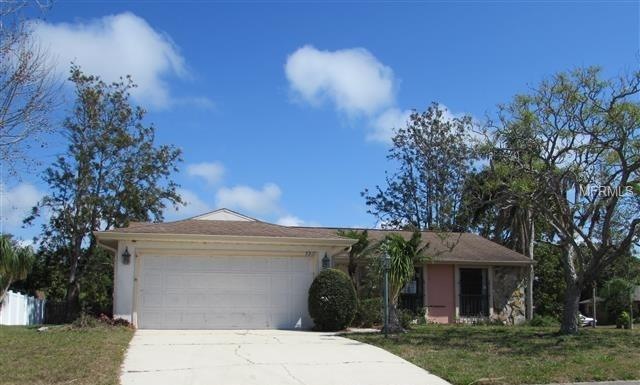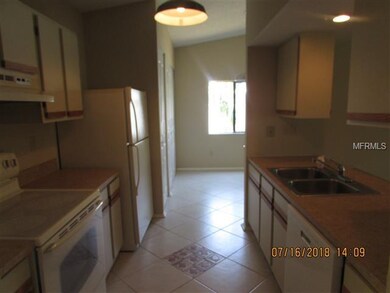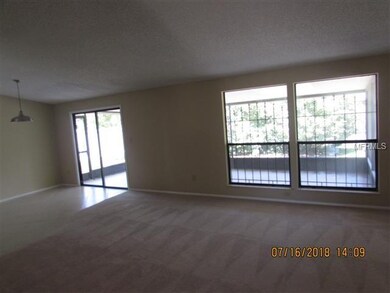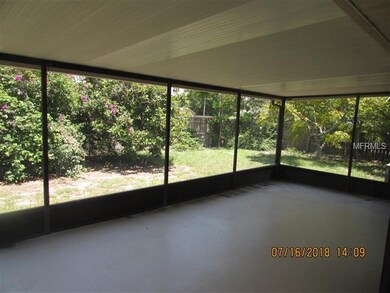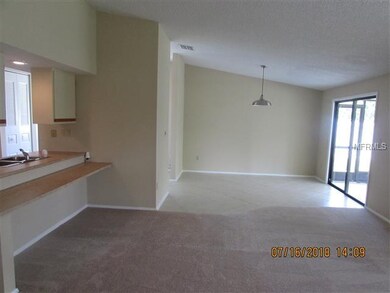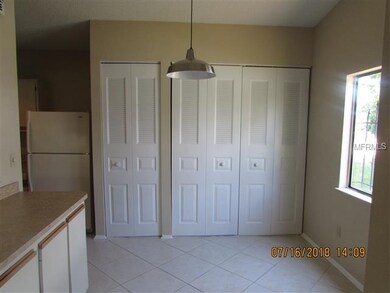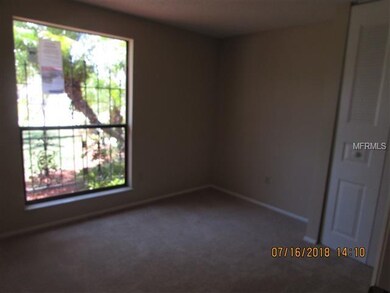
7317 Arcturas Dr Sarasota, FL 34243
Estimated Value: $364,000 - $457,000
Highlights
- No HOA
- Inside Utility
- Central Heating and Cooling System
- 2 Car Attached Garage
- Ceramic Tile Flooring
- Ceiling Fan
About This Home
As of October 2018Best Value in the neighborhood. Reduced by $10,000 and ready to Sell. This is a nice 3 bedroom 2 bath, corner lot in a great location. New carpet, new counters, and fresh paint throughout. You will love the quaint kitchen with eat in nook. The living area has vaulted ceilings and a pass through bar to the kitchen. Outside is a large screened lanai and fenced yard. Its hard to find a property in such good condition at this price range. There's nothing to do but move right in so add this one to your list and see it first. Easy to show.
Last Agent to Sell the Property
RE/MAX ALLIANCE GROUP License #3050387 Listed on: 06/22/2018

Last Buyer's Agent
Clarence Bush
License #3268522
Home Details
Home Type
- Single Family
Est. Annual Taxes
- $2,472
Year Built
- Built in 1983
Lot Details
- 0.26 Acre Lot
- Fenced
- Property is zoned RSF3/WR
Parking
- 2 Car Attached Garage
Home Design
- Slab Foundation
- Shingle Roof
- Stucco
Interior Spaces
- 1,366 Sq Ft Home
- Ceiling Fan
- Inside Utility
Flooring
- Carpet
- Ceramic Tile
Bedrooms and Bathrooms
- 3 Bedrooms
- 2 Full Bathrooms
Schools
- Florine J. Abel Elementary School
- Sara Scott Harllee Middle School
- Southeast High School
Utilities
- Central Heating and Cooling System
Community Details
- No Home Owners Association
- Brookside Community
- Brookside Add To Whitfield Subdivision
Listing and Financial Details
- Down Payment Assistance Available
- Visit Down Payment Resource Website
- Legal Lot and Block 1 / B
- Assessor Parcel Number 6631800759
Ownership History
Purchase Details
Home Financials for this Owner
Home Financials are based on the most recent Mortgage that was taken out on this home.Purchase Details
Purchase Details
Purchase Details
Purchase Details
Purchase Details
Similar Homes in Sarasota, FL
Home Values in the Area
Average Home Value in this Area
Purchase History
| Date | Buyer | Sale Price | Title Company |
|---|---|---|---|
| Phillips Russell B | $219,900 | Hillsborough Title Inc | |
| U S Bank Trust N A | -- | Attorney | |
| Us Bank Trust N A | $144,600 | Attorney | |
| Hogan James C | $100 | -- | |
| Hogan James C | $100 | -- | |
| Hogan James C | $100 | -- | |
| Hogan James C | $100 | -- |
Mortgage History
| Date | Status | Borrower | Loan Amount |
|---|---|---|---|
| Open | Phillips Russell B | $8,474 | |
| Closed | Phillips Russell B | $11,134 | |
| Open | Phillips Russell B | $215,913 | |
| Previous Owner | Hogan James C | $62,639 | |
| Previous Owner | Hogan James C | $35,000 | |
| Previous Owner | Mueller John Daniel | $182,312 | |
| Previous Owner | Mueller John Daniel | $36,082 | |
| Previous Owner | Mueller John Daniel | $8,152 | |
| Previous Owner | Mueller John Daniel | $132,900 |
Property History
| Date | Event | Price | Change | Sq Ft Price |
|---|---|---|---|---|
| 10/26/2018 10/26/18 | Sold | $219,900 | 0.0% | $161 / Sq Ft |
| 09/14/2018 09/14/18 | Pending | -- | -- | -- |
| 09/06/2018 09/06/18 | Price Changed | $219,900 | -4.3% | $161 / Sq Ft |
| 08/13/2018 08/13/18 | Price Changed | $229,900 | -2.1% | $168 / Sq Ft |
| 07/18/2018 07/18/18 | Price Changed | $234,900 | -2.1% | $172 / Sq Ft |
| 06/22/2018 06/22/18 | For Sale | $239,900 | -- | $176 / Sq Ft |
Tax History Compared to Growth
Tax History
| Year | Tax Paid | Tax Assessment Tax Assessment Total Assessment is a certain percentage of the fair market value that is determined by local assessors to be the total taxable value of land and additions on the property. | Land | Improvement |
|---|---|---|---|---|
| 2024 | $2,533 | $193,433 | -- | -- |
| 2023 | $2,481 | $187,799 | $0 | $0 |
| 2022 | $2,402 | $182,329 | $0 | $0 |
| 2021 | $2,288 | $177,018 | $0 | $0 |
| 2020 | $2,350 | $174,574 | $30,000 | $144,574 |
| 2019 | $2,893 | $168,829 | $28,000 | $140,829 |
| 2018 | $2,832 | $163,772 | $28,000 | $135,772 |
| 2017 | $2,472 | $148,489 | $0 | $0 |
| 2016 | $1,100 | $97,784 | $0 | $0 |
| 2015 | $1,097 | $97,104 | $0 | $0 |
| 2014 | $1,097 | $96,333 | $0 | $0 |
| 2013 | $1,072 | $94,909 | $23,750 | $71,159 |
Agents Affiliated with this Home
-
Stephan Scalera

Seller's Agent in 2018
Stephan Scalera
RE/MAX
(941) 705-2827
113 Total Sales
-
C
Buyer's Agent in 2018
Clarence Bush
Map
Source: Stellar MLS
MLS Number: A4406701
APN: 66318-0075-9
- 7321 Caladesia Dr
- 808 Ponderosa Pine Ln
- 530 Saint Andrews Dr
- 805 Mcarthur Ave
- 603 Saint Andrews Dr
- 504 Whitfield Ave
- 7225 Las Casas Dr
- 7213 Las Casas Dr Unit 18
- 1007 Southern Pine Ln
- 7117 Queen Palm Cir
- 361 Whitfield Ave
- 344 Lantana Ave
- 6916 Rex Ln
- 7754 Westmoreland Dr
- 6931 Magellan Way
- 7746 Westmoreland Dr
- 7104 13th St E
- 7735 Westmoreland Dr
- 940 Byron Ct Unit 17
- 6860 Whitman Ct Unit 32B
- 7317 Arcturas Dr
- 7313 Arcturas Dr
- 7320 Alderwood Dr
- 7316 Alderwood Dr
- 7316 Arcturas Dr
- 704 Saturn Ave
- 7312 Arcturas Dr
- 7309 Arcturas Dr
- 614 Saturn Ave
- 708 Saturn Ave
- 7312 Alderwood Dr
- 610 Saturn Ave
- 7308 Arcturas Dr
- 7321 Drive
- 7317 Edenville Dr
- 7321 Alderwood Dr
- 7305 Arcturas Dr
- 7313 Edenville Dr
- 7325 Alderwood Dr
- 7317 Alderwood Dr
