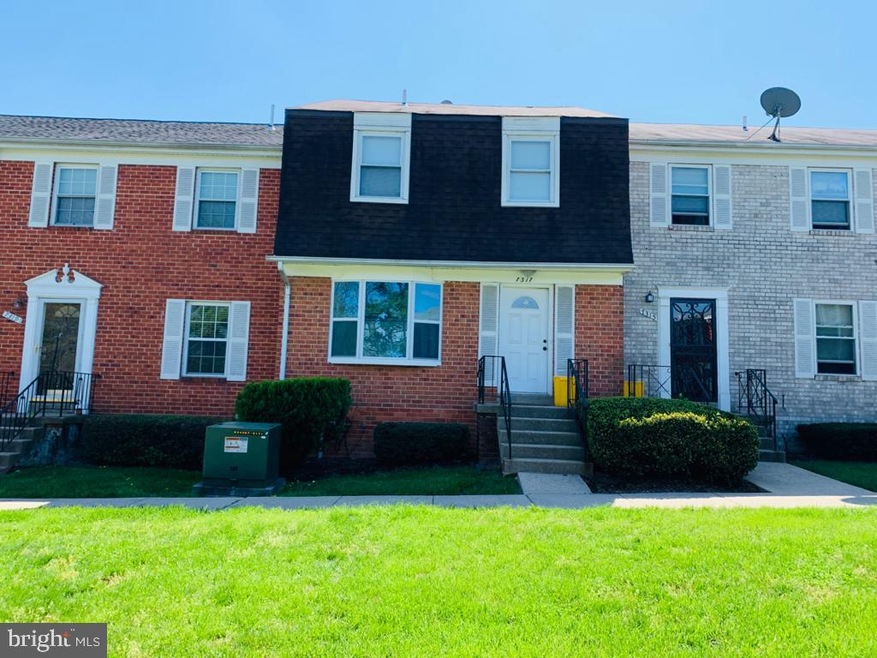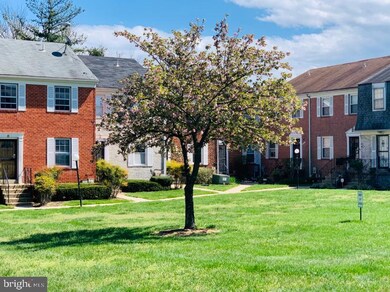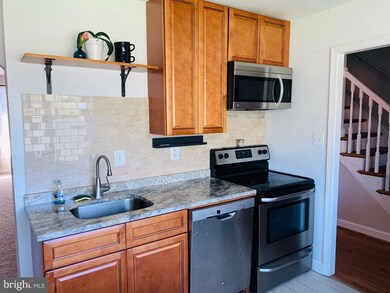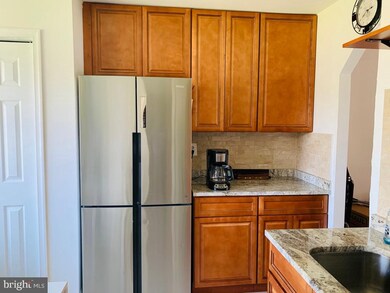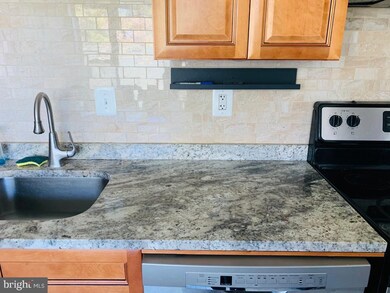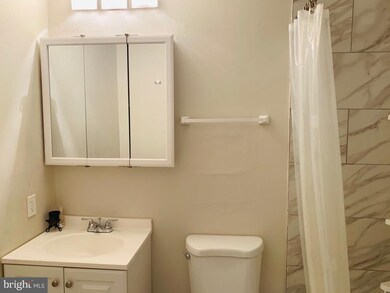
7317 Cross St District Heights, MD 20747
Estimated Value: $277,000 - $293,293
Highlights
- Open Floorplan
- Wood Flooring
- Upgraded Countertops
- Colonial Architecture
- Garden View
- Formal Dining Room
About This Home
As of January 2021Back on the market! Buyer did not perform! Great opportunity for you to grab this beautiful home while it lasts! Fall in love with this cozy 3 bedroom hideaway! This home comes fully equipped with everything that you'll need to enjoy your comfortable oasis for years to come! Minutes from Grocery stores, Shopping Malls, Restaurants, Entertainment, Metro, i-495, i-295, Rt 5, Rt 202 and so much more, this home has A LOT to offer!!! Newly Renovated in 2017, this home boasts a beautifully updated kitchen, with granite counter tops, stainless steel appliances, gorgeous backsplash, upgraded cabinetry, and stunning tile floors! Enjoy cooking your favorite meal in this great space! The beautiful bay window and characteristic archway adorn this eat-in kitchen! You will feel right at home as you are greeted by the gleaming hardwood floors and gorgeously updated flooring throughout! Relax after a long day in your exquisite spa like bathrooms! Masterfully redone to help soothe away a long day and to serve your everyday needs. Entertain your favorite guests in this fully finished basement that opens to your secluded backyard, nestled in peacefully behind your privacy fence! Enjoy smart home features with your Nest Thermostat! Do your laundry at your leisure in this huge, open, fully loaded laundry room, with lots of storage space! With 3 gracious bedrooms, 2.5 bathrooms, 3 levels, a fully finished basement, a fenced in backyard, and Recently Renovated...! This WILL NOT LAST LONG! Purchase with confidence and a peace of mind, as This Home Comes with a HOME WARRANTY! Schedule your tours today! All offers due by Monday, June 8th at 5pm.
Last Agent to Sell the Property
Porter House International Realty Group License #646274 Listed on: 04/17/2020
Townhouse Details
Home Type
- Townhome
Est. Annual Taxes
- $1,580
Year Built
- Built in 1983 | Remodeled in 2017
Lot Details
- Privacy Fence
- Wood Fence
- Back Yard Fenced and Front Yard
- Property is in very good condition
HOA Fees
- $301 Monthly HOA Fees
Home Design
- Colonial Architecture
- Traditional Architecture
- Brick Front
Interior Spaces
- Property has 3 Levels
- Open Floorplan
- Ceiling Fan
- Recessed Lighting
- Bay Window
- Sliding Doors
- Family Room
- Formal Dining Room
- Garden Views
- Home Security System
Kitchen
- Eat-In Kitchen
- Electric Oven or Range
- Built-In Range
- Built-In Microwave
- Ice Maker
- Dishwasher
- Stainless Steel Appliances
- Upgraded Countertops
Flooring
- Wood
- Carpet
- Tile or Brick
Bedrooms and Bathrooms
- 3 Bedrooms
- En-Suite Bathroom
- Walk-In Closet
- Bathtub with Shower
Laundry
- Laundry Room
- Dryer
- Washer
Finished Basement
- Basement Fills Entire Space Under The House
- Laundry in Basement
Parking
- 2 Open Parking Spaces
- 2 Parking Spaces
- Parking Lot
- Off-Street Parking
Eco-Friendly Details
- Energy-Efficient Appliances
- Energy-Efficient HVAC
Outdoor Features
- Patio
- Porch
Utilities
- Central Air
- Heat Pump System
- Vented Exhaust Fan
- Natural Gas Water Heater
Community Details
- Forest Spring Co Community
- Forest Spring Condo Phas Subdivision
Listing and Financial Details
- Assessor Parcel Number 17060438911
Ownership History
Purchase Details
Purchase Details
Home Financials for this Owner
Home Financials are based on the most recent Mortgage that was taken out on this home.Purchase Details
Home Financials for this Owner
Home Financials are based on the most recent Mortgage that was taken out on this home.Purchase Details
Home Financials for this Owner
Home Financials are based on the most recent Mortgage that was taken out on this home.Purchase Details
Purchase Details
Purchase Details
Purchase Details
Purchase Details
Similar Homes in District Heights, MD
Home Values in the Area
Average Home Value in this Area
Purchase History
| Date | Buyer | Sale Price | Title Company |
|---|---|---|---|
| Dng Living Trust | -- | -- | |
| Glover Danielle Nicole | $228,000 | Home First Title Group Llc | |
| Cook Jason | $219,000 | Westcor Land Title Ins Co | |
| Dadkhoo Saied | $115,000 | Presidential Title Llc | |
| Thornton Mellon Llc | $58,066 | None Available | |
| Nelson Angel L | $48,000 | Paragon Title & Escrow Co | |
| Shah Sanjay B | $106,577 | -- | |
| Dickelson Michael | -- | -- | |
| Dickelson Michael | -- | -- |
Mortgage History
| Date | Status | Borrower | Loan Amount |
|---|---|---|---|
| Previous Owner | Glover Danielle Nicole | $228,000 | |
| Previous Owner | Cook Jason | $208,050 |
Property History
| Date | Event | Price | Change | Sq Ft Price |
|---|---|---|---|---|
| 01/14/2021 01/14/21 | Sold | $228,000 | -4.6% | $109 / Sq Ft |
| 07/10/2020 07/10/20 | Pending | -- | -- | -- |
| 06/03/2020 06/03/20 | For Sale | $239,000 | 0.0% | $114 / Sq Ft |
| 05/18/2020 05/18/20 | Pending | -- | -- | -- |
| 04/17/2020 04/17/20 | For Sale | $239,000 | +9.1% | $114 / Sq Ft |
| 01/04/2018 01/04/18 | Sold | $219,000 | 0.0% | $156 / Sq Ft |
| 12/04/2017 12/04/17 | Pending | -- | -- | -- |
| 11/17/2017 11/17/17 | Price Changed | $219,000 | -4.7% | $156 / Sq Ft |
| 11/04/2017 11/04/17 | For Sale | $229,900 | +99.9% | $164 / Sq Ft |
| 08/25/2017 08/25/17 | Sold | $115,000 | 0.0% | $83 / Sq Ft |
| 08/03/2017 08/03/17 | Pending | -- | -- | -- |
| 07/31/2017 07/31/17 | For Sale | $114,999 | -- | $83 / Sq Ft |
| 07/27/2017 07/27/17 | Pending | -- | -- | -- |
Tax History Compared to Growth
Tax History
| Year | Tax Paid | Tax Assessment Tax Assessment Total Assessment is a certain percentage of the fair market value that is determined by local assessors to be the total taxable value of land and additions on the property. | Land | Improvement |
|---|---|---|---|---|
| 2024 | $2,657 | $236,333 | $0 | $0 |
| 2023 | $2,529 | $227,000 | $68,100 | $158,900 |
| 2022 | $2,364 | $184,667 | $0 | $0 |
| 2021 | $2,209 | $142,333 | $0 | $0 |
| 2020 | $3,159 | $100,000 | $30,000 | $70,000 |
| 2019 | $1,432 | $100,000 | $30,000 | $70,000 |
| 2018 | $1,486 | $100,000 | $30,000 | $70,000 |
| 2017 | $1,363 | $100,000 | $0 | $0 |
| 2016 | -- | $93,333 | $0 | $0 |
| 2015 | $2,841 | $86,667 | $0 | $0 |
| 2014 | $2,841 | $80,000 | $0 | $0 |
Agents Affiliated with this Home
-
Mrs. Porter

Seller's Agent in 2021
Mrs. Porter
Porter House International Realty Group
(301) 613-3301
1 in this area
35 Total Sales
-
Joshua Ducoulombier

Buyer's Agent in 2021
Joshua Ducoulombier
ExecuHome Realty
(410) 428-5216
1 in this area
126 Total Sales
-
Seth Haskins

Seller's Agent in 2018
Seth Haskins
NextHome Envision
(703) 675-7660
53 Total Sales
-
Cheaz Porter

Buyer's Agent in 2018
Cheaz Porter
Porter House International Realty Group
(301) 213-3561
26 Total Sales
-
Keith Brooks
K
Seller's Agent in 2017
Keith Brooks
Thurston Wyatt Real Estate, LLC
(410) 320-6785
1 in this area
253 Total Sales
Map
Source: Bright MLS
MLS Number: MDPG565676
APN: 06-0438911
- 7153 Donnell Place Unit A
- 7129 Donnell Place Unit A
- 7161 Cross St Unit 201
- 7125 Donnell Place Unit 7125 C4
- 7328 Donnell Place Unit C
- 7326 Donnell Place Unit D
- 3512 Pumphrey Dr
- 3213 Maygreen Ave
- 7316 Donnell Place Unit D2
- 7212 Donnell Place Unit B-5
- 7212 Donnell Place Unit D5
- 7208 Donnell Place Unit D
- 3113 Lakehurst Ave
- 7303 Leona St
- 7308 Donnell Place Unit B1
- 7174 Donnell Place Unit D-5
- 3409 Forestville Place
- 7100 Beltz Dr
- 7515 Martha St
- 3203 Forest Run Dr
