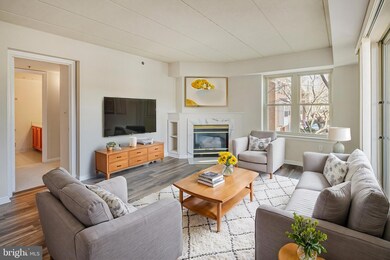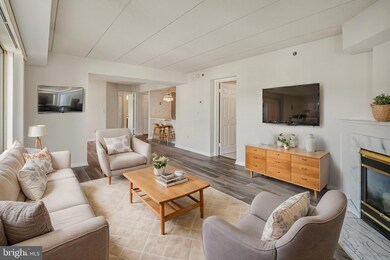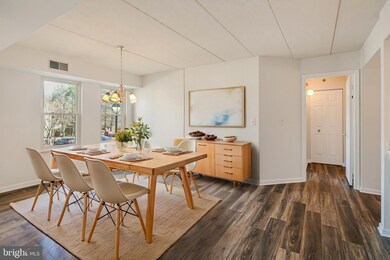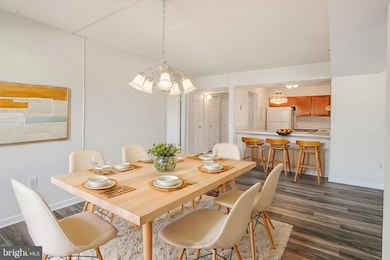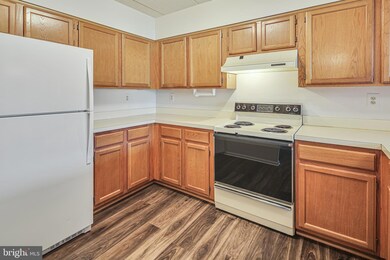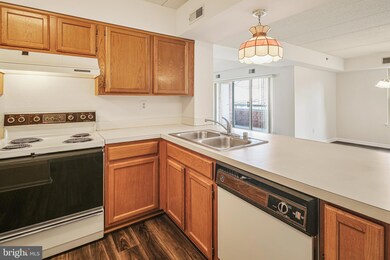
7317 Eden Brook Dr Unit H203 Columbia, MD 21046
Kings Contrivance NeighborhoodHighlights
- Traditional Architecture
- 1 Fireplace
- Jogging Path
- Hammond Elementary School Rated A
- Community Pool
- Community Playground
About This Home
As of April 2025This bright and spacious 2-bedroom, 2-bathroom condo offers a perfect blend of comfort and convenience in a desirable location. Featuring an open-concept design, the living room is highlighted by a cozy fireplace and large sliding glass doors that lead to a private balcony, creating a seamless indoor-outdoor living experience. Natural light floods the space through the brand new windows throughout, enhancing the warmth of the new modern flooring and fresh paint.The kitchen is both functional and inviting, with ample cabinetry, generous counter space, and full-size appliances. A pass-through opening to the dining and living areas makes it ideal for entertaining or casual meals. The primary bedroom is a private retreat with plush carpeting, a spacious walk-in closet, and an en-suite bath. The second bedroom offers flexibility for guests, a home office, or additional living space.Both bathrooms are well-appointed with large mirrors, plenty of vanity storage, and classic tile finishes. Additional features include in-unit laundry, ample closet space, and reserved parking. This well-maintained community offers beautifully landscaped surroundings and is conveniently located near shopping, dining, and major commuter routes. Move-in ready and filled with potential, this home is a must-see. Schedule your tour today!
Last Agent to Sell the Property
Red Cedar Real Estate, LLC License #616562 Listed on: 03/07/2025
Property Details
Home Type
- Condominium
Est. Annual Taxes
- $3,576
Year Built
- Built in 1988
HOA Fees
Parking
- Parking Lot
Home Design
- Traditional Architecture
- Brick Exterior Construction
Interior Spaces
- 1,130 Sq Ft Home
- Property has 1 Level
- 1 Fireplace
Bedrooms and Bathrooms
- 2 Main Level Bedrooms
- 2 Full Bathrooms
Laundry
- Laundry in unit
- Washer and Dryer Hookup
Utilities
- Forced Air Heating and Cooling System
- Electric Water Heater
Additional Features
- Accessible Elevator Installed
- Property is in very good condition
Listing and Financial Details
- Tax Lot H 203
- Assessor Parcel Number 1416192929
Community Details
Overview
- Association fees include water, trash, snow removal, management, lawn maintenance, exterior building maintenance, common area maintenance
- Mid-Rise Condominium
- Kings Contrivance Subdivision
Amenities
- Common Area
Recreation
- Community Playground
- Community Pool
- Pool Membership Available
- Jogging Path
- Bike Trail
Pet Policy
- Pet Size Limit
- Dogs and Cats Allowed
Ownership History
Purchase Details
Home Financials for this Owner
Home Financials are based on the most recent Mortgage that was taken out on this home.Purchase Details
Purchase Details
Purchase Details
Similar Homes in Columbia, MD
Home Values in the Area
Average Home Value in this Area
Purchase History
| Date | Type | Sale Price | Title Company |
|---|---|---|---|
| Deed | $253,000 | Lakeside Title | |
| Deed | $87,900 | -- | |
| Deed | -- | -- | |
| Deed | $102,700 | -- |
Mortgage History
| Date | Status | Loan Amount | Loan Type |
|---|---|---|---|
| Open | $149,900 | New Conventional |
Property History
| Date | Event | Price | Change | Sq Ft Price |
|---|---|---|---|---|
| 04/18/2025 04/18/25 | Sold | $253,000 | +1.2% | $224 / Sq Ft |
| 03/12/2025 03/12/25 | Pending | -- | -- | -- |
| 03/07/2025 03/07/25 | For Sale | $250,000 | -- | $221 / Sq Ft |
Tax History Compared to Growth
Tax History
| Year | Tax Paid | Tax Assessment Tax Assessment Total Assessment is a certain percentage of the fair market value that is determined by local assessors to be the total taxable value of land and additions on the property. | Land | Improvement |
|---|---|---|---|---|
| 2024 | $3,549 | $218,067 | $0 | $0 |
| 2023 | $3,401 | $211,300 | $63,300 | $148,000 |
| 2022 | $3,307 | $207,533 | $0 | $0 |
| 2021 | $3,199 | $203,767 | $0 | $0 |
| 2020 | $3,199 | $200,000 | $64,000 | $136,000 |
| 2019 | $3,090 | $192,433 | $0 | $0 |
| 2018 | $2,832 | $184,867 | $0 | $0 |
| 2017 | $2,718 | $177,300 | $0 | $0 |
| 2016 | $495 | $177,300 | $0 | $0 |
| 2015 | $495 | $177,300 | $0 | $0 |
| 2014 | $483 | $177,300 | $0 | $0 |
Agents Affiliated with this Home
-
Peter Boscas

Seller's Agent in 2025
Peter Boscas
Red Cedar Real Estate, LLC
(410) 952-5726
13 in this area
217 Total Sales
-
Kimberly Edson

Buyer's Agent in 2025
Kimberly Edson
RE/MAX
(410) 707-8231
3 in this area
109 Total Sales
Map
Source: Bright MLS
MLS Number: MDHW2050148
APN: 16-192929
- 7533 Weather Worn Way Unit D
- 7589 Weather Worn Way Unit A
- 7513 Weather Worn Way Unit B
- 7587 Weather Worn Way Unit C
- 7505 Weather Worn Way Unit C
- 7587 Weather Worn Way Unit B
- 7505 Weather Worn Way Unit A
- 7536 Weather Worn Way
- 7318 Bobolink Ct
- 7410 First League
- 8816 Stonebrook Ln
- 9042 Moving Water Ln
- 7641 Woodstream Way
- 7571 Kindler Overlook Dr
- 7237 Old Columbia Rd
- 10358 Derby Dr
- 10263 Wayover Way
- 10264 Wayover Way
- 7185 Rivers Edge Rd
- 9441 Clocktower Ln

