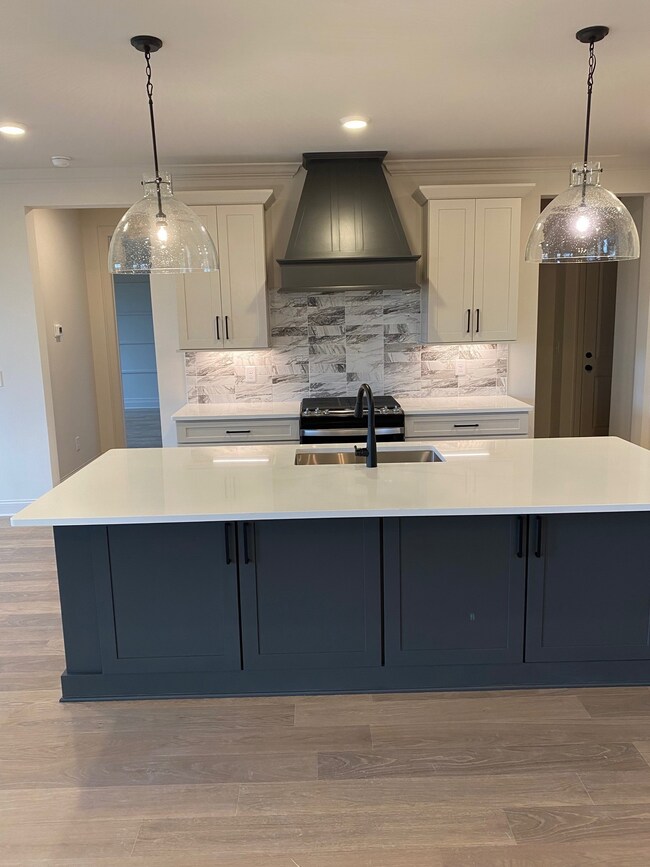7317 Katherine Ct Fairview, TN 37062
Estimated payment $4,864/month
Highlights
- Open Floorplan
- High Ceiling
- Covered Patio or Porch
- Westwood Elementary School Rated A
- Great Room
- Double Oven
About This Home
New Celebration Homes Designer Community featuring 25, 1/2 acre homesites. 2 Bedrooms on Main, Office on Main, 3 Car Garage. Bonus / Media Room. Backs to Large Common Area for Privacy and on a Cul de sac.
2 Cul-de-sac with lots of privacy. Large open space in the middle of the neighborhood. Convenient to schools, shopping and Bowie Nature Park. Sidewalks, Underground Utilities
Listing Agent
Celebration Homes Brokerage Phone: 6154145328 License # 261041 Listed on: 10/31/2025
Home Details
Home Type
- Single Family
Est. Annual Taxes
- $3,500
Year Built
- Built in 2025
Lot Details
- 0.47 Acre Lot
- Cul-De-Sac
HOA Fees
- $140 Monthly HOA Fees
Parking
- 3 Car Attached Garage
- Front Facing Garage
Home Design
- Brick Exterior Construction
Interior Spaces
- 2,953 Sq Ft Home
- Property has 2 Levels
- Open Floorplan
- High Ceiling
- Ceiling Fan
- Gas Fireplace
- Great Room
Kitchen
- Double Oven
- Gas Oven
- Cooktop
- Microwave
- Dishwasher
- Smart Appliances
- Kitchen Island
Flooring
- Carpet
- Tile
Bedrooms and Bathrooms
- 4 Bedrooms | 2 Main Level Bedrooms
- Walk-In Closet
- 3 Full Bathrooms
Outdoor Features
- Covered Patio or Porch
Schools
- Fairview Elementary School
- Fairview Middle School
- Fairview High School
Utilities
- Central Air
- Heating System Uses Natural Gas
- Heat Pump System
- Underground Utilities
- Cable TV Available
Community Details
- $750 One-Time Secondary Association Fee
- Association fees include internet
- Ashlyn Subdivision
Listing and Financial Details
- Property Available on 6/30/25
- Tax Lot 117
Map
Home Values in the Area
Average Home Value in this Area
Property History
| Date | Event | Price | List to Sale | Price per Sq Ft |
|---|---|---|---|---|
| 10/27/2025 10/27/25 | For Sale | $846,900 | -- | $287 / Sq Ft |
| 10/27/2025 10/27/25 | Off Market | -- | -- | -- |
Source: Realtracs
MLS Number: 3037336
- 7321 Katherine Ct
- Olivia II Plan at Richvale Estates
- Collinsville I.A Plan at Richvale Estates
- Grant II Plan at Richvale Estates
- Midland II Plan at Richvale Estates
- Holly, Front Entry Garage Plan at Richvale Estates
- Oxford Farmhouse Plan at Richvale Estates
- Stella Plan at Richvale Estates
- Holly, Side Entry Garage Plan at Richvale Estates
- Collinsville IV.A2, Side Entry Garage Plan at Richvale Estates
- Ridgeland II Plan at Richvale Estates
- Collinsville IV.A2, Front Entry Garage Plan at Richvale Estates
- 7221 Richvale Dr
- 7207 Lake Rd
- 7205 Lake Rd
- 500 Highway 96 N
- 7323 Dutch River Cir E
- York Plan at Richvale Estates - Classic
- Pinson Plan at Richvale Estates - Classic
- 7341 Dutch River Cir
- 7303 Clearview Dr
- 2000 Fairview Blvd
- 1010 Highway 96 N
- 2273 Fairview Blvd
- 7319 Horn Tavern Ct
- 1000 Park Village Ct
- 7605 Hudlow Ct
- 7156 Mapleside Ln
- 7621 Hudlow Ct
- 7364 Sugar Camp Hollow Rd
- 1085 Peery Rd
- 9581 Highway 96
- 225 Hickory Dr
- 387 Moores Cir
- 5580 Hargrove Rd
- 924 Andrea Ave
- 8101 Mccrory Ln
- 7205 Explorer Trail
- 104 Commonwealth Ct
- 949 Fairdale Ct







