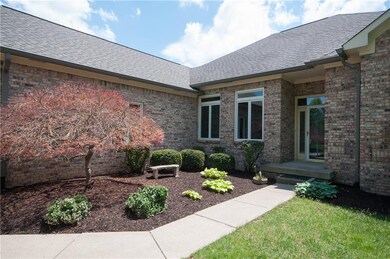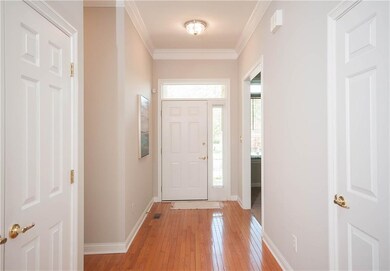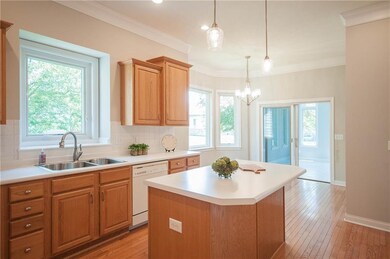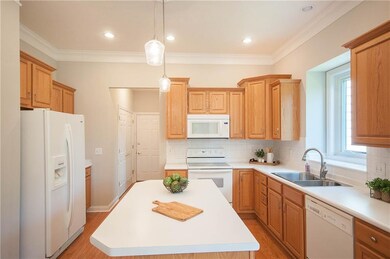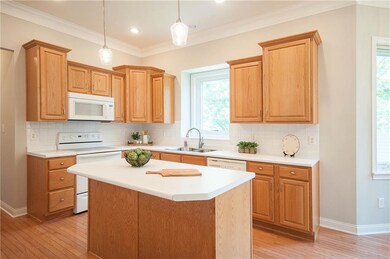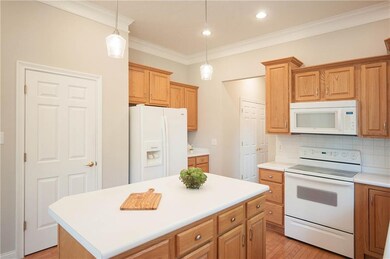
7317 Lightship Ct Fishers, IN 46038
Estimated Value: $435,000 - $473,000
Highlights
- Ranch Style House
- Wood Flooring
- Thermal Windows
- Fishers Elementary School Rated A-
- Covered patio or porch
- 2 Car Attached Garage
About This Home
As of August 2020You’d love to downsize but what about all your stuff? Here’s a move-in ready ranch w/ basement! HOA cuts grass and plows snow! Brand new paint & carpet thruout, 10' ceilings! All windows replaced w/ Pella! Hardwood entry leads to huge great rm w/ crown molding & gas fplc, eat-in kitchen w/ hdwds and center island, and out to the 4-season tile sun rm! Master suite w/ tray ceiling & fan, large tile bath w/ dual raised vanity, separate tub & shower & big walk-in closet. Versatile floor plan could accommodate a formal dining rm or den/office on the main level plus the second bdrm. Finished bsmnt w/ 9’ ceil + large unfinished storage area. Mn lvl laundry w/ utility tub & large walk-in storage closet. Freshly manicured landscaping. Spotless!
Last Listed By
Keller Williams Indpls Metro N License #RB14004485 Listed on: 05/28/2020

Home Details
Home Type
- Single Family
Est. Annual Taxes
- $3,072
Year Built
- Built in 1998
Lot Details
- 10,019
Parking
- 2 Car Attached Garage
- Driveway
Home Design
- Ranch Style House
- Brick Exterior Construction
- Concrete Perimeter Foundation
Interior Spaces
- 2,977 Sq Ft Home
- Woodwork
- Tray Ceiling
- Gas Log Fireplace
- Thermal Windows
- Great Room with Fireplace
- Wood Flooring
- Pull Down Stairs to Attic
Kitchen
- Electric Oven
- Built-In Microwave
- Dishwasher
- Disposal
Bedrooms and Bathrooms
- 2 Bedrooms
- Walk-In Closet
Finished Basement
- Partial Basement
- Sump Pump
- Crawl Space
Home Security
- Security System Owned
- Fire and Smoke Detector
Utilities
- Forced Air Heating and Cooling System
- Heating System Uses Gas
- Gas Water Heater
Additional Features
- Covered patio or porch
- 10,019 Sq Ft Lot
Community Details
- Association fees include insurance, lawncare, maintenance, management, snow removal, trash
- Bluestone Subdivision
- Property managed by Kirkpatrick
- The community has rules related to covenants, conditions, and restrictions
Listing and Financial Details
- Assessor Parcel Number 291402014011000006
Ownership History
Purchase Details
Home Financials for this Owner
Home Financials are based on the most recent Mortgage that was taken out on this home.Purchase Details
Similar Homes in the area
Home Values in the Area
Average Home Value in this Area
Purchase History
| Date | Buyer | Sale Price | Title Company |
|---|---|---|---|
| Gibbons Patrick | -- | Mtc |
Mortgage History
| Date | Status | Borrower | Loan Amount |
|---|---|---|---|
| Open | Gibbons Patrick | $222,500 | |
| Previous Owner | Stricker Joseph H | $50,000 | |
| Previous Owner | Stricker Joseph H | $60,500 | |
| Previous Owner | Stricker Joseph H | $47,000 |
Property History
| Date | Event | Price | Change | Sq Ft Price |
|---|---|---|---|---|
| 08/24/2020 08/24/20 | Sold | $330,000 | -5.4% | $111 / Sq Ft |
| 07/20/2020 07/20/20 | Pending | -- | -- | -- |
| 07/07/2020 07/07/20 | Price Changed | $349,000 | -0.3% | $117 / Sq Ft |
| 06/19/2020 06/19/20 | Price Changed | $350,000 | -4.1% | $118 / Sq Ft |
| 05/28/2020 05/28/20 | For Sale | $365,000 | -- | $123 / Sq Ft |
Tax History Compared to Growth
Tax History
| Year | Tax Paid | Tax Assessment Tax Assessment Total Assessment is a certain percentage of the fair market value that is determined by local assessors to be the total taxable value of land and additions on the property. | Land | Improvement |
|---|---|---|---|---|
| 2024 | $5,186 | $424,400 | $103,000 | $321,400 |
| 2023 | $5,186 | $448,700 | $73,000 | $375,700 |
| 2022 | $4,436 | $373,100 | $73,000 | $300,100 |
| 2021 | $4,121 | $344,200 | $72,200 | $272,000 |
| 2020 | $3,588 | $299,800 | $72,200 | $227,600 |
| 2019 | $3,326 | $278,600 | $51,000 | $227,600 |
| 2018 | $3,073 | $257,500 | $51,000 | $206,500 |
| 2017 | $2,922 | $249,100 | $51,000 | $198,100 |
| 2016 | $2,855 | $243,700 | $51,000 | $192,700 |
| 2014 | $2,623 | $242,800 | $51,000 | $191,800 |
| 2013 | $2,623 | $245,000 | $51,000 | $194,000 |
Agents Affiliated with this Home
-
Todd Denkmann

Seller's Agent in 2020
Todd Denkmann
Keller Williams Indpls Metro N
(317) 507-8633
7 in this area
164 Total Sales
-

Buyer's Agent in 2020
Erika Frantz
Berkshire Hathaway Home
(317) 557-8979
4 in this area
463 Total Sales
-
A
Buyer Co-Listing Agent in 2020
Ashlea Stone
Berkshire Hathaway Home
(317) 363-9420
2 in this area
390 Total Sales
Map
Source: MIBOR Broker Listing Cooperative®
MLS Number: MBR21714667
APN: 29-14-02-014-011.000-006
- 10764 Northhampton Dr
- 11108 Oakridge Dr
- 11051 Oakridge Dr
- 615 Conner Creek Dr
- 11072 Lake Run Dr
- 10982 Gate Cir
- 601 Conner Creek Dr
- 582 Conner Creek Dr
- 11469 Woodview Ct
- 7061 Woodgate Cir
- 7587 Winding Way
- 7621 Forest Dr
- 7626 Timber Springs Dr S
- 315 Heritage Ct
- 10988 Eaton Ct
- 6410 E 106th St
- 7645 Madden Dr
- 6366 Stratford Dr N
- 7656 Madden Ln
- 11199 Boston Way
- 7317 Lightship Ct
- 7303 Lightship Ct
- 7331 Lightship Ct
- 7326 Catboat Ct
- 7312 Catboat Ct
- 7289 Lightship Ct
- 7345 Lightship Ct
- 7340 Catboat Ct
- 10929 Bluestone Way
- 7316 Lightship Ct
- 7298 Catboat Ct
- 7330 Lightship Ct
- 7354 Catboat Ct
- 7284 Catboat Ct
- 10943 Bluestone Way
- 7359 Lightship Ct
- 7368 Catboat Ct
- 7334 Lightship Ct
- 10928 Bluestone Way
- 7327 Catboat Ct

