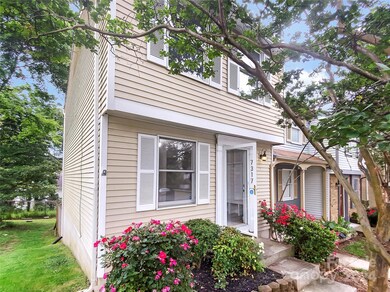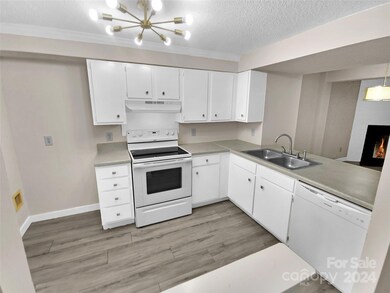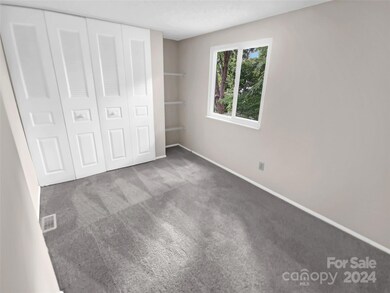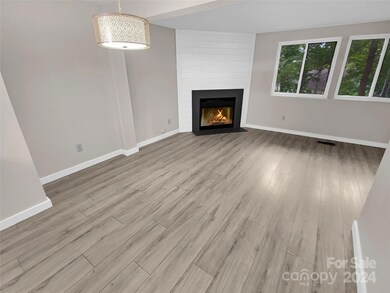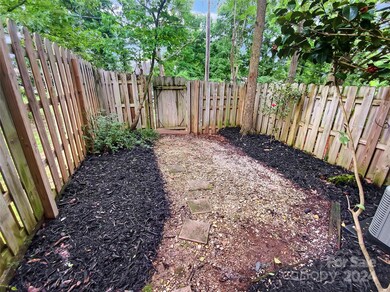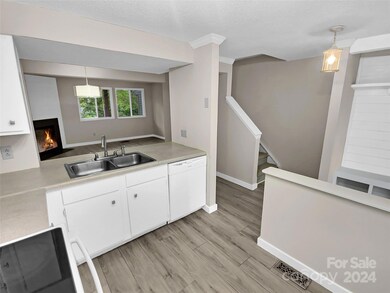
7317 Pebblestone Dr Unit A Charlotte, NC 28212
East Forest NeighborhoodHighlights
- Laundry Room
- Tile Flooring
- Wood Burning Fireplace
- East Mecklenburg High Rated A-
- Central Heating and Cooling System
About This Home
As of July 2024Welcome to your forever home! This property exudes a stunning ambiance as soon as you walk in, thanks to the neutral color paint scheme that effortlessly complements any decor style. The spacious living area is perfect for those who value tranquility and comfort. An elegant fireplace adds a unique charm and serves as the focal point for your furniture arrangement. It's rare to find a property that exudes such warmth and beauty. The primary bathroom is another standout feature, with a thoughtful layout that includes both a separate tub and shower. This property offers a perfect blend of comfort and sophistication, inviting you to embrace a lifestyle of peace and serenity.
Last Agent to Sell the Property
Opendoor Brokerage LLC Brokerage Email: nregal@opendoor.com License #313294 Listed on: 05/09/2024
Last Buyer's Agent
Non Member
Canopy Administration
Townhouse Details
Home Type
- Townhome
Est. Annual Taxes
- $1,619
Year Built
- Built in 1984
HOA Fees
- $235 Monthly HOA Fees
Parking
- 1 Open Parking Space
Home Design
- Composition Roof
- Vinyl Siding
Interior Spaces
- 2-Story Property
- Wood Burning Fireplace
- Tile Flooring
- Basement Fills Entire Space Under The House
- Laundry Room
Kitchen
- Electric Range
- Microwave
- Dishwasher
Bedrooms and Bathrooms
- 2 Bedrooms
- 1 Full Bathroom
Schools
- Greenway Park Elementary School
- Mcclintock Middle School
- East Mecklenburg High School
Utilities
- Central Heating and Cooling System
- Heating System Uses Natural Gas
Community Details
- Pmi Queen City Association, Phone Number (704) 800-6432
- Waterford Townhomes Subdivision
- Mandatory home owners association
Listing and Financial Details
- Assessor Parcel Number 191-102-26
Ownership History
Purchase Details
Home Financials for this Owner
Home Financials are based on the most recent Mortgage that was taken out on this home.Purchase Details
Purchase Details
Similar Homes in Charlotte, NC
Home Values in the Area
Average Home Value in this Area
Purchase History
| Date | Type | Sale Price | Title Company |
|---|---|---|---|
| Warranty Deed | $221,000 | None Listed On Document | |
| Warranty Deed | $210,000 | Os National Title | |
| Deed | $41,500 | -- |
Mortgage History
| Date | Status | Loan Amount | Loan Type |
|---|---|---|---|
| Open | $201,000 | VA | |
| Previous Owner | $10,000 | Credit Line Revolving |
Property History
| Date | Event | Price | Change | Sq Ft Price |
|---|---|---|---|---|
| 07/16/2024 07/16/24 | Sold | $221,000 | -2.2% | $229 / Sq Ft |
| 06/19/2024 06/19/24 | Pending | -- | -- | -- |
| 06/05/2024 06/05/24 | For Sale | $226,000 | +2.3% | $234 / Sq Ft |
| 06/04/2024 06/04/24 | Off Market | $221,000 | -- | -- |
| 05/30/2024 05/30/24 | Price Changed | $226,000 | -0.4% | $234 / Sq Ft |
| 05/16/2024 05/16/24 | Price Changed | $227,000 | -1.3% | $235 / Sq Ft |
| 05/09/2024 05/09/24 | For Sale | $230,000 | -- | $238 / Sq Ft |
Tax History Compared to Growth
Tax History
| Year | Tax Paid | Tax Assessment Tax Assessment Total Assessment is a certain percentage of the fair market value that is determined by local assessors to be the total taxable value of land and additions on the property. | Land | Improvement |
|---|---|---|---|---|
| 2023 | $1,619 | $201,800 | $60,000 | $141,800 |
| 2022 | $891 | $79,300 | $18,000 | $61,300 |
| 2021 | $765 | $79,300 | $18,000 | $61,300 |
| 2020 | $872 | $79,300 | $18,000 | $61,300 |
| 2019 | $857 | $79,300 | $18,000 | $61,300 |
| 2018 | $648 | $43,800 | $9,600 | $34,200 |
| 2017 | $630 | $43,800 | $9,600 | $34,200 |
| 2016 | $620 | $43,800 | $9,600 | $34,200 |
| 2015 | $609 | $43,800 | $9,600 | $34,200 |
| 2014 | $602 | $49,600 | $10,800 | $38,800 |
Agents Affiliated with this Home
-
Nicole Regal

Seller's Agent in 2024
Nicole Regal
Opendoor Brokerage LLC
(315) 559-3191
-
N
Buyer's Agent in 2024
Non Member
NC_CanopyMLS
Map
Source: Canopy MLS (Canopy Realtor® Association)
MLS Number: 4138268
APN: 191-102-26
- 7301 Pebblestone Dr Unit F
- 7309 Pebblestone Dr Unit D
- 7445 Abigail Glen Dr
- 7340 Pebblestone Dr Unit C
- 7324 Pebblestone Dr Unit E
- 7324 Pebblestone Dr Unit F
- 7344 Pebblestone Dr Unit E
- 7304 Pebblestone Dr
- 7719 Abigail Glen Dr
- 8149 Cedar Glen Dr
- 8175 Cedar Glen Dr
- 8103 Cedar Glen Dr
- 8069 Cedar Glen Dr Unit 8069
- 8029 Cedar Glen Dr
- 8208 Cedar Glen Dr Unit 8208
- 8000 Briardale Dr
- 6201 Sellars Ct
- 2406 Brook Canyon Dr
- 1407 Jodhpur Ct
- 6221 Thermal Rd

