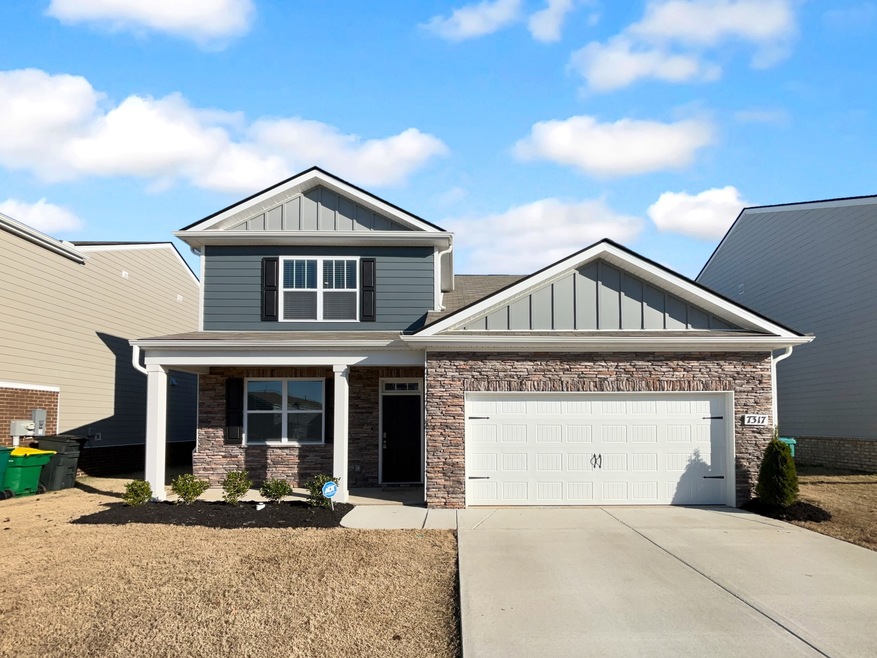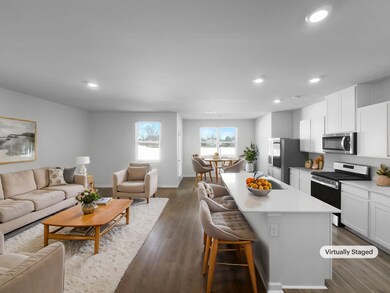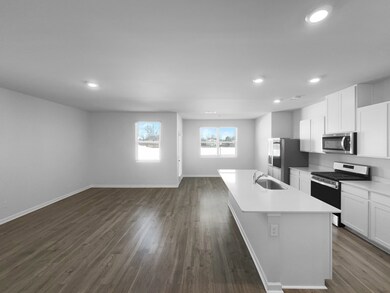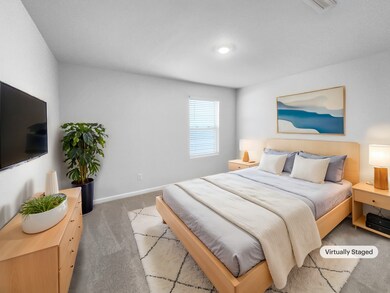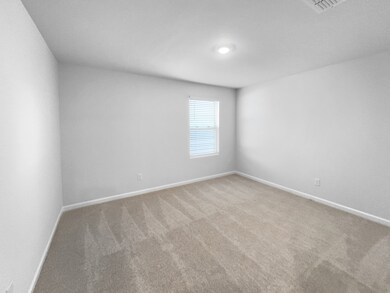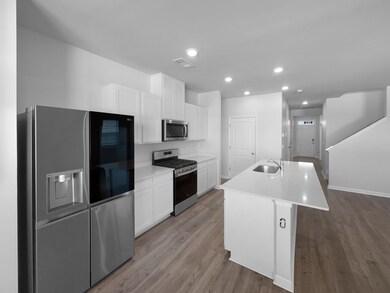
7317 Scotlyn Way White House, TN 37188
Highlights
- 2 Car Attached Garage
- Central Heating
- Carpet
- Cooling Available
About This Home
As of April 2025Seller may consider buyer concessions if made in an offer.Welcome to this stunning home where modern style meets comfort. The interior is beautifully adorned with a fresh, neutral color paint scheme that enhances the home's natural light. The kitchen is a chef's delight with all stainless steel appliances and center island. The primary bathroom boasts double sinks, ensuring ample space for your morning routine. Step outside to a patio perfect for entertaining, leading to a fenced-in backyard offering privacy and tranquility. This home is truly a gem waiting to be discovered.This home has been virtually staged to illustrate its potential.
Last Agent to Sell the Property
OPENDOOR BROKERAGE, LLC Brokerage Phone: 2164535791 License #362767 Listed on: 01/06/2025

Home Details
Home Type
- Single Family
Est. Annual Taxes
- $3,182
Year Built
- Built in 2023
Lot Details
- 6,098 Sq Ft Lot
- Lot Dimensions are 50x119.27x53.30x120
HOA Fees
- $55 Monthly HOA Fees
Parking
- 2 Car Attached Garage
Home Design
- Brick Exterior Construction
- Vinyl Siding
Interior Spaces
- 2,754 Sq Ft Home
- Property has 2 Levels
Flooring
- Carpet
- Vinyl
Bedrooms and Bathrooms
- 4 Bedrooms | 1 Main Level Bedroom
Schools
- Robert F. Woodall Elementary School
- White House Heritage High Middle School
- White House Heritage High School
Utilities
- Cooling Available
- Central Heating
Community Details
- The Parks Ph 3 Sec B Subdivision
Listing and Financial Details
- Assessor Parcel Number 095J A 09500 000
Ownership History
Purchase Details
Home Financials for this Owner
Home Financials are based on the most recent Mortgage that was taken out on this home.Purchase Details
Similar Homes in the area
Home Values in the Area
Average Home Value in this Area
Purchase History
| Date | Type | Sale Price | Title Company |
|---|---|---|---|
| Special Warranty Deed | $427,000 | None Listed On Document | |
| Special Warranty Deed | $427,000 | None Listed On Document | |
| Warranty Deed | -- | None Listed On Document |
Mortgage History
| Date | Status | Loan Amount | Loan Type |
|---|---|---|---|
| Previous Owner | $341,292 | New Conventional |
Property History
| Date | Event | Price | Change | Sq Ft Price |
|---|---|---|---|---|
| 04/02/2025 04/02/25 | Sold | $427,000 | -1.6% | $155 / Sq Ft |
| 03/14/2025 03/14/25 | Pending | -- | -- | -- |
| 02/13/2025 02/13/25 | Price Changed | $434,000 | -0.2% | $158 / Sq Ft |
| 01/30/2025 01/30/25 | Price Changed | $435,000 | -1.8% | $158 / Sq Ft |
| 01/06/2025 01/06/25 | For Sale | $443,000 | +3.8% | $161 / Sq Ft |
| 07/30/2023 07/30/23 | Sold | $426,615 | 0.0% | $163 / Sq Ft |
| 07/30/2023 07/30/23 | Pending | -- | -- | -- |
| 07/30/2023 07/30/23 | For Sale | $426,615 | -- | $163 / Sq Ft |
Tax History Compared to Growth
Tax History
| Year | Tax Paid | Tax Assessment Tax Assessment Total Assessment is a certain percentage of the fair market value that is determined by local assessors to be the total taxable value of land and additions on the property. | Land | Improvement |
|---|---|---|---|---|
| 2024 | -- | $121,325 | $15,000 | $106,325 |
| 2023 | $528 | $121,325 | $15,000 | $106,325 |
Agents Affiliated with this Home
-
Gregory Blackall
G
Seller's Agent in 2025
Gregory Blackall
OPENDOOR BROKERAGE, LLC
-
Deb Wilson
D
Seller Co-Listing Agent in 2025
Deb Wilson
OPENDOOR BROKERAGE, LLC
(931) 206-8551
-
Erin Parker
E
Buyer's Agent in 2025
Erin Parker
Entera Realty, LLC
4 in this area
50 Total Sales
-
Brandon Parker

Seller's Agent in 2023
Brandon Parker
D.R. Horton
(615) 525-0919
220 in this area
365 Total Sales
-
Jacenda Villa

Buyer's Agent in 2023
Jacenda Villa
Gary Ashton Realt Estate
(615) 968-3037
2 in this area
50 Total Sales
Map
Source: Realtracs
MLS Number: 2775435
APN: 074095J A 09500
- 7050 Scotlyn Way
- 3309 Highway 31 W
- 210 Portland Rd
- 216 Portland Rd
- 218 Portland Rd
- 105 Eastside Dr
- 357 Euclid Dr
- 0 Highway 31 W
- 304 Skyline Dr
- 210 Apache Trail
- 108 Choctaw Cir
- 217 Emmett Dr
- 2612 Highway 31 W
- 420 Christian Dr
- 215 Robert Ave
- 409 Meandering Way
- 125 Newbury Dr
- 721 Big Bend Ct
- 143 Newbury Dr
- 320 Deacon Ln
