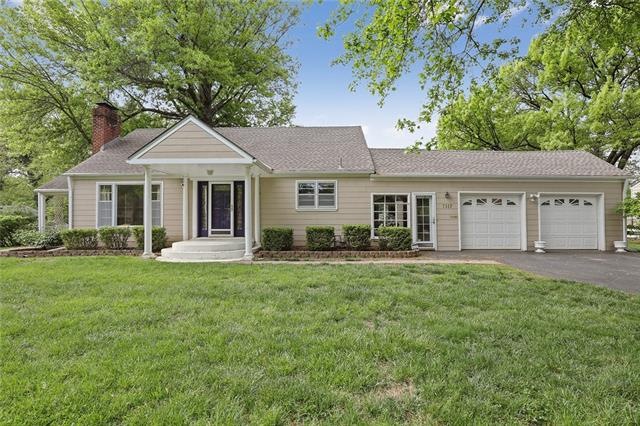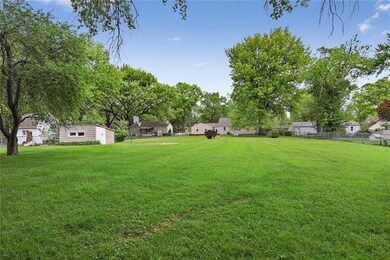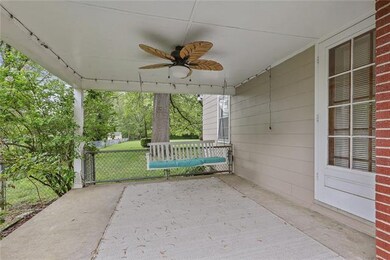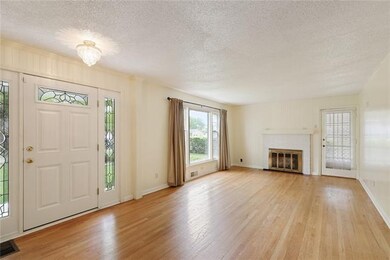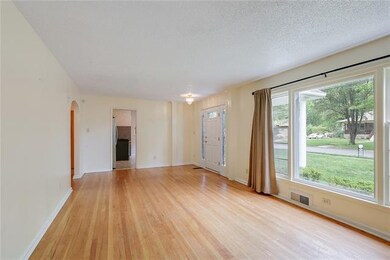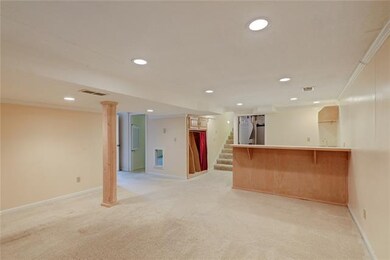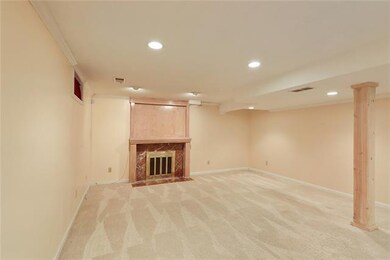
7317 W 65th St Mission, KS 66202
Arrowhead Trails NeighborhoodEstimated Value: $333,000 - $363,000
Highlights
- 34,412 Sq Ft lot
- Ranch Style House
- 2 Car Attached Garage
- Living Room with Fireplace
- Enclosed patio or porch
- Board and Batten Siding
About This Home
As of May 2021Looking for character, charm and one level main living? Look no further than this super cute 50's ranch with a huge 3/4 acre lot, finished basement, 2 car garage and 8 year old roof. You'll fall in love with the cozy, sun-filled great room with painted brick fireplace and lovely hardwood floors. Three bedrooms are conveniently located on the main level and the walk-up lower level includes a large recreation room, flex space for a home office / non conforming 4th bedroom, bar and an oversized laundry room. You’ll have two fireplaces to enjoy and nearly new stainless steel appliances to admire. Spacious catch-all mudroom ready for your rain boots! Incredible park-like fenced yard with established vegetable garden, shed and plenty of space for summer BBQ fun. Quick five minute drive to elementary, middle and high schools. Enviable highway access to I-35, I-635 and Shawnee Mission Pkwy! Milburn Country Club around the corner as well as abundant shopping and dining along Metcalf Avenue.
Last Agent to Sell the Property
Real Broker, LLC License #BR00049903 Listed on: 03/25/2021
Home Details
Home Type
- Single Family
Est. Annual Taxes
- $2,950
Year Built
- Built in 1950
Lot Details
- 0.79
Parking
- 2 Car Attached Garage
Home Design
- Ranch Style House
- Traditional Architecture
- Composition Roof
- Board and Batten Siding
- Wood Siding
Interior Spaces
- Living Room with Fireplace
- 2 Fireplaces
- Combination Dining and Living Room
Bedrooms and Bathrooms
- 4 Bedrooms
- 2 Full Bathrooms
Finished Basement
- Walk-Up Access
- Sump Pump
- Fireplace in Basement
- Laundry in Basement
Schools
- East Antioch Elementary School
- Sm North High School
Additional Features
- Enclosed patio or porch
- 0.79 Acre Lot
- Central Heating and Cooling System
Community Details
- Eleanora Height Subdivision
Listing and Financial Details
- Exclusions: Fireplace
- Assessor Parcel Number NP17700000 0005
Ownership History
Purchase Details
Home Financials for this Owner
Home Financials are based on the most recent Mortgage that was taken out on this home.Purchase Details
Home Financials for this Owner
Home Financials are based on the most recent Mortgage that was taken out on this home.Similar Homes in Mission, KS
Home Values in the Area
Average Home Value in this Area
Purchase History
| Date | Buyer | Sale Price | Title Company |
|---|---|---|---|
| Barrett Michael D | -- | Stewart Title Company | |
| Smith Kevin J | -- | Continental Title |
Mortgage History
| Date | Status | Borrower | Loan Amount |
|---|---|---|---|
| Open | Smith Kevin J | $170,900 | |
| Previous Owner | Vanwaters Karl A | $152,000 | |
| Previous Owner | Vanwaters Karl A | $20,000 | |
| Previous Owner | Vanwaters Karl A | $159,900 |
Property History
| Date | Event | Price | Change | Sq Ft Price |
|---|---|---|---|---|
| 05/26/2021 05/26/21 | Sold | -- | -- | -- |
| 05/11/2021 05/11/21 | Pending | -- | -- | -- |
| 03/25/2021 03/25/21 | For Sale | $249,950 | +38.9% | $146 / Sq Ft |
| 08/06/2013 08/06/13 | Sold | -- | -- | -- |
| 06/27/2013 06/27/13 | Pending | -- | -- | -- |
| 06/18/2013 06/18/13 | For Sale | $179,950 | -- | $158 / Sq Ft |
Tax History Compared to Growth
Tax History
| Year | Tax Paid | Tax Assessment Tax Assessment Total Assessment is a certain percentage of the fair market value that is determined by local assessors to be the total taxable value of land and additions on the property. | Land | Improvement |
|---|---|---|---|---|
| 2024 | $3,454 | $35,995 | $7,561 | $28,434 |
| 2023 | $3,180 | $32,591 | $6,877 | $25,714 |
| 2022 | $3,360 | $34,615 | $6,241 | $28,374 |
| 2021 | $3,083 | $30,200 | $5,164 | $25,036 |
| 2020 | $2,950 | $28,934 | $4,697 | $24,237 |
| 2019 | $2,617 | $25,703 | $4,076 | $21,627 |
| 2018 | $2,538 | $24,817 | $4,076 | $20,741 |
| 2017 | $2,342 | $22,551 | $3,706 | $18,845 |
| 2016 | $2,288 | $21,666 | $3,706 | $17,960 |
| 2015 | $2,162 | $20,907 | $3,706 | $17,201 |
| 2013 | -- | $21,735 | $3,706 | $18,029 |
Agents Affiliated with this Home
-
Jeremy Applebaum

Seller's Agent in 2021
Jeremy Applebaum
Real Broker, LLC
(913) 276-4886
1 in this area
425 Total Sales
-
Nick Gadwood

Buyer's Agent in 2021
Nick Gadwood
NextHome Gadwood Group
(913) 271-4091
2 in this area
179 Total Sales
-
Tammy Waterman
T
Seller's Agent in 2013
Tammy Waterman
Crown Realty
(913) 980-5345
90 Total Sales
-
R
Seller Co-Listing Agent in 2013
Robert Yohr
Midwest Realty Professionals
-
Tricia Gill

Buyer's Agent in 2013
Tricia Gill
KW KANSAS CITY METRO
(816) 507-0655
2 in this area
92 Total Sales
Map
Source: Heartland MLS
MLS Number: 2311708
APN: NP17700000-0005
- 6424 Floyd St
- 7600 W 64th Terrace
- 7600 W 64th St
- 7512 W 63rd Terrace
- 6815 Marty St
- 6810 Glenwood St
- 6217 Glenwood Ave
- 6836 Glenwood St
- 6021 Robinson Ln
- 7000 Barkley St
- 6141 Walmer St
- 7100 Santa fe Dr
- 7135 Conser St
- 7616 W 59th Terrace Unit 37
- 7618 W 59th Terrace Unit 310
- 6138 Hadley St
- 7907 W 59th Terrace
- 8308 W 61st St
- 5824 Marty St
- 5808 Floyd St
