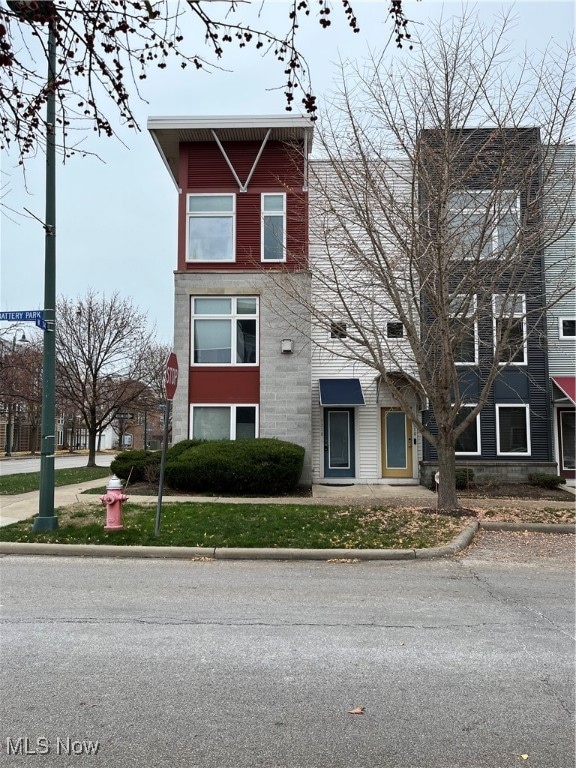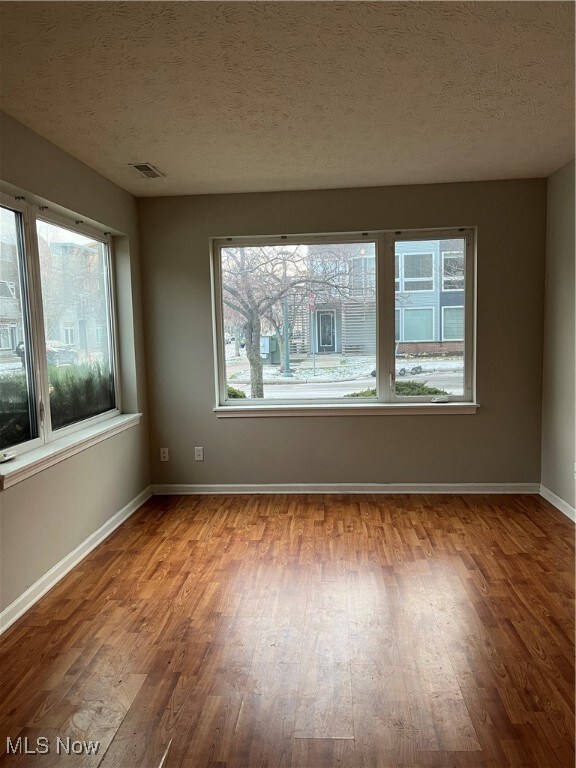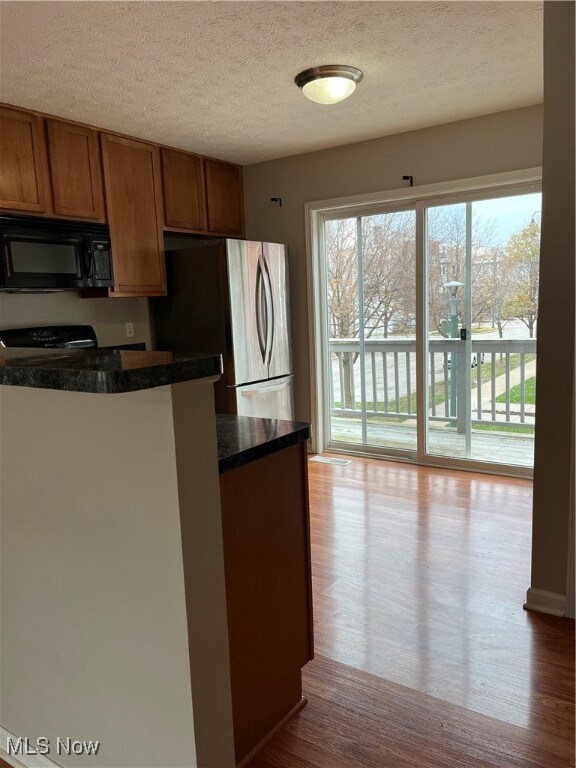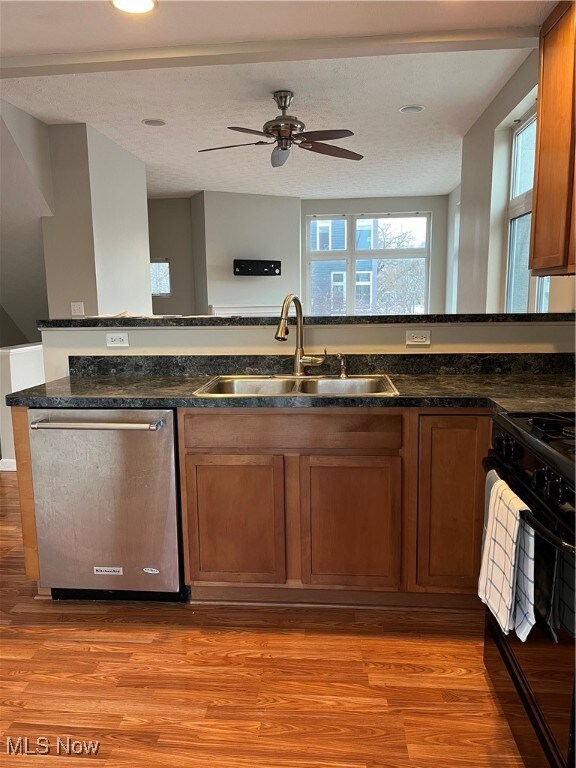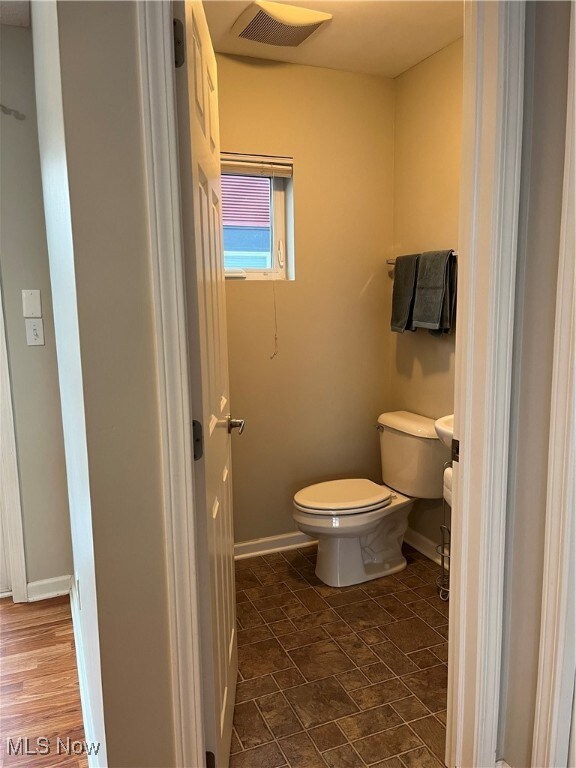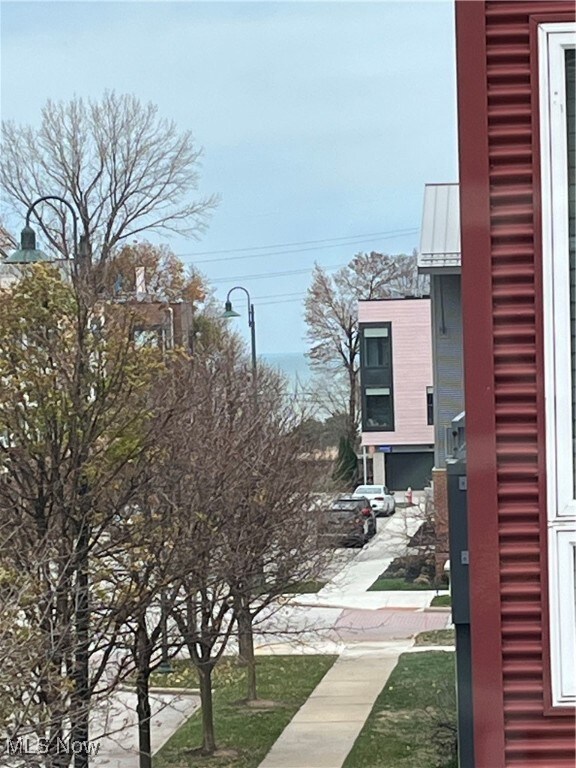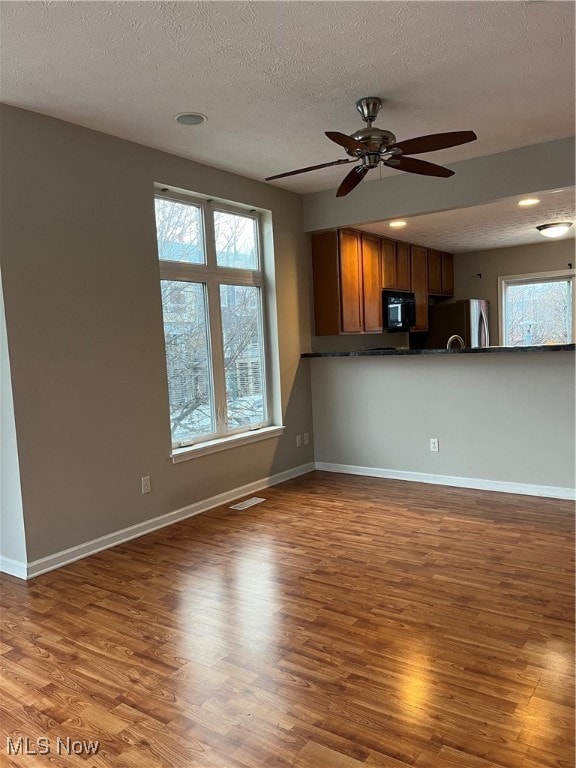
7318 Battery Park Blvd Unit A Cleveland, OH 44102
Gordon Square Arts District NeighborhoodHighlights
- Medical Services
- Contemporary Architecture
- Views
- Deck
- 1 Car Direct Access Garage
- Community Playground
About This Home
As of June 2025New Price! Beautiful condo with lots of natural light in sought after Battery Park offers a view of beautiful Lake Erie. It has 2 bedrooms and two baths. Laminate flooring throughout. Entry is ground level with attached 1 car garage and office/den/bonus room. 2nd Floor features Great Room with gas fireplace, kitchen with breakfast bar, deck with Lake Erie views and 1/2 bath. 3rd Floor has 2 bedrooms, full bath and laundry closet with washer/dryer 2021. Hot water tank 2022. 3 windows replaced 2/2025. Close to Edgewater Park with biking and walking trails. Lovely neighborhood. A great opportunity to put your own special design touches to make it your own unique home. Condo is back on the market due to no fault of the seller.Condo is priced below valuation determined by City of Cleveland of $309,000.No FHA,VA financing.
Last Agent to Sell the Property
Howard Hanna Brokerage Email: wendydigregorio@howardhanna.com 440-725-3991 License #2002005611 Listed on: 12/03/2024

Property Details
Home Type
- Condominium
Year Built
- Built in 2007
HOA Fees
Parking
- 1 Car Direct Access Garage
- Inside Entrance
- Lighted Parking
- Rear-Facing Garage
- Garage Door Opener
- Additional Parking
- On-Street Parking
Home Design
- Contemporary Architecture
- Slab Foundation
- Fiberglass Roof
- Asphalt Roof
- Concrete Siding
- Vinyl Siding
Interior Spaces
- 1,380 Sq Ft Home
- 3-Story Property
- Ceiling Fan
- Fireplace With Glass Doors
- Gas Log Fireplace
- Great Room with Fireplace
- Property Views
Kitchen
- Range
- Dishwasher
- Disposal
Bedrooms and Bathrooms
- 2 Bedrooms
- 1.5 Bathrooms
Laundry
- Dryer
- Washer
Utilities
- Forced Air Heating and Cooling System
- Heating System Uses Gas
- High-Efficiency Water Heater
Additional Features
- Energy-Efficient Thermostat
- Deck
- South Facing Home
Listing and Financial Details
- Assessor Parcel Number 002-04-333
Community Details
Overview
- Battery Park Master Association
- Battery Park Subdivision
Amenities
- Medical Services
- Common Area
- Shops
- Restaurant
- Public Transportation
Recreation
- Community Playground
- Park
Pet Policy
- Pets Allowed
Similar Homes in Cleveland, OH
Home Values in the Area
Average Home Value in this Area
Property History
| Date | Event | Price | Change | Sq Ft Price |
|---|---|---|---|---|
| 06/09/2025 06/09/25 | Sold | $280,000 | -5.1% | $203 / Sq Ft |
| 03/04/2025 03/04/25 | Price Changed | $295,000 | -1.3% | $214 / Sq Ft |
| 03/03/2025 03/03/25 | For Sale | $299,000 | 0.0% | $217 / Sq Ft |
| 01/20/2025 01/20/25 | Pending | -- | -- | -- |
| 01/02/2025 01/02/25 | Price Changed | $299,000 | -8.0% | $217 / Sq Ft |
| 12/03/2024 12/03/24 | For Sale | $325,000 | -- | $236 / Sq Ft |
Tax History Compared to Growth
Agents Affiliated with this Home
-
Wendy DiGregorio

Seller's Agent in 2025
Wendy DiGregorio
Howard Hanna
(440) 725-3991
1 in this area
21 Total Sales
-
Evanne Barone

Buyer's Agent in 2025
Evanne Barone
Keller Williams Greater Metropolitan
(216) 466-2298
18 in this area
85 Total Sales
Map
Source: MLS Now (Howard Hanna)
MLS Number: 5088664
- 1261 W 74th St
- 1259 W 75th St Unit D1
- 1228 W 74th St
- 7314 Catlin Ct
- 1350 W 69th St
- 1244 W 69th St
- 1347 W 69th St
- 1292 W 67th St
- 1276 W 67th St
- 1365 W 74th St
- 1357 W 69th St
- 1367 W 74th St
- 1369 W 74th St
- 6911 Father Caruso Dr
- 7427 Rutledge Ave
- 1344 W 65th St
- 1278 W 65th St
- 1326 W 64th St
- 1226 W 65th St
- 1401 W 75th St Unit D
