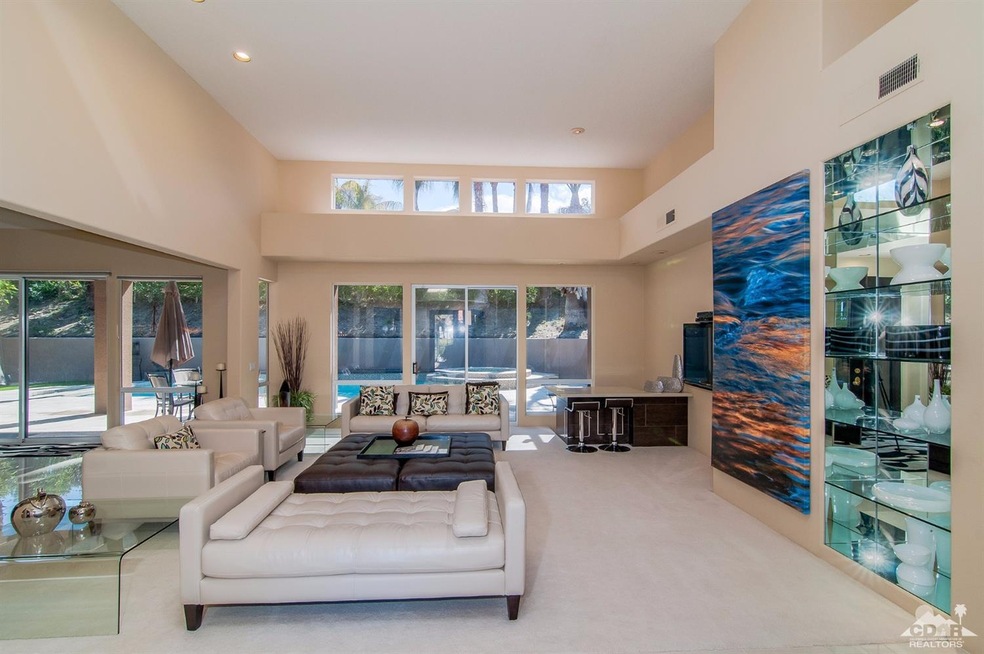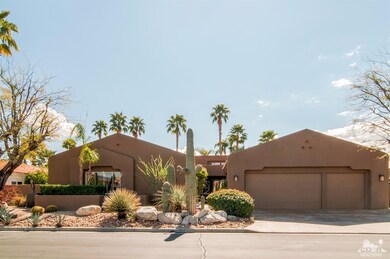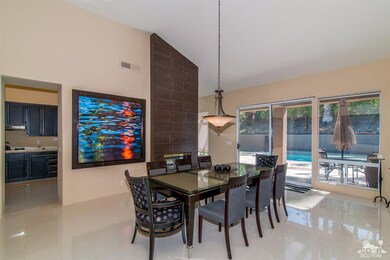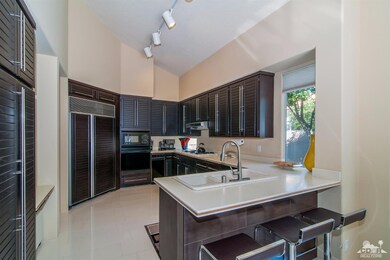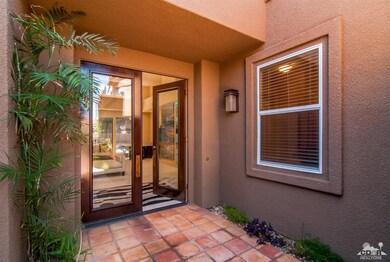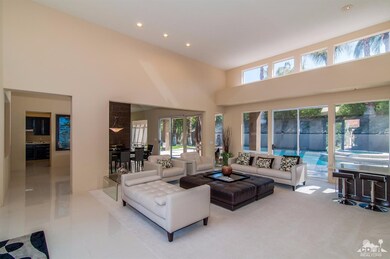
73189 Segura Ct Palm Desert, CA 92260
Estimated Value: $1,270,000 - $1,590,000
Highlights
- Heated In Ground Pool
- Primary Bedroom Suite
- Open Floorplan
- Palm Desert High School Rated A
- Gated Community
- Mountain View
About This Home
As of December 2017Come to see what Monterra and this outstanding home have to offer........ Monterra located high up in South Palm Desert! Gated courtyard leads to double doors entry. Contemporary remodeled 3 bedrooms/3-bathroom with separate home office features an open entertainment great room. The home includes high ceilings, lots of natural light with multiple entertainment areas. Chef's kitchen with cozy fireplace has top of the line appliances, lots of storage and breakfast room to relax with your morning coffee. Master Suite is large and spacious opening to the backyard. Master bathroom includes two walk in closets, a spa tub, walk in shower and double vanities. Relax in the large and spacious private backyard with sparkling pool &spa,custom upgraded pavers and a bamboo garden There is a 2- car garage plus golf cart area. 24 hour guarded gate w/low HOA!
Last Listed By
Phyllis Cyphers
Bennion Deville Homes License #01810454 Listed on: 03/04/2017
Home Details
Home Type
- Single Family
Est. Annual Taxes
- $11,230
Year Built
- Built in 1989
Lot Details
- 0.31 Acre Lot
- Stucco Fence
- Landscaped
- Sprinkler System
- Back and Front Yard
HOA Fees
- $240 Monthly HOA Fees
Parking
- 3 Car Direct Access Garage
Home Design
- Traditional Architecture
- Tuscan Architecture
- Slab Foundation
- Tile Roof
- Concrete Roof
- Stucco Exterior
Interior Spaces
- 3,107 Sq Ft Home
- 2-Story Property
- Open Floorplan
- Partially Furnished
- Cathedral Ceiling
- Ceiling Fan
- Gas Log Fireplace
- Shutters
- Custom Window Coverings
- Double Door Entry
- Great Room with Fireplace
- Formal Dining Room
- Storage
- Mountain Views
Kitchen
- Breakfast Area or Nook
- Breakfast Bar
- Gas Cooktop
- Microwave
- Dishwasher
- Disposal
Flooring
- Carpet
- Tile
Bedrooms and Bathrooms
- 3 Bedrooms
- Primary Bedroom Suite
- Walk-In Closet
- Remodeled Bathroom
- 3 Full Bathrooms
- Secondary bathroom tub or shower combo
Laundry
- Laundry Room
- Dryer
- Washer
Pool
- Heated In Ground Pool
- Heated Spa
- In Ground Spa
- Outdoor Pool
Outdoor Features
- Water Fountains
Schools
- Washington Charter Elementary School
Utilities
- Forced Air Heating and Cooling System
- Heating System Uses Natural Gas
- Underground Utilities
- Property is located within a water district
- Gas Water Heater
- Cable TV Available
Listing and Financial Details
- Assessor Parcel Number 655030034
Community Details
Overview
- Association fees include cable TV, security
- Monterra Subdivision
Security
- Gated Community
Ownership History
Purchase Details
Home Financials for this Owner
Home Financials are based on the most recent Mortgage that was taken out on this home.Purchase Details
Purchase Details
Purchase Details
Purchase Details
Purchase Details
Purchase Details
Similar Homes in the area
Home Values in the Area
Average Home Value in this Area
Purchase History
| Date | Buyer | Sale Price | Title Company |
|---|---|---|---|
| Gross Daniel David | $750,000 | Orange Coast Title Company | |
| Glowicki Douglas W | -- | Orange Coast Title | |
| Glowicki Douglas W | $575,000 | Equity Title Company | |
| Macdonald Leontine S | -- | -- | |
| Macdonald Leontine S | -- | -- | |
| Macdonald Dale W | -- | -- | |
| Macdonald Dale William | $475,000 | Old Republic Title Co |
Mortgage History
| Date | Status | Borrower | Loan Amount |
|---|---|---|---|
| Previous Owner | Macdonald Leontine S | $26,000 |
Property History
| Date | Event | Price | Change | Sq Ft Price |
|---|---|---|---|---|
| 12/15/2017 12/15/17 | Sold | $800,000 | -2.3% | $257 / Sq Ft |
| 11/30/2017 11/30/17 | Pending | -- | -- | -- |
| 04/20/2017 04/20/17 | Price Changed | $819,000 | -2.4% | $264 / Sq Ft |
| 03/04/2017 03/04/17 | For Sale | $839,000 | -- | $270 / Sq Ft |
Tax History Compared to Growth
Tax History
| Year | Tax Paid | Tax Assessment Tax Assessment Total Assessment is a certain percentage of the fair market value that is determined by local assessors to be the total taxable value of land and additions on the property. | Land | Improvement |
|---|---|---|---|---|
| 2023 | $11,230 | $820,232 | $246,069 | $574,163 |
| 2022 | $10,663 | $804,150 | $241,245 | $562,905 |
| 2021 | $10,293 | $788,383 | $236,515 | $551,868 |
| 2020 | $10,107 | $780,300 | $234,090 | $546,210 |
| 2019 | $9,917 | $765,000 | $229,500 | $535,500 |
| 2018 | $9,731 | $750,000 | $225,000 | $525,000 |
| 2017 | $8,369 | $639,516 | $223,550 | $415,966 |
| 2016 | $8,163 | $626,977 | $219,167 | $407,810 |
| 2015 | $8,177 | $617,562 | $215,876 | $401,686 |
| 2014 | $7,836 | $605,467 | $211,649 | $393,818 |
Agents Affiliated with this Home
-
P
Seller's Agent in 2017
Phyllis Cyphers
Bennion Deville Homes
-

Buyer's Agent in 2017
Lisa Jobe
Bennion Deville Homes
(760) 340-9253
Map
Source: California Desert Association of REALTORS®
MLS Number: 217006578
APN: 655-030-034
- 48405 Mirador Ct
- 73131 Galleria Ct
- 48400 Mirador Ct
- 73042 Galleria Ct
- 48628 Sundrop Ct
- 73259 Boxthorn Ln
- 48440 Racquet Ln
- 47811 Quercus Ln
- 48629 Sundrop Ct
- 72970 Clay Ct
- 73298 Buckboard Trail
- 73380 Agave Ln
- 73207 Ribbonwood Ct
- 72950 Clay Ct
- 73323 Boxthorn Ln
- 72930 Mesa View Dr
- 73112 Bel Air Rd
- 72990 Homestead Rd
- 73133 Skyward Way
- 73181 Skyward Way
- 73189 Segura Ct
- 73229 Segura Ct
- 73165 Segura Ct
- 73180 Monterra Cir S
- 73188 Segura Ct
- 73164 Monterra Cir S
- 73228 Segura Ct
- 73164 Segura Ct
- 73143 Segura Ct
- 73140 Monterra Cir S
- 48322 Monterra Cir E
- 48286 Monterra Cir E
- 48360 Monterra Cir E
- 73187 Monterra Cir S
- 48250 Monterra Cir E
- 73142 Segura Ct
- 73132 Monterra Cir S
- 73229 Monterra Cir N
- 73135 Segura Ct
- 48420 Terrena Ct
