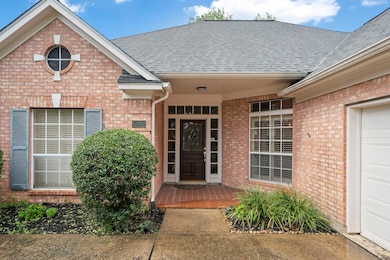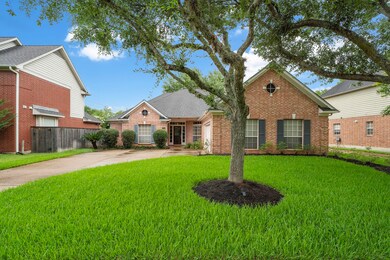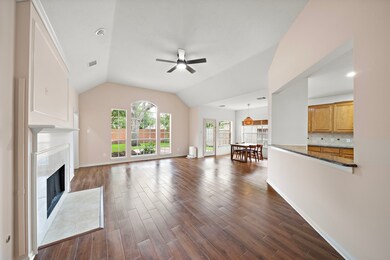7319 Emerald Glen Dr Sugar Land, TX 77479
Greatwood NeighborhoodHighlights
- Traditional Architecture
- 1 Fireplace
- Community Pool
- Susanna Dickinson Elementary School Rated A
- Granite Countertops
- Tennis Courts
About This Home
Step into this beautifully updated home where thoughtful renovations meet everyday comfort and functionality. From the moment you enter, modern upgrades catch your eye at every turn. The kitchen is both stylish and highly functional, showcasing a renovated ceiling with recessed lighting, updated pendant fixtures, a new sink with faucet and disposal, and a recently installed dishwasher. The primary bathroom has been tastefully refreshed with new vanity faucets, modern light fixtures, and updated bathtub and shower faucets. Throughout the home, additional upgrades include all-new ceiling fans, recessed lighting, updated shower fixtures, and completely replaced toilets. For added convenience, the home comes equipped with a washer, dryer, and refrigerator—all installed just one year ago—along with a Tesla charger in the garage for eco-friendly living. Move-in ready and filled with thoughtful enhancements!
Home Details
Home Type
- Single Family
Est. Annual Taxes
- $3,818
Year Built
- Built in 1993
Lot Details
- 8,003 Sq Ft Lot
- South Facing Home
Parking
- 2 Car Attached Garage
Home Design
- Traditional Architecture
Interior Spaces
- 2,458 Sq Ft Home
- 1-Story Property
- 1 Fireplace
Kitchen
- Microwave
- Dishwasher
- Granite Countertops
- Disposal
Bedrooms and Bathrooms
- 3 Bedrooms
- 2 Full Bathrooms
Schools
- Dickinson Elementary School
- Reading Junior High School
- George Ranch High School
Utilities
- Central Heating and Cooling System
- Heating System Uses Gas
Listing and Financial Details
- Property Available on 7/28/25
- Long Term Lease
Community Details
Recreation
- Tennis Courts
- Community Playground
- Community Pool
- Park
- Trails
Pet Policy
- Call for details about the types of pets allowed
- Pet Deposit Required
Additional Features
- Greatwood Glen Sec 1 Subdivision
- Picnic Area
Map
Source: Houston Association of REALTORS®
MLS Number: 29879901
APN: 3006-01-001-0100-901
- 1206 Rabbs Crossing
- 7411 Greatwood Grove Dr
- 7130 Glenwood Dr
- 4611 Sunset Dr
- 4750 Sunset Dr
- 4746 Sunset Dr
- 4742 Sunset Dr
- 4715 Sunset Dr
- 4719 Sunset Dr
- 4727 Sunset Dr
- 4723 Sunset Dr
- 4731 Sunset Dr
- 4735 Sunset Dr
- 4711 Sunset Dr
- 4754 Sunset Dr
- 4707 Sunset Dr
- 1103 Glendale Dr
- 7422 Quiet Glen Dr
- 7706 Bayou Green Ln
- 1106 Knoll Crest Ct
- 1226 Rabbs Crossing
- 1215 Wildewood Ct
- 7534 Orchard Hills Ln
- 7706 Bayou Green Ln
- 7714 Bayou Green Ln
- 7522 Broken Oak Ln
- 7207 Zieglers Grove
- 7323 Red River Dr
- 1211 Magnolia Woods Ct
- 1734 Teal Brook Ln
- 7115 Tara Blue Ridge Dr
- 1206 Green Knoll Dr
- 1918 Supplejack Ct
- 6614 Berrytree Ln
- 7902 Silent Forest Dr
- 6931 Tara Dr
- 6927 Tara Dr
- 1110 Ferndale Ct
- 2015 Grand Terrace
- 206 Fort Sumter Ct







