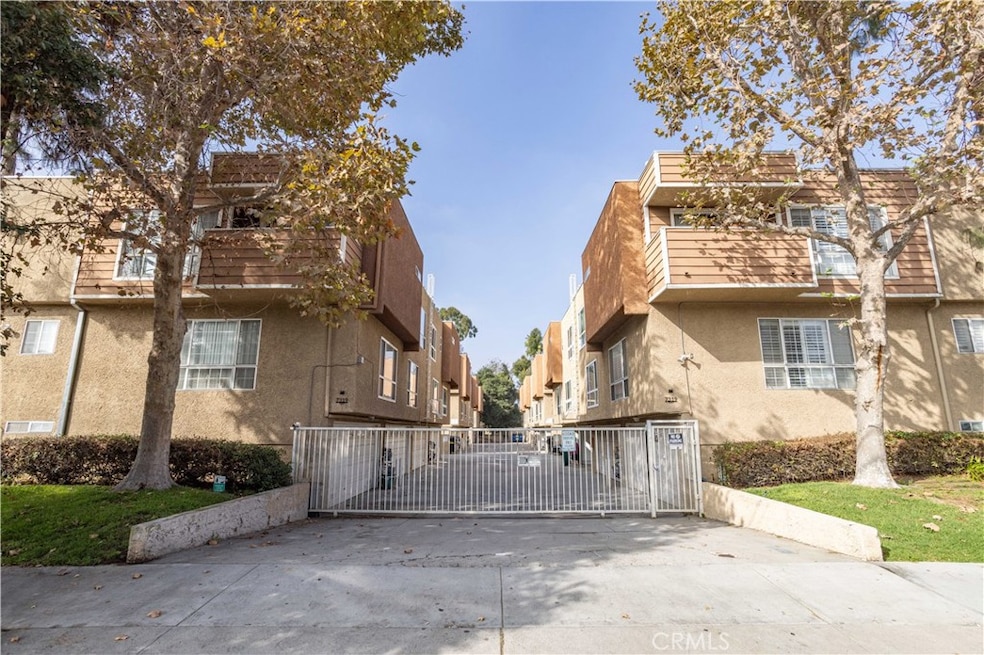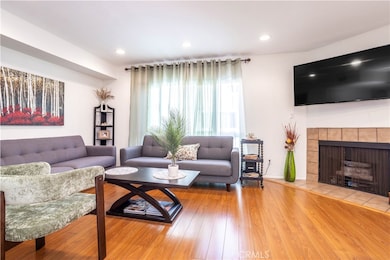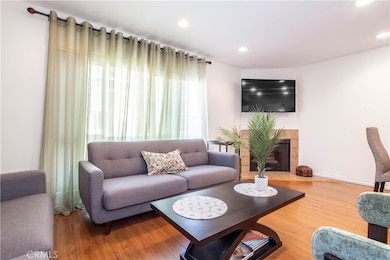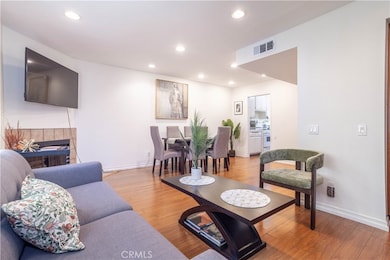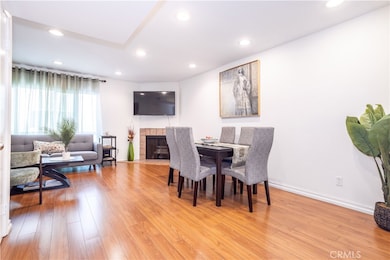7319 Hazeltine Ave Unit 5 Van Nuys, CA 91405
Estimated payment $3,529/month
Highlights
- Heated Spa
- Gated Parking
- 0.66 Acre Lot
- Primary Bedroom Suite
- Gated Community
- Open Floorplan
About This Home
Welcome to this stylish and beautifully maintained townhome, offering resort-style living with a sparkling pool and spa, all within a highly desirable gated community in Van Nuys. This thoughtfully designed residence features two bedrooms and two and a half bathrooms across approximately 1,060 sq. ft. of comfortable living space. On the main level, you’ll appreciate direct access from the private two-car garage, a welcoming living room with a built-in display cabinet, attractive laminate flooring, a cozy gas fireplace, and powder room for your guests. The spacious dining area flows seamlessly into the bright and charming kitchen, which boasts generous cabinetry and counter space — perfect for both everyday living and entertaining. Upstairs, the primary suite is bright and airy, featuring a generous walk-in closet with a stylish barn-style door and an upgraded ensuite bathroom complete with a new vanity, soaking tub, elegant floor-to-ceiling tile, and all new fixtures. The secondary bedroom is equally inviting, offering mirrored closets and access to a nearby hallway bath showcasing a modern stall shower, updated vanity, and contemporary finishes. Additional highlights: optional third designated parking spot, all new vinyl windows, a new roof, laminate flooring throughout, and central heating and air conditioning for year-round comfort. Set within a well-maintained gated community, residents enjoy access to resort-style amenities including a sparkling pool, relaxing spa, and beautifully landscaped common areas. Ideally situated near popular dining, shopping, parks, schools, and with convenient 405 Freeway access, this townhome blends contemporary comfort with an unbeatable location — offering the perfect combination of style, privacy, and convenience.
Listing Agent
Pinnacle Estate Properties Brokerage Phone: 818-470-2304 License #01079498 Listed on: 10/28/2025

Co-Listing Agent
Pinnacle Estate Properties Brokerage Phone: 818-470-2304 License #01973951
Open House Schedule
-
Sunday, November 02, 20251:00 to 4:00 pm11/2/2025 1:00:00 PM +00:0011/2/2025 4:00:00 PM +00:00Add to Calendar
Property Details
Home Type
- Condominium
Est. Annual Taxes
- $5,447
Year Built
- Built in 1984
Lot Details
- Two or More Common Walls
- Wrought Iron Fence
HOA Fees
- $453 Monthly HOA Fees
Parking
- 2 Car Attached Garage
- 1 Open Parking Space
- Parking Available
- Garage Door Opener
- Gated Parking
- Guest Parking
Home Design
- Spanish Architecture
- Mediterranean Architecture
- Entry on the 1st floor
- Turnkey
- Spanish Tile Roof
Interior Spaces
- 1,060 Sq Ft Home
- 2-Story Property
- Open Floorplan
- Recessed Lighting
- Gas Fireplace
- Entrance Foyer
- Living Room with Fireplace
- Dining Room
- Laminate Flooring
Kitchen
- Gas Range
- Microwave
- Dishwasher
- Tile Countertops
Bedrooms and Bathrooms
- 2 Bedrooms
- All Upper Level Bedrooms
- Primary Bedroom Suite
- Remodeled Bathroom
- Granite Bathroom Countertops
- Bathtub with Shower
- Walk-in Shower
- Exhaust Fan In Bathroom
Laundry
- Laundry Room
- Laundry in Garage
- Washer and Gas Dryer Hookup
Home Security
Pool
- Heated Spa
- Fence Around Pool
Outdoor Features
- Exterior Lighting
Utilities
- Central Heating and Cooling System
- Phone Available
Listing and Financial Details
- Earthquake Insurance Required
- Tax Lot 1
- Tax Tract Number 42651
- Assessor Parcel Number 2217030048
- Seller Considering Concessions
Community Details
Overview
- Front Yard Maintenance
- 19 Units
- HOA Management Professionals Association, Phone Number (818) 240-6515
- Maintained Community
Recreation
- Community Pool
- Community Spa
- Park
Pet Policy
- Pets Allowed
Security
- Controlled Access
- Gated Community
- Fire and Smoke Detector
Map
Home Values in the Area
Average Home Value in this Area
Tax History
| Year | Tax Paid | Tax Assessment Tax Assessment Total Assessment is a certain percentage of the fair market value that is determined by local assessors to be the total taxable value of land and additions on the property. | Land | Improvement |
|---|---|---|---|---|
| 2025 | $5,447 | $444,788 | $281,211 | $163,577 |
| 2024 | $5,447 | $436,068 | $275,698 | $160,370 |
| 2023 | $5,341 | $427,519 | $270,293 | $157,226 |
| 2022 | $5,090 | $419,138 | $264,994 | $154,144 |
| 2021 | $5,022 | $410,921 | $259,799 | $151,122 |
| 2019 | $4,803 | $398,736 | $252,095 | $146,641 |
| 2018 | $4,315 | $356,000 | $225,000 | $131,000 |
| 2016 | $3,666 | $301,000 | $190,500 | $110,500 |
| 2015 | $3,666 | $301,000 | $190,500 | $110,500 |
| 2014 | $2,744 | $218,000 | $138,000 | $80,000 |
Property History
| Date | Event | Price | List to Sale | Price per Sq Ft |
|---|---|---|---|---|
| 10/28/2025 10/28/25 | For Sale | $500,000 | -- | $472 / Sq Ft |
Purchase History
| Date | Type | Sale Price | Title Company |
|---|---|---|---|
| Interfamily Deed Transfer | -- | None Available | |
| Grant Deed | $332,000 | Chicago Title Co |
Mortgage History
| Date | Status | Loan Amount | Loan Type |
|---|---|---|---|
| Open | $114,920 | Stand Alone Second |
Source: California Regional Multiple Listing Service (CRMLS)
MLS Number: SR25247236
APN: 2217-030-048
- 7319 Hazeltine Ave Unit 11
- 14120 W Willow Ln
- 13629 #108 Wyandotte
- 14126 Runnymede St
- 14124 W Pine Ln
- 7422 Hazeltine Ave Unit 3
- 7422 Hazeltine Ave Unit 7
- 7422 Hazeltine Ave Unit 2
- 7401 Costello Ave
- 7232 Katherine Ave
- 7134 Stansbury Ave
- 13951 Sherman Way Unit 301
- 6602 Ave Murietta
- 13918 Valerio St
- 7320 Lennox Ave Unit F7
- 13903 Sherman Way Unit 7
- 13903 Sherman Way Unit 8
- 7046 Murietta Ave
- 7032 Stansbury Ave
- 7419 N Mia Ln
- 7350 Hazeltine Ave Unit 32
- 7350 Hazeltine Ave Unit 3
- 7350 Hazeltine Ave Unit 1
- 7234-7240 Hazeltine Ave
- 14034 Valerio St
- 7209 N Chestnut Ln
- 14028 Cantlay St
- 14214 Sherman Way Unit 5
- 13930 Wyandotte St
- 14215 Cohasset St
- 7223 Tyrone Ave
- 7365 Lennox Ave
- 13903 Sherman Way Unit 14
- 14335 Sherman Way
- 7435 Ranchito Ave
- 7437 Ranchito Ave
- 7439 Ranchito Ave
- 7433 Ranchito Ave
- 6943 Hazeltine Ave Unit 12
- 6941 Hazeltine Ave Unit 3
