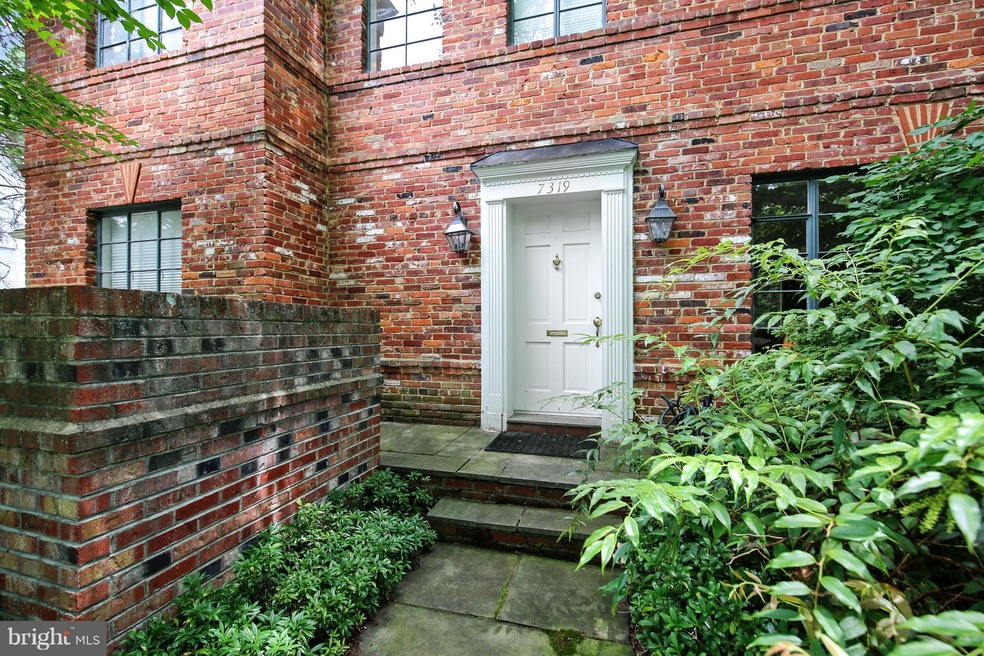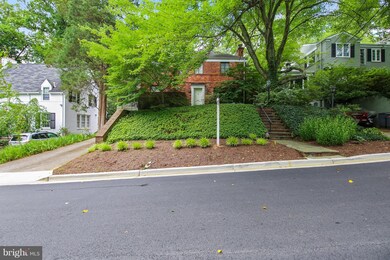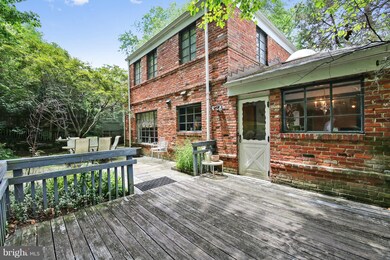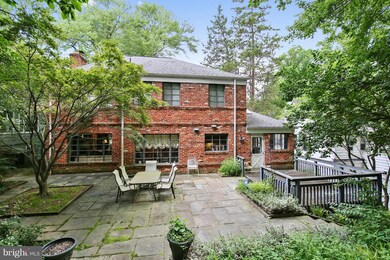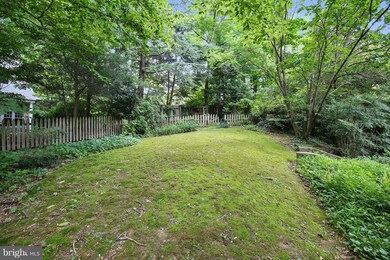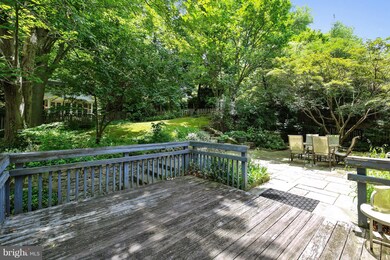
7319 Maple Ave Chevy Chase, MD 20815
Chevy Chase Village Neighborhood
4
Beds
4
Baths
2,396
Sq Ft
7,020
Sq Ft Lot
Highlights
- Colonial Architecture
- Traditional Floor Plan
- Sun or Florida Room
- Rosemary Hills Elementary School Rated A-
- 1 Fireplace
- 4-minute walk to Leland Neighborhood Park
About This Home
As of August 2020First time on the market in over 40 years. Colonial with Historic Charm and an Impeccable Location. Tremendous renovation potential.
Home Details
Home Type
- Single Family
Est. Annual Taxes
- $14,045
Year Built
- Built in 1952
Lot Details
- 7,020 Sq Ft Lot
Home Design
- Colonial Architecture
- Brick Exterior Construction
- Asphalt Roof
Interior Spaces
- Property has 3 Levels
- Traditional Floor Plan
- 1 Fireplace
- Casement Windows
- Entrance Foyer
- Living Room
- Breakfast Room
- Dining Room
- Workshop
- Sun or Florida Room
- Laundry Room
Bedrooms and Bathrooms
- 4 Bedrooms | 1 Main Level Bedroom
- 4 Full Bathrooms
Basement
- Connecting Stairway
- Exterior Basement Entry
Parking
- Garage
- Basement Garage
- Driveway
Accessible Home Design
- Roll-in Shower
- Chairlift
Utilities
- 90% Forced Air Heating and Cooling System
- Electric Water Heater
Community Details
- No Home Owners Association
- Chevy Chase Subdivision
Listing and Financial Details
- Assessor Parcel Number 07 00475051
Ownership History
Date
Name
Owned For
Owner Type
Purchase Details
Listed on
Jul 20, 2020
Closed on
Aug 7, 2020
Sold by
Kessner Brennan C and Hart Angela K
Bought by
Huber Jonathan and Siedell Emily
Seller's Agent
Avi Galanti
Compass
Buyer's Agent
Jennifer Smira
Compass
List Price
$1,189,000
Sold Price
$1,200,000
Premium/Discount to List
$11,000
0.93%
Total Days on Market
33
Current Estimated Value
Home Financials for this Owner
Home Financials are based on the most recent Mortgage that was taken out on this home.
Estimated Appreciation
$352,398
Avg. Annual Appreciation
5.50%
Original Mortgage
$960,000
Interest Rate
2.9%
Mortgage Type
New Conventional
Purchase Details
Listed on
Jul 10, 2018
Closed on
Sep 20, 2018
Sold by
Hescock Charlene M
Bought by
Kessner Brennan C and Hart Angela K
Seller's Agent
Monty Boland
NextHome Envision
Buyer's Agent
Monty Boland
NextHome Envision
List Price
$925,000
Sold Price
$925,000
Home Financials for this Owner
Home Financials are based on the most recent Mortgage that was taken out on this home.
Avg. Annual Appreciation
14.85%
Original Mortgage
$823,250
Interest Rate
4.5%
Mortgage Type
VA
Similar Homes in the area
Create a Home Valuation Report for This Property
The Home Valuation Report is an in-depth analysis detailing your home's value as well as a comparison with similar homes in the area
Home Values in the Area
Average Home Value in this Area
Purchase History
| Date | Type | Sale Price | Title Company |
|---|---|---|---|
| Deed | $1,200,000 | Kvs Title Llc | |
| Deed | $925,000 | Swan Title Co |
Source: Public Records
Mortgage History
| Date | Status | Loan Amount | Loan Type |
|---|---|---|---|
| Previous Owner | $960,000 | New Conventional | |
| Previous Owner | $980,378 | VA | |
| Previous Owner | $990,000 | VA | |
| Previous Owner | $50,000 | Credit Line Revolving | |
| Previous Owner | $823,250 | VA |
Source: Public Records
Property History
| Date | Event | Price | Change | Sq Ft Price |
|---|---|---|---|---|
| 08/07/2020 08/07/20 | Sold | $1,200,000 | +0.9% | $501 / Sq Ft |
| 07/20/2020 07/20/20 | Pending | -- | -- | -- |
| 07/20/2020 07/20/20 | For Sale | $1,189,000 | +28.5% | $496 / Sq Ft |
| 09/20/2018 09/20/18 | Sold | $925,000 | 0.0% | $386 / Sq Ft |
| 08/13/2018 08/13/18 | Pending | -- | -- | -- |
| 07/29/2018 07/29/18 | For Sale | $925,000 | 0.0% | $386 / Sq Ft |
| 07/20/2018 07/20/18 | Pending | -- | -- | -- |
| 07/10/2018 07/10/18 | For Sale | $925,000 | -- | $386 / Sq Ft |
Source: Bright MLS
Tax History Compared to Growth
Tax History
| Year | Tax Paid | Tax Assessment Tax Assessment Total Assessment is a certain percentage of the fair market value that is determined by local assessors to be the total taxable value of land and additions on the property. | Land | Improvement |
|---|---|---|---|---|
| 2024 | $14,045 | $1,196,667 | $0 | $0 |
| 2023 | $12,297 | $1,105,833 | $0 | $0 |
| 2022 | $10,767 | $1,015,000 | $659,700 | $355,300 |
| 2021 | $10,749 | $1,015,000 | $659,700 | $355,300 |
| 2020 | $10,744 | $1,015,000 | $659,700 | $355,300 |
| 2019 | $11,088 | $1,047,500 | $628,300 | $419,200 |
| 2018 | $7,667 | $1,030,400 | $0 | $0 |
| 2017 | $10,991 | $1,013,300 | $0 | $0 |
| 2016 | -- | $996,200 | $0 | $0 |
| 2015 | $9,069 | $961,200 | $0 | $0 |
| 2014 | $9,069 | $926,200 | $0 | $0 |
Source: Public Records
Agents Affiliated with this Home
-
Avi Galanti

Seller's Agent in 2020
Avi Galanti
Compass
(301) 906-4996
5 in this area
242 Total Sales
-
Jennifer Smira

Buyer's Agent in 2020
Jennifer Smira
Compass
(202) 340-7675
3 in this area
856 Total Sales
-
Monty Boland
M
Seller's Agent in 2018
Monty Boland
NextHome Envision
(301) 767-5356
27 Total Sales
Map
Source: Bright MLS
MLS Number: 1001996082
APN: 07-00475051
Nearby Homes
- 7616 Lynn Dr
- 4242 E East Hwy W Unit 719
- 4242 E West Hwy Unit 414
- 4242 E West Hwy Unit 514
- 4242 E West Hwy Unit 716
- 4242 E West Hwy Unit 910
- 4242 E West Hwy Unit 501
- 4300 Willow Ln
- 4000 Underwood St
- 3915 Aspen St
- 7006 Meadow Ln
- 7105 Connecticut Ave
- 4422 Walsh St
- 4416 Stanford St
- 4501 Walsh St
- 4305 Bradley Ln
- 4008 Rosemary St
- 3707 Thornapple St
- 4534 Middleton Ln
- 2 Alden Ln
