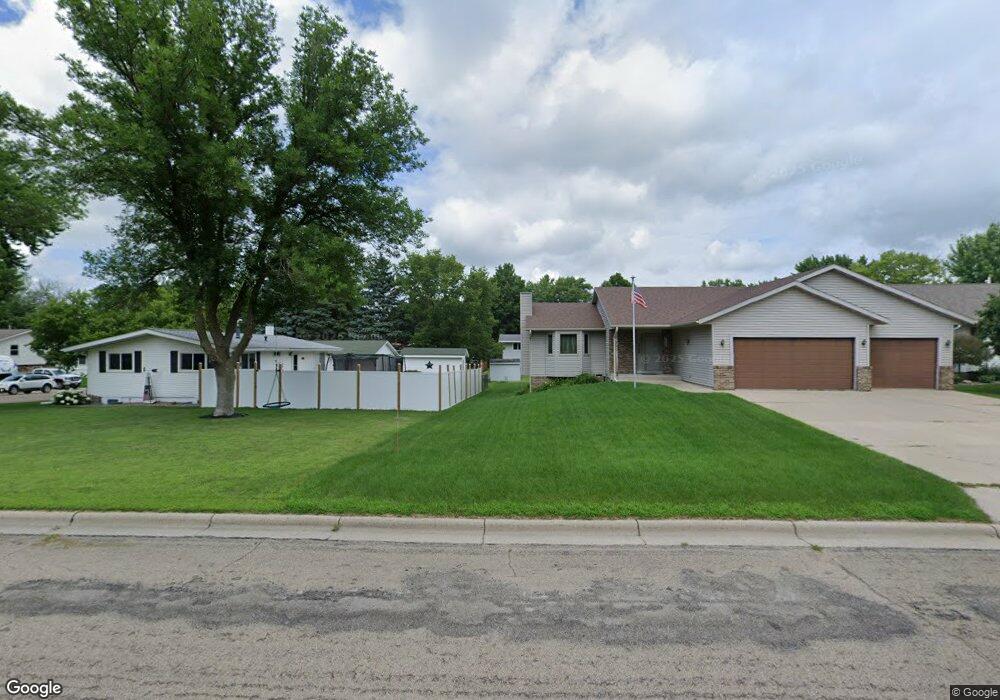732 18th St SE Owatonna, MN 55060
Estimated Value: $332,000 - $339,000
3
Beds
3
Baths
2,397
Sq Ft
$140/Sq Ft
Est. Value
About This Home
This home is located at 732 18th St SE, Owatonna, MN 55060 and is currently estimated at $334,549, approximately $139 per square foot. 732 18th St SE is a home located in Steele County with nearby schools including Lincoln Elementary School, Owatonna Middle School, and Owatonna Senior High School.
Ownership History
Date
Name
Owned For
Owner Type
Purchase Details
Closed on
Jul 22, 2022
Sold by
Muir Donald and Muir Sandra
Bought by
Anderson Marcella and Anderson Clifford
Current Estimated Value
Purchase Details
Closed on
Dec 8, 2009
Sold by
Muir Donald P and Muir Sandra K
Bought by
Muir Donald P and Muir Sandra K
Create a Home Valuation Report for This Property
The Home Valuation Report is an in-depth analysis detailing your home's value as well as a comparison with similar homes in the area
Home Values in the Area
Average Home Value in this Area
Purchase History
| Date | Buyer | Sale Price | Title Company |
|---|---|---|---|
| Anderson Marcella | $272,500 | -- | |
| Muir Donald P | -- | None Available |
Source: Public Records
Tax History Compared to Growth
Tax History
| Year | Tax Paid | Tax Assessment Tax Assessment Total Assessment is a certain percentage of the fair market value that is determined by local assessors to be the total taxable value of land and additions on the property. | Land | Improvement |
|---|---|---|---|---|
| 2025 | $4,336 | $310,900 | $49,000 | $261,900 |
| 2024 | $4,298 | $305,400 | $49,800 | $255,600 |
| 2023 | $4,064 | $293,500 | $42,300 | $251,200 |
| 2022 | $3,526 | $266,300 | $40,100 | $226,200 |
| 2021 | $3,402 | $211,680 | $34,888 | $176,792 |
| 2020 | $3,118 | $202,664 | $34,888 | $167,776 |
| 2019 | $2,842 | $180,810 | $31,654 | $149,156 |
| 2018 | $2,932 | $176,008 | $31,654 | $144,354 |
| 2017 | $2,842 | $180,124 | $29,106 | $151,018 |
| 2016 | $2,706 | $176,204 | $29,106 | $147,098 |
| 2015 | -- | $0 | $0 | $0 |
| 2014 | -- | $0 | $0 | $0 |
Source: Public Records
Map
Nearby Homes
- 763 16th St SE
- 632 17th St SE
- 2104 Harbour Oak Dr SE
- 2100 Richway Ln SE
- 805 22nd St SE
- 855 22nd St SE
- 2080 La Casa Ln SE
- 609 13th St SE
- 506 15th St SE
- 725 Escalade Ln SE
- 1120 Esther Ln
- 859 Escalade Ln SE
- 829 Escalade Ln SE
- 865 Escalade Ln SE
- 633 11th St SE
- 2205 4th Ave SE
- 1745 Cornerstone Ln
- 1665 Cornerstone Ln
- 2463 Austin Rd
- 1212 S Grove Ave
- 732 732 Se 18th St
- 722 722 18th-Street-se
- 742 18th St SE
- 722 18th St SE
- 733 17th St SE
- 743 17th St SE
- 723 17th St SE
- 752 18th St SE
- 718 718 18th-Street-se
- 718 18th St SE
- 731 18th St SE
- 731 731 18th-Street-se
- 751 751 18th-Street-se
- 741 18th St SE
- 721 18th St SE
- 715 715 17th-Street-se
- 753 17th St SE
- 715 17th St SE
- 715 715 18th-Street-se
- 751 18th St SE
