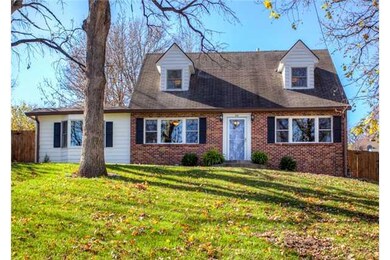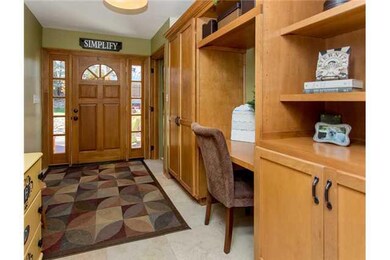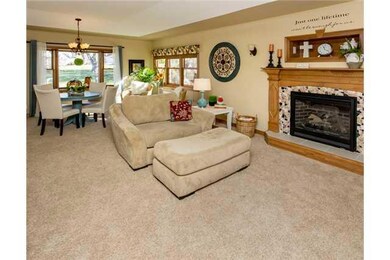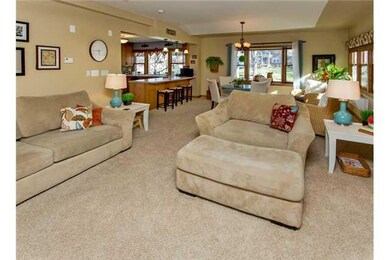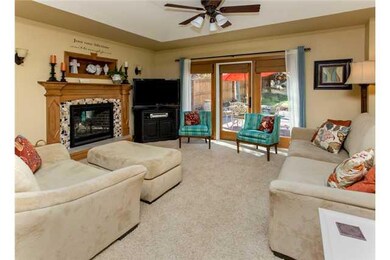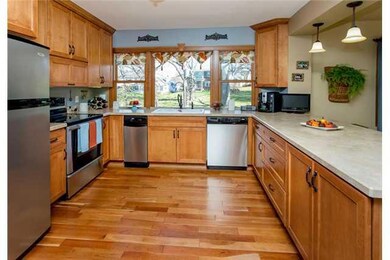
732 53rd St Des Moines, IA 50312
Waterbury NeighborhoodHighlights
- Wood Flooring
- 1 Fireplace
- Eat-In Kitchen
- Main Floor Primary Bedroom
- Mud Room
- Forced Air Heating and Cooling System
About This Home
As of August 2019This totally renovated Waterbury home has 3 beds, 2.5 baths, & over 2400sq ft. As you enter the home you are greeted by custom built-in maple cabinets & beautiful travertine floors. The custom maple cabinetry continues throughout the home along with new maple trim. The open floor plan includes a large kitchen w/ SS appliances & cherry hardwood floors, & a great room with a dining area, large family room w/ stunning fireplace and access to the spacious backyard w/ soaring trees. On the main floor you will also find the master bedroom -- this large room has built-in shelves for books & storage, his & her closets, & a huge split-floor plan master bath w/ travertine floors, & huge soaker tub. Upstairs you will find two bedrooms, full bathroom, & more storage. The basement features 440 sq ft of finished space including the large laundry room. Additional features include new Anderson windows throughout, plush carpet, & more. This home is located in a unique neighborhood & won't last long!
Last Buyer's Agent
Dannie Felice
Coldwell Banker Mid-America
Home Details
Home Type
- Single Family
Est. Annual Taxes
- $5,728
Year Built
- Built in 1950
Lot Details
- 0.25 Acre Lot
Home Design
- Brick Exterior Construction
- Block Foundation
- Frame Construction
- Asphalt Shingled Roof
Interior Spaces
- 1,965 Sq Ft Home
- 1.5-Story Property
- 1 Fireplace
- Screen For Fireplace
- Drapes & Rods
- Mud Room
- Family Room
- Dining Area
- Fire and Smoke Detector
- Finished Basement
Kitchen
- Eat-In Kitchen
- Stove
- Microwave
- Dishwasher
Flooring
- Wood
- Carpet
- Tile
Bedrooms and Bathrooms
- 3 Bedrooms | 1 Primary Bedroom on Main
Parking
- 2 Car Detached Garage
- Driveway
Utilities
- Forced Air Heating and Cooling System
- Cable TV Available
Listing and Financial Details
- Assessor Parcel Number 09001482000000
Ownership History
Purchase Details
Home Financials for this Owner
Home Financials are based on the most recent Mortgage that was taken out on this home.Purchase Details
Home Financials for this Owner
Home Financials are based on the most recent Mortgage that was taken out on this home.Purchase Details
Home Financials for this Owner
Home Financials are based on the most recent Mortgage that was taken out on this home.Purchase Details
Home Financials for this Owner
Home Financials are based on the most recent Mortgage that was taken out on this home.Similar Homes in Des Moines, IA
Home Values in the Area
Average Home Value in this Area
Purchase History
| Date | Type | Sale Price | Title Company |
|---|---|---|---|
| Warranty Deed | $334,500 | None Available | |
| Interfamily Deed Transfer | -- | None Available | |
| Warranty Deed | $267,500 | None Available | |
| Warranty Deed | $166,500 | None Available |
Mortgage History
| Date | Status | Loan Amount | Loan Type |
|---|---|---|---|
| Open | $250,875 | New Conventional | |
| Previous Owner | $40,000 | Credit Line Revolving | |
| Previous Owner | $221,800 | New Conventional | |
| Previous Owner | $214,000 | New Conventional | |
| Previous Owner | $40,125 | Credit Line Revolving | |
| Previous Owner | $167,000 | Purchase Money Mortgage |
Property History
| Date | Event | Price | Change | Sq Ft Price |
|---|---|---|---|---|
| 08/12/2019 08/12/19 | Sold | $334,500 | -4.4% | $170 / Sq Ft |
| 08/12/2019 08/12/19 | Pending | -- | -- | -- |
| 05/13/2019 05/13/19 | For Sale | $350,000 | +30.8% | $178 / Sq Ft |
| 05/16/2013 05/16/13 | Sold | $267,500 | -2.7% | $136 / Sq Ft |
| 05/01/2013 05/01/13 | Pending | -- | -- | -- |
| 11/09/2012 11/09/12 | For Sale | $275,000 | -- | $140 / Sq Ft |
Tax History Compared to Growth
Tax History
| Year | Tax Paid | Tax Assessment Tax Assessment Total Assessment is a certain percentage of the fair market value that is determined by local assessors to be the total taxable value of land and additions on the property. | Land | Improvement |
|---|---|---|---|---|
| 2024 | $8,534 | $433,800 | $79,400 | $354,400 |
| 2023 | $8,372 | $433,800 | $79,400 | $354,400 |
| 2022 | $8,308 | $355,200 | $67,400 | $287,800 |
| 2021 | $7,938 | $355,200 | $67,400 | $287,800 |
| 2020 | $8,246 | $318,100 | $60,200 | $257,900 |
| 2019 | $7,672 | $318,100 | $60,200 | $257,900 |
| 2018 | $7,590 | $294,000 | $54,000 | $240,000 |
| 2017 | $6,934 | $294,000 | $54,000 | $240,000 |
| 2016 | $6,750 | $264,900 | $47,900 | $217,000 |
| 2015 | $6,750 | $264,900 | $47,900 | $217,000 |
| 2014 | $5,966 | $241,900 | $43,100 | $198,800 |
Agents Affiliated with this Home
-
Jason Stuyvesant

Seller's Agent in 2019
Jason Stuyvesant
RE/MAX
(515) 778-9669
135 Total Sales
-
Joe Kirk

Buyer's Agent in 2019
Joe Kirk
RE/MAX
64 Total Sales
-
Andrew DePhillips

Seller's Agent in 2013
Andrew DePhillips
RE/MAX
(515) 707-1026
2 in this area
489 Total Sales
-
D
Buyer's Agent in 2013
Dannie Felice
Coldwell Banker Mid-America
Map
Source: Des Moines Area Association of REALTORS®
MLS Number: 409178
APN: 090-01482000000
- 4931 Woodland Ave Unit 4931
- 5800 Pleasant Dr
- 5322 Ingersoll Ave Unit B5
- 5804 Harwood Dr
- 5701 Waterbury Cir
- 4801 Harwood Dr
- 5420 Ingersoll Ave
- 5502 Ingersoll Ave
- 1010 56th St
- 650 48th St
- 5838 Harwood Dr
- 5808 Chamberlain Dr
- 671 48th St
- 620 48th St
- 642 Polk Blvd
- 4828 Ingersoll Ave
- 4848 Ingersoll Ave
- 4844 Ingersoll Ave
- 4840 Ingersoll Ave
- 4836 Ingersoll Ave

