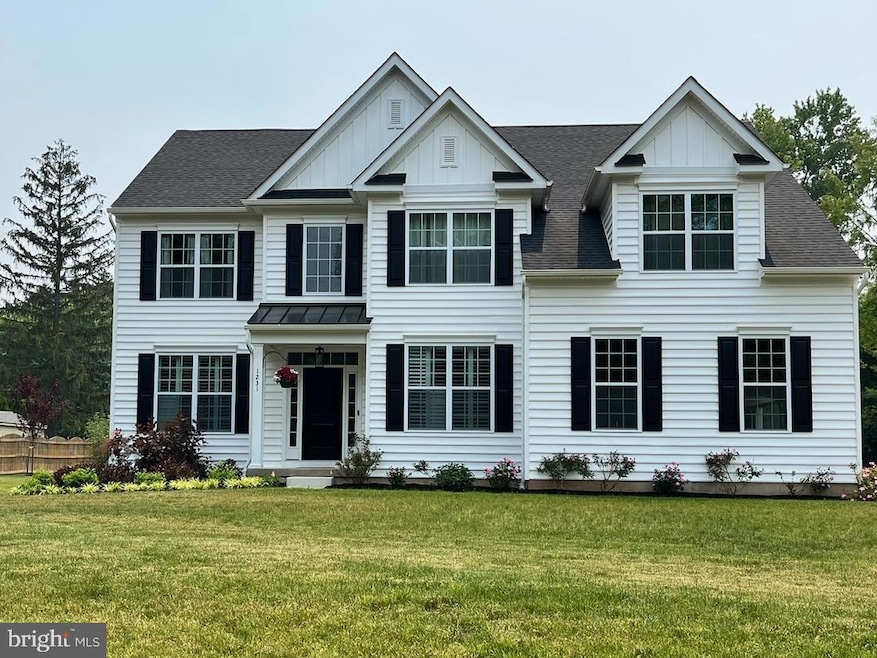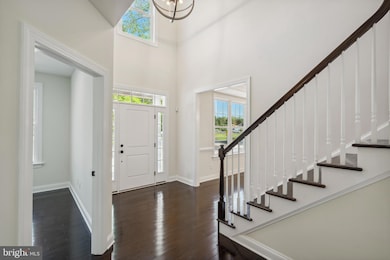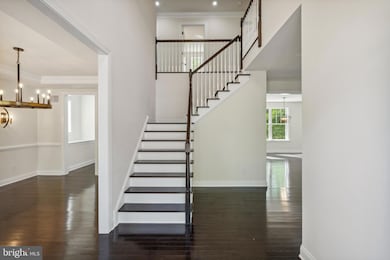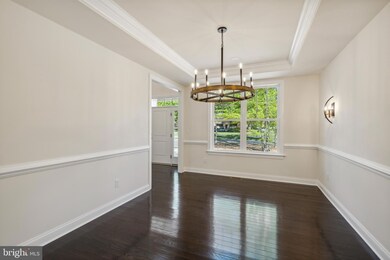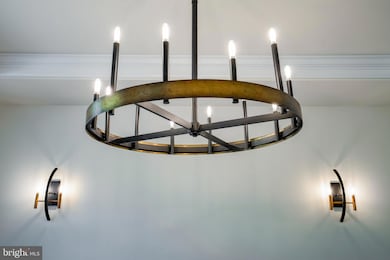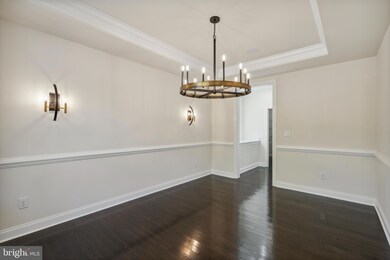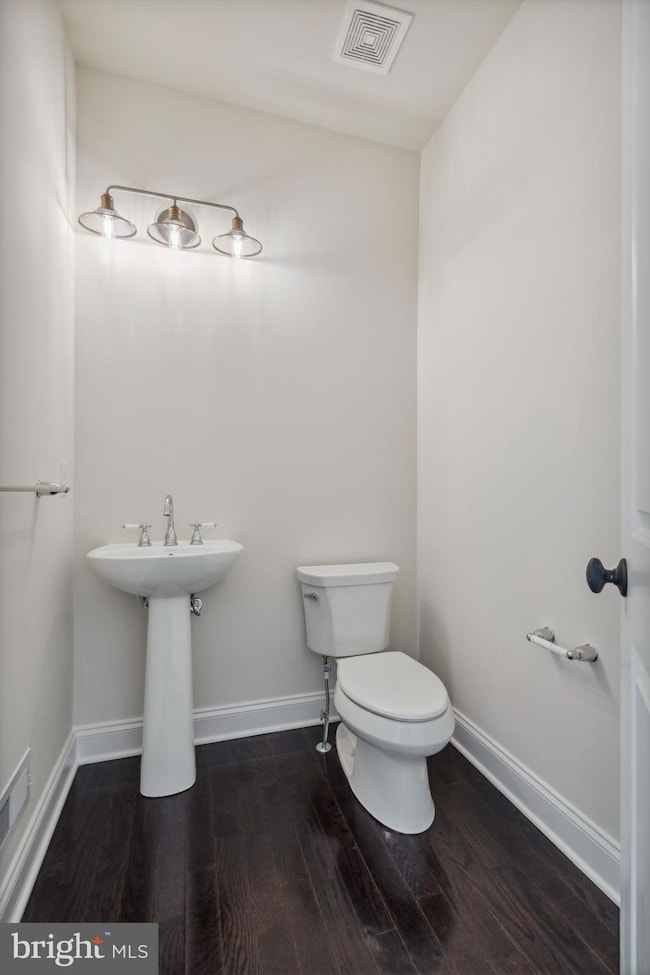732 Cowpath Rd Hatfield, PA 19440
Estimated payment $6,470/month
Highlights
- New Construction
- 1.87 Acre Lot
- Traditional Architecture
- North Penn Senior High School Rated A
- Open Floorplan
- Wood Flooring
About This Home
Welcome to the Wentworth II model at 732 Cowpath Road, directly across the street from AM Kulp Elementary School in the award-winning North Penn School District. Another fantastic home proudly offered by local builder Better Living Homes, who has been serving the Greater Philadelphia area for over 35 years. Come see how their quality stands out among the rest! The Wentworth II model (pictured) boasts many exceptional details including 2-piece crown molding and beautiful hardwoods upon entry into the grand 2-story foyer. The main level includes a dedicated study, powder room, and an open concept living/dining/kitchen area - a setup that complements today's modern lifestyles. The first floor living space is full of many windows to let in plenty of natural light, grand 9-foot ceilings. The bright, airy kitchen boasts an abundantly sized island with breakfast bar, beautiful quartz countertops, stainless steel appliances including gas cooktop and double oven, dishwasher, range hood, and built-in microwave, and high quality cabinetry by Century Kitchens. Off of the kitchen is the bright & airy butler's pantry, through which you can access a generously-sized pantry closet with shelving aplenty. Also accessible through the butler's pantry is the lovely formal dining room. Your dinner guests will be in awe of the details in your dining room with its elegant tray ceiling with 2 piece crown molding. Up the oak stairs to the second story, you'll find 4 generously-sized bedrooms and their ample closet space. This includes the well-appointed owner's suite with its tray ceiling, massive theirs&theirs walk-in closets, as well as the ensuite bath with its stylish vanity, double sink bowl cultured marble top, and large walk-in tiled shower (shower walls tiled to ceiling). The hall bath boasts a double bowl cultured marble top and stylish vanity of its own plus a tiled (to ceiling) tub/shower combo. Rounding out the upper level is a convenient, spacious laundry room with utility sink & LVP flooring. This lot is located in a premier location with easy access to nearby schools, shops, entertainment, and more. Act quickly while there's still time to select your finishes! Please Note: House will have a side entry garage. Photos, renderings, videos, and floor plans are all virtual representations of the proposed home to be built. Options/upgrades may be shown. Dimensions and details may change. Builder reserves the right to change model, specifications, and floorplans at any time. Taxes are approximate and subject to final assessment. No access to property without a scheduled appointment.
Listing Agent
(215) 527-5929 marykeepsitreal.estate@yahoo.com Christopher Real Estate Services License #RS326914 Listed on: 03/06/2025
Home Details
Home Type
- Single Family
Est. Annual Taxes
- $9,500
Lot Details
- 1.87 Acre Lot
- Property is in excellent condition
Parking
- 2 Car Attached Garage
- 2 Driveway Spaces
- Side Facing Garage
Home Design
- New Construction
- Traditional Architecture
- Architectural Shingle Roof
- Passive Radon Mitigation
- Concrete Perimeter Foundation
Interior Spaces
- Property has 2 Levels
- Open Floorplan
- Crown Molding
- Tray Ceiling
- Ceiling height of 9 feet or more
- 1 Fireplace
- Formal Dining Room
- Unfinished Basement
- Basement Fills Entire Space Under The House
- Laundry Room
Kitchen
- Butlers Pantry
- Double Oven
- Kitchen Island
Flooring
- Wood
- Carpet
- Luxury Vinyl Plank Tile
Bedrooms and Bathrooms
- 4 Bedrooms
- En-Suite Bathroom
- Walk-In Closet
Schools
- A.M. Kulp Elementary School
- Pennfield Middle School
- North Penn High School
Utilities
- Forced Air Heating and Cooling System
Community Details
- No Home Owners Association
Listing and Financial Details
- Tax Lot 013
- Assessor Parcel Number 35-00-02317-006
Map
Home Values in the Area
Average Home Value in this Area
Tax History
| Year | Tax Paid | Tax Assessment Tax Assessment Total Assessment is a certain percentage of the fair market value that is determined by local assessors to be the total taxable value of land and additions on the property. | Land | Improvement |
|---|---|---|---|---|
| 2025 | $7,600 | $189,850 | $80,190 | $109,660 |
| 2024 | $7,600 | $189,850 | $80,190 | $109,660 |
| 2023 | $7,274 | $189,850 | $80,190 | $109,660 |
| 2022 | $7,038 | $189,850 | $80,190 | $109,660 |
| 2021 | $6,838 | $189,850 | $80,190 | $109,660 |
| 2020 | $6,676 | $189,850 | $80,190 | $109,660 |
| 2019 | $6,565 | $189,850 | $80,190 | $109,660 |
Property History
| Date | Event | Price | List to Sale | Price per Sq Ft |
|---|---|---|---|---|
| 12/12/2025 12/12/25 | Price Changed | $1,085,800 | +20.6% | -- |
| 06/23/2025 06/23/25 | Price Changed | $899,990 | 0.0% | -- |
| 05/21/2025 05/21/25 | Price Changed | $899,900 | 0.0% | -- |
| 03/19/2025 03/19/25 | Price Changed | $899,990 | 0.0% | -- |
| 03/06/2025 03/06/25 | For Sale | $899,900 | -- | -- |
Purchase History
| Date | Type | Sale Price | Title Company |
|---|---|---|---|
| Deed | $198,000 | Land Services Usa | |
| Quit Claim Deed | -- | -- |
Mortgage History
| Date | Status | Loan Amount | Loan Type |
|---|---|---|---|
| Open | $204,534 | New Conventional |
Source: Bright MLS
MLS Number: PAMC2130906
APN: 35-00-02317-006
- 1315 Deer Run Rd
- 9 Fortuna Dr
- 8 Fortuna Dr
- 5 Fortuna Dr
- 6 Fortuna Dr
- 2317 E Orvilla Rd
- 1524 Tarrington Way
- 381 Sydney Ave
- 816 Kenilworth Ave
- 302 W 8th St Unit 21
- 1823 N Line St
- 000 Lenape Dr
- 833 W 4th St
- 83 Bethlehem Pike Unit 1306- HAMILTON PLAN
- 83 Bethlehem Pike Unit 1405
- 83 Bethlehem Pike Unit 1111
- 83 Bethlehem Pike Unit 1213 FIRESTONE
- 83 Bethlehem Pike Unit 1106- MADISON PLAN
- 83 Bethlehem Pike Unit 1102- IVY FLOORPLAN
- 83 Bethlehem Pike Unit 1109 LEWIS FLOORPLAN
- 697 Wimbledon Ln
- 962 Wedgewood Dr
- 883 Wedgewood Dr
- 418 Sydney Ln
- 403 Sadie Ave
- 2 Willow Ln
- 377 Sydney Ln
- 2100 N Line St
- 529 S Main St
- 420 W 8th St Unit 6
- 182 Jenkins Ave
- 199 W Vine St
- 434 W Vine St
- 720 Shaw Ave
- 703 Shaw Ave
- 219 W 6th St Unit 2
- 501 N Cannon Ave Unit A101
- 501 N Cannon Ave Unit A105
- 217 W Fifth St Unit 2
- 29 Poplar St Unit D4
