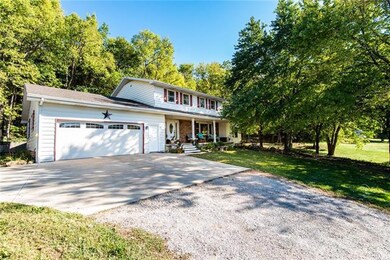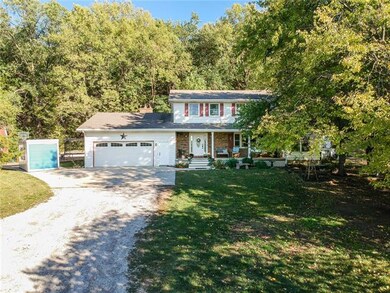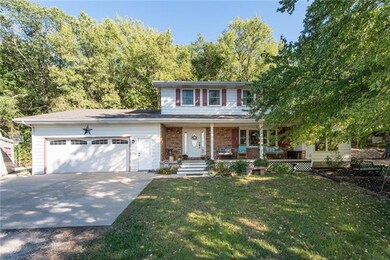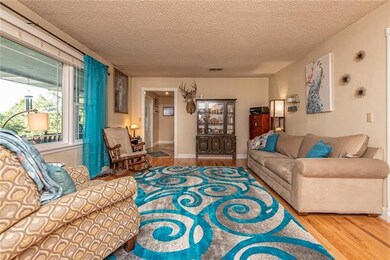
732 E 1485 Rd Lawrence, KS 66046
Highlights
- Spa
- Custom Closet System
- Wooded Lot
- Baldwin Elementary Primary Center Rated A-
- Deck
- Vaulted Ceiling
About This Home
As of January 2023Working from home? With 6 bedrooms and 3 1/2 bathrooms, you can make a private office. Even though this great place is located in a rural area, it is still served by Clearwave Fiber. Great location just south of Lawrence with a treed hillside lot on a paved road. Classic 2 story home with updated windows, beautiful hardwood floors, new granite over custom walnut cabinets. 3 living room spaces and an adorable sunroom for you to enjoy coffee among your plants. Family and friends will love the multi level deck that features covered grilling and dining spaces after everyone enjoys the hot tub and pool.
Home Details
Home Type
- Single Family
Est. Annual Taxes
- $3,891
Year Built
- Built in 1978
Lot Details
- 2.8 Acre Lot
- West Facing Home
- Paved or Partially Paved Lot
- Wooded Lot
Parking
- 3 Car Garage
Home Design
- Traditional Architecture
- Frame Construction
- Composition Roof
- Passive Radon Mitigation
Interior Spaces
- Wet Bar: Ceramic Tiles, Wood, Wood Floor
- Built-In Features: Ceramic Tiles, Wood, Wood Floor
- Vaulted Ceiling
- Ceiling Fan: Ceramic Tiles, Wood, Wood Floor
- Skylights
- 1 Fireplace
- Shades
- Plantation Shutters
- Drapes & Rods
- Family Room Downstairs
- Separate Formal Living Room
- Formal Dining Room
- Sun or Florida Room
- Attic Fan
- Laundry closet
Kitchen
- Country Kitchen
- Electric Oven or Range
- Dishwasher
- Granite Countertops
- Laminate Countertops
- Wood Stained Kitchen Cabinets
- Disposal
Flooring
- Wood
- Wall to Wall Carpet
- Linoleum
- Laminate
- Stone
- Ceramic Tile
- Luxury Vinyl Plank Tile
- Luxury Vinyl Tile
Bedrooms and Bathrooms
- 6 Bedrooms
- Custom Closet System
- Cedar Closet: Ceramic Tiles, Wood, Wood Floor
- Walk-In Closet: Ceramic Tiles, Wood, Wood Floor
- Double Vanity
- Bathtub with Shower
Finished Basement
- Basement Fills Entire Space Under The House
- Sub-Basement: Sixth Bedroom, Bedroom 5, Bathroom 4
- Basement Window Egress
Pool
- Spa
- Above Ground Pool
Outdoor Features
- Deck
- Enclosed patio or porch
Utilities
- Central Air
- Septic Tank
Community Details
- No Home Owners Association
Listing and Financial Details
- Assessor Parcel Number R35459
Ownership History
Purchase Details
Home Financials for this Owner
Home Financials are based on the most recent Mortgage that was taken out on this home.Purchase Details
Home Financials for this Owner
Home Financials are based on the most recent Mortgage that was taken out on this home.Purchase Details
Home Financials for this Owner
Home Financials are based on the most recent Mortgage that was taken out on this home.Map
Similar Homes in Lawrence, KS
Home Values in the Area
Average Home Value in this Area
Purchase History
| Date | Type | Sale Price | Title Company |
|---|---|---|---|
| Quit Claim Deed | -- | -- | |
| Warranty Deed | -- | -- | |
| Warranty Deed | -- | Kansas Secured Title |
Mortgage History
| Date | Status | Loan Amount | Loan Type |
|---|---|---|---|
| Open | $360,000 | New Conventional | |
| Previous Owner | $326,000 | New Conventional | |
| Previous Owner | $272,000 | New Conventional | |
| Previous Owner | $46,000 | Construction | |
| Previous Owner | $223,250 | New Conventional | |
| Previous Owner | $212,000 | New Conventional | |
| Previous Owner | $75,000 | Credit Line Revolving | |
| Previous Owner | $77,942 | Credit Line Revolving |
Property History
| Date | Event | Price | Change | Sq Ft Price |
|---|---|---|---|---|
| 01/19/2023 01/19/23 | Sold | -- | -- | -- |
| 01/18/2023 01/18/23 | Sold | -- | -- | -- |
| 12/16/2022 12/16/22 | Pending | -- | -- | -- |
| 12/16/2022 12/16/22 | For Sale | $499,000 | 0.0% | $124 / Sq Ft |
| 12/16/2022 12/16/22 | Pending | -- | -- | -- |
| 10/24/2022 10/24/22 | Price Changed | $499,000 | -2.2% | $124 / Sq Ft |
| 10/12/2022 10/12/22 | Price Changed | $510,000 | -1.4% | $127 / Sq Ft |
| 10/07/2022 10/07/22 | Price Changed | $517,500 | -0.5% | $129 / Sq Ft |
| 09/22/2022 09/22/22 | For Sale | $520,000 | +104.3% | $130 / Sq Ft |
| 01/03/2014 01/03/14 | Sold | -- | -- | -- |
| 11/25/2013 11/25/13 | Pending | -- | -- | -- |
| 06/07/2013 06/07/13 | For Sale | $254,500 | -- | $113 / Sq Ft |
Tax History
| Year | Tax Paid | Tax Assessment Tax Assessment Total Assessment is a certain percentage of the fair market value that is determined by local assessors to be the total taxable value of land and additions on the property. | Land | Improvement |
|---|---|---|---|---|
| 2024 | $6,137 | $53,303 | $5,925 | $47,378 |
| 2023 | $6,199 | $51,750 | $5,603 | $46,147 |
| 2022 | $4,638 | $37,559 | $4,959 | $32,600 |
| 2021 | $3,892 | $30,555 | $4,894 | $25,661 |
| 2020 | $3,709 | $28,750 | $4,894 | $23,856 |
| 2019 | $3,648 | $28,212 | $4,766 | $23,446 |
| 2018 | $3,553 | $27,337 | $4,685 | $22,652 |
| 2017 | $3,648 | $27,036 | $4,685 | $22,351 |
| 2016 | $3,554 | $26,680 | $4,209 | $22,471 |
| 2015 | $3,591 | $27,232 | $4,209 | $23,023 |
| 2014 | $3,559 | $27,025 | $4,209 | $22,816 |
Source: Heartland MLS
MLS Number: 2405208
APN: 023-173-07-0-00-01-011.00-0
- 618 E 1450 Rd
- 1633 N 600 Rd
- 0 N 750 Rd Unit HMS2549757
- 20 Acres N 750 Rd
- 0 E 1600 Rd Unit HMS2484714
- 1282 N 900 Rd
- 576 E 1700 Rd
- 982 E 1338 Rd
- 125 E 1296 Rd
- 125 Acres E 1296 Rd
- 1036 E 1700 Rd
- 1020 E 1700 Rd
- x N 579 Rd
- 1580 N 100 Rd
- 1560 N 100 Rd
- 124 E 1550 Rd
- 1580 N 100 Rd Unit Parcel 3
- 1560 N 100 Rd Unit Parcel 2
- 1756 N 300 Rd
- 1752 N 300 Rd






