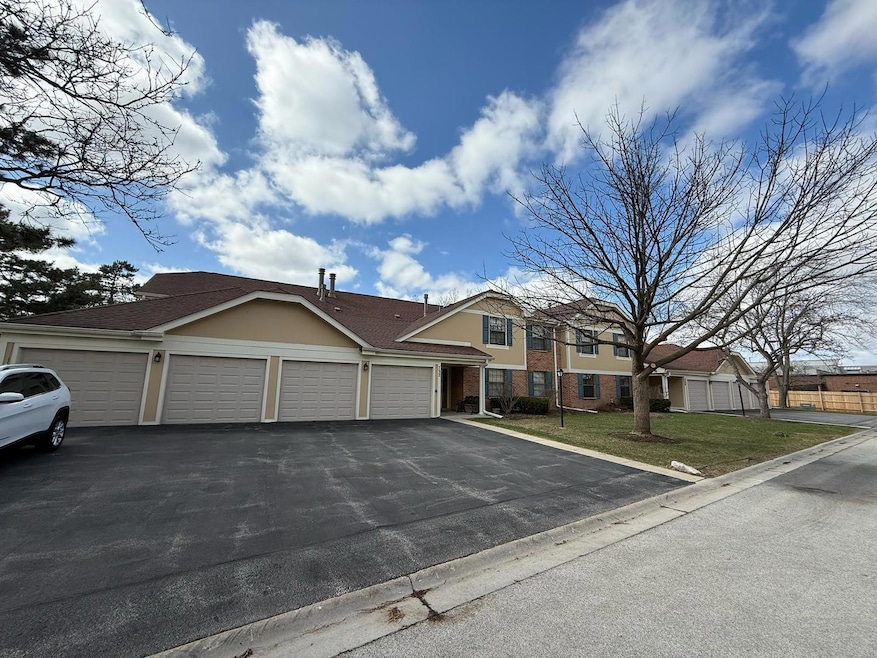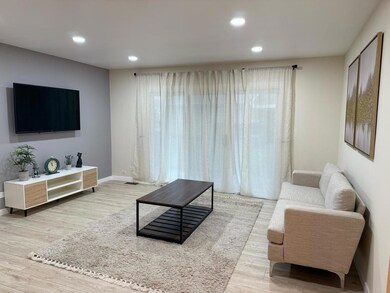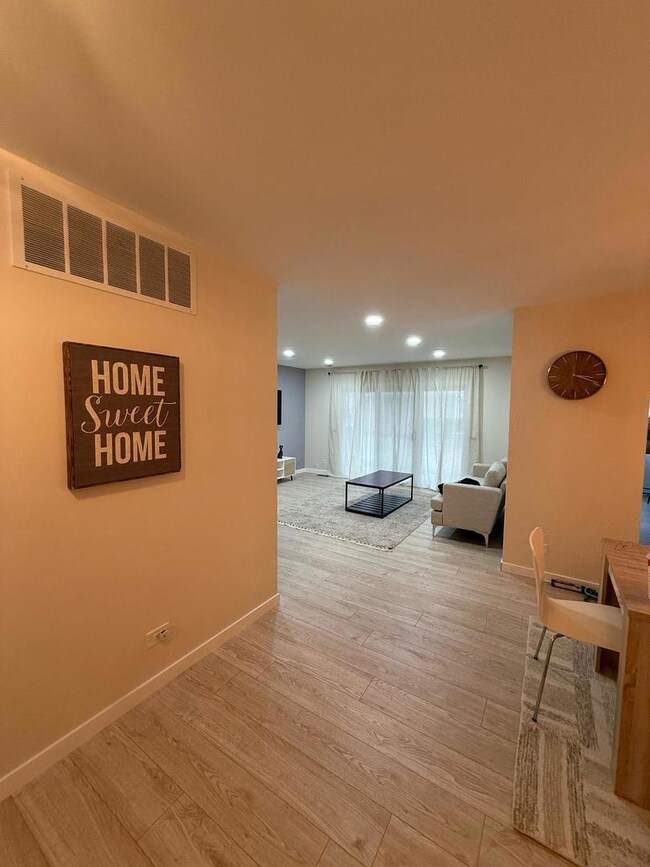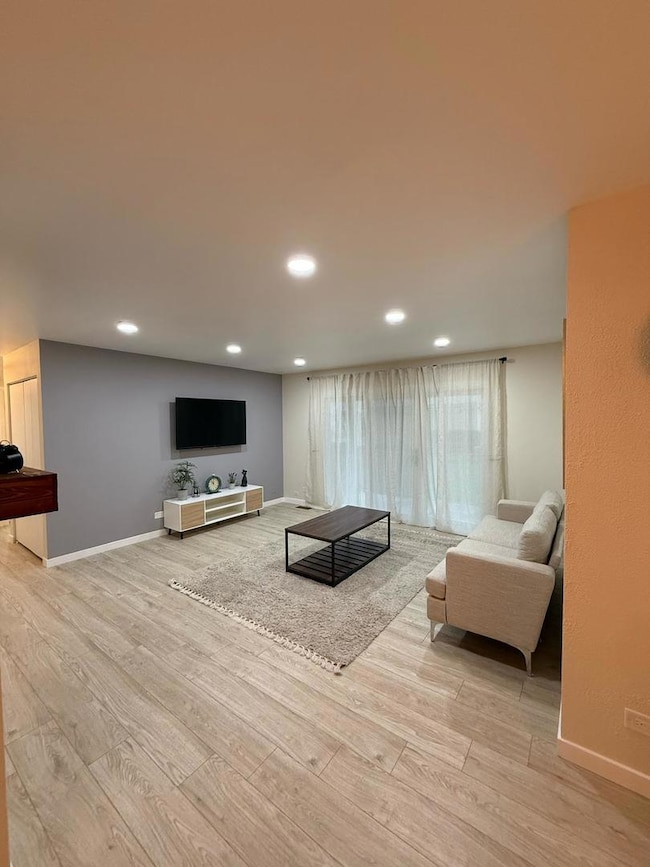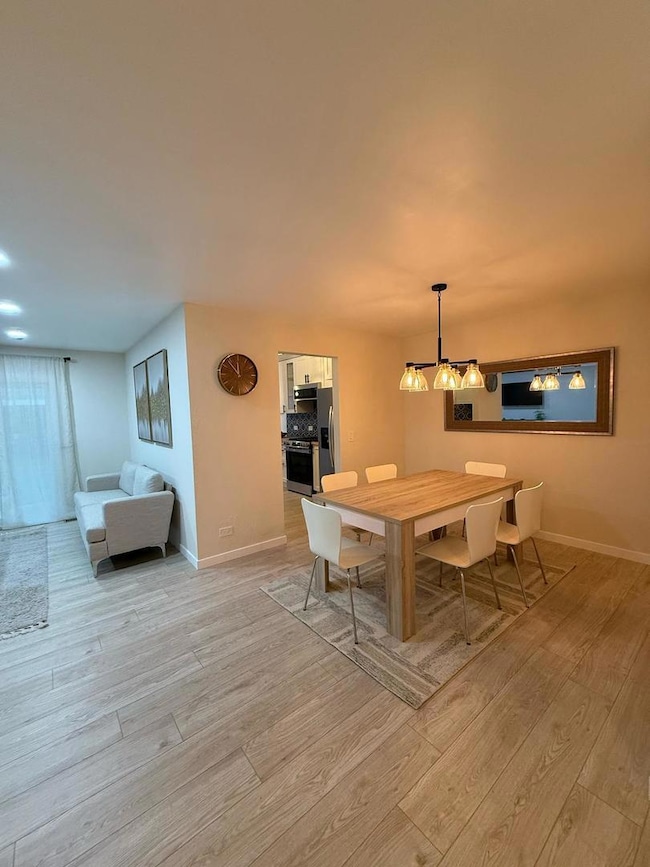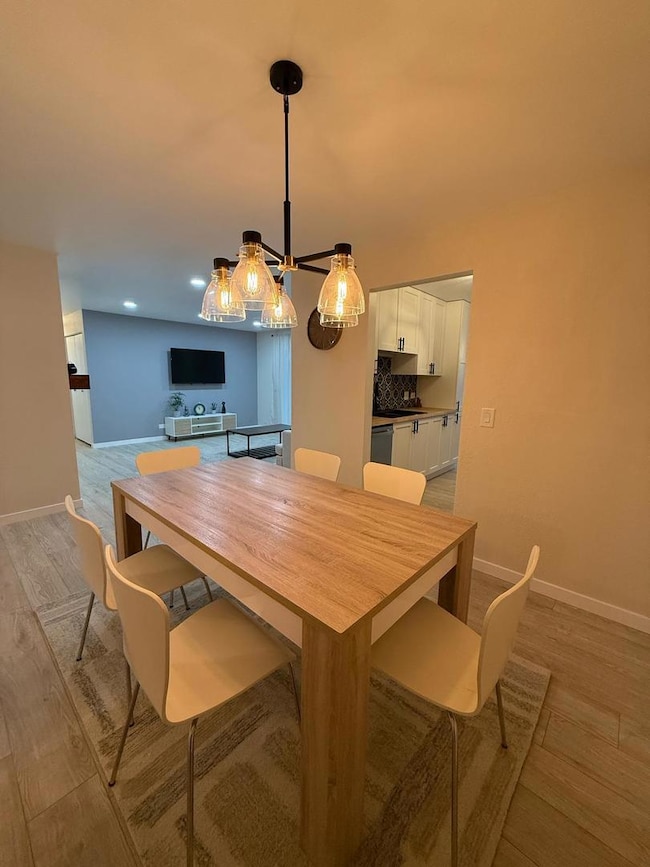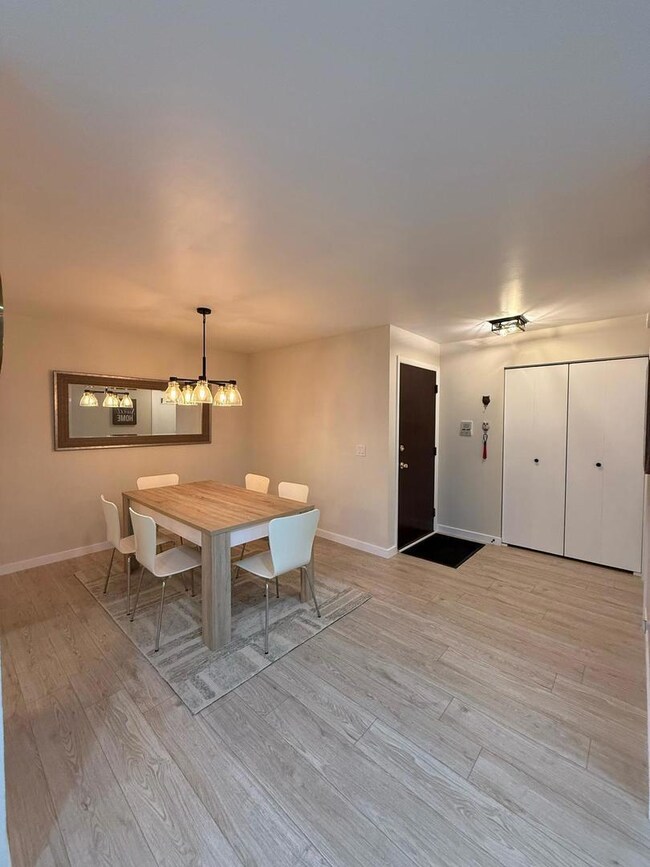
732 Elmwood Ln Unit A1 Wheeling, IL 60090
Highlights
- Landscaped Professionally
- Clubhouse
- Community Pool
- Buffalo Grove High School Rated A+
- L-Shaped Dining Room
- Cul-De-Sac
About This Home
As of May 2025Rarely available well-maintained, spacious and bright, corner 3 bedroom 2 full bathroom, first floor unit in the popular Lexington Common, has been beautifully updated and ready for you to move right in and be your home. Laundry in unit, garage and loads of space. Enjoy relaxing on the patio, easily accessible from both the living room and kitchen areas. Association Dues include water and waste management. Close to shopping, dining, groceries. Lexington complex amenities include 2 pools, clubhouse, walking paths, tennis courts and playground. Buffalo Grove H.S Sale "as-is"
Last Agent to Sell the Property
Beycome brokerage realty LLC License #471021523 Listed on: 04/02/2025
Property Details
Home Type
- Condominium
Est. Annual Taxes
- $6,022
Year Built
- Built in 1979
Lot Details
- Cul-De-Sac
- Landscaped Professionally
HOA Fees
- $478 Monthly HOA Fees
Parking
- 1 Car Garage
- Driveway
- Parking Included in Price
Home Design
- Villa
- Brick Exterior Construction
- Asphalt Roof
- Concrete Perimeter Foundation
Interior Spaces
- 1,370 Sq Ft Home
- 1-Story Property
- Ceiling Fan
- Family Room
- Living Room
- L-Shaped Dining Room
- Intercom
Kitchen
- Range<<rangeHoodToken>>
- Dishwasher
- Disposal
Flooring
- Carpet
- Vinyl
Bedrooms and Bathrooms
- 3 Bedrooms
- 3 Potential Bedrooms
- 2 Full Bathrooms
Laundry
- Laundry Room
- Dryer
- Washer
Outdoor Features
- Patio
Schools
- Joyce Kilmer Elementary School
- Cooper Middle School
- Buffalo Grove High School
Utilities
- Forced Air Heating and Cooling System
- Heating System Uses Natural Gas
- Lake Michigan Water
Listing and Financial Details
- Homeowner Tax Exemptions
Community Details
Overview
- Association fees include water, insurance, clubhouse, pool, exterior maintenance, lawn care, scavenger, snow removal
- 8 Units
- Jordan Association, Phone Number (847) 991-6000
- Lexington Commons Subdivision
- Property managed by RealManage
Amenities
- Common Area
- Clubhouse
- Party Room
Recreation
- Tennis Courts
- Community Pool
- Park
- Trails
Pet Policy
- Dogs and Cats Allowed
Security
- Carbon Monoxide Detectors
Ownership History
Purchase Details
Home Financials for this Owner
Home Financials are based on the most recent Mortgage that was taken out on this home.Purchase Details
Home Financials for this Owner
Home Financials are based on the most recent Mortgage that was taken out on this home.Purchase Details
Purchase Details
Home Financials for this Owner
Home Financials are based on the most recent Mortgage that was taken out on this home.Purchase Details
Purchase Details
Home Financials for this Owner
Home Financials are based on the most recent Mortgage that was taken out on this home.Purchase Details
Similar Homes in Wheeling, IL
Home Values in the Area
Average Home Value in this Area
Purchase History
| Date | Type | Sale Price | Title Company |
|---|---|---|---|
| Warranty Deed | $327,000 | None Listed On Document | |
| Warranty Deed | $240,000 | Fidelity National Title | |
| Warranty Deed | $240,000 | Fidelity National Title | |
| Interfamily Deed Transfer | -- | None Available | |
| Warranty Deed | $210,000 | Attorneys Title Guaranty Fun | |
| Interfamily Deed Transfer | -- | -- | |
| Warranty Deed | $150,000 | First American Title | |
| Joint Tenancy Deed | $72,666 | -- |
Mortgage History
| Date | Status | Loan Amount | Loan Type |
|---|---|---|---|
| Open | $310,650 | New Conventional | |
| Previous Owner | $138,000 | New Conventional | |
| Previous Owner | $155,500 | New Conventional | |
| Previous Owner | $168,000 | Unknown | |
| Previous Owner | $25,000 | Credit Line Revolving | |
| Previous Owner | $120,000 | No Value Available |
Property History
| Date | Event | Price | Change | Sq Ft Price |
|---|---|---|---|---|
| 05/16/2025 05/16/25 | Sold | $327,000 | +1.2% | $239 / Sq Ft |
| 04/12/2025 04/12/25 | Pending | -- | -- | -- |
| 04/02/2025 04/02/25 | For Sale | $323,000 | +34.6% | $236 / Sq Ft |
| 12/13/2024 12/13/24 | Sold | $240,000 | -4.0% | $218 / Sq Ft |
| 11/01/2024 11/01/24 | Pending | -- | -- | -- |
| 10/25/2024 10/25/24 | For Sale | $250,000 | 0.0% | $227 / Sq Ft |
| 09/29/2024 09/29/24 | Pending | -- | -- | -- |
| 09/25/2024 09/25/24 | For Sale | $250,000 | -- | $227 / Sq Ft |
Tax History Compared to Growth
Tax History
| Year | Tax Paid | Tax Assessment Tax Assessment Total Assessment is a certain percentage of the fair market value that is determined by local assessors to be the total taxable value of land and additions on the property. | Land | Improvement |
|---|---|---|---|---|
| 2024 | $6,022 | $21,287 | $3,515 | $17,772 |
| 2023 | $5,710 | $21,287 | $3,515 | $17,772 |
| 2022 | $5,710 | $21,287 | $3,515 | $17,772 |
| 2021 | $3,721 | $13,374 | $585 | $12,789 |
| 2020 | $3,707 | $13,374 | $585 | $12,789 |
| 2019 | $3,780 | $14,966 | $585 | $14,381 |
| 2018 | $3,587 | $13,265 | $468 | $12,797 |
| 2017 | $3,536 | $13,265 | $468 | $12,797 |
| 2016 | $3,593 | $13,265 | $468 | $12,797 |
| 2015 | $2,840 | $10,593 | $1,991 | $8,602 |
| 2014 | $2,789 | $10,593 | $1,991 | $8,602 |
| 2013 | $2,556 | $10,593 | $1,991 | $8,602 |
Agents Affiliated with this Home
-
Misael Chacon

Seller's Agent in 2025
Misael Chacon
Beycome brokerage realty LLC
(804) 656-5007
5 in this area
666 Total Sales
-
Oksana Melnchyn

Buyer's Agent in 2025
Oksana Melnchyn
Cambridge Realty LLC
(312) 919-3646
13 in this area
114 Total Sales
-
Barbara Hibnick

Seller's Agent in 2024
Barbara Hibnick
Aria Properties, LLC
(847) 630-4663
21 in this area
66 Total Sales
-
N
Buyer's Agent in 2024
Non Member
NON MEMBER
Map
Source: Midwest Real Estate Data (MRED)
MLS Number: 12328011
APN: 03-03-100-054-1249
- 1162 Northbury Ln Unit 1
- 1212 Thyne Ct Unit 29
- 1206 Spur Ct Unit 26
- 1182 Middlebury Ln Unit 1
- 543 Williamsburg Ct Unit C2
- 1021 Boxwood Ct Unit C1
- 676 Cleo Ct Unit 85
- 620 Mchenry Rd Unit 102
- 640 Mchenry Rd Unit 106
- 573 Fairway View Dr Unit 2A
- 571 Fairway View Dr Unit 2J
- 633 Buckthorn Terrace
- 501 Mchenry Rd Unit 3B
- 493 Mchenry Rd Unit 1B
- 1028 Valley Stream Dr
- 1097 Valley Stream Dr
- 706 Brandon Place Unit 73
- 784 Barnaby Place Unit 96B
- 1016 Beverly Dr
- 116 Steeple Dr Unit E
