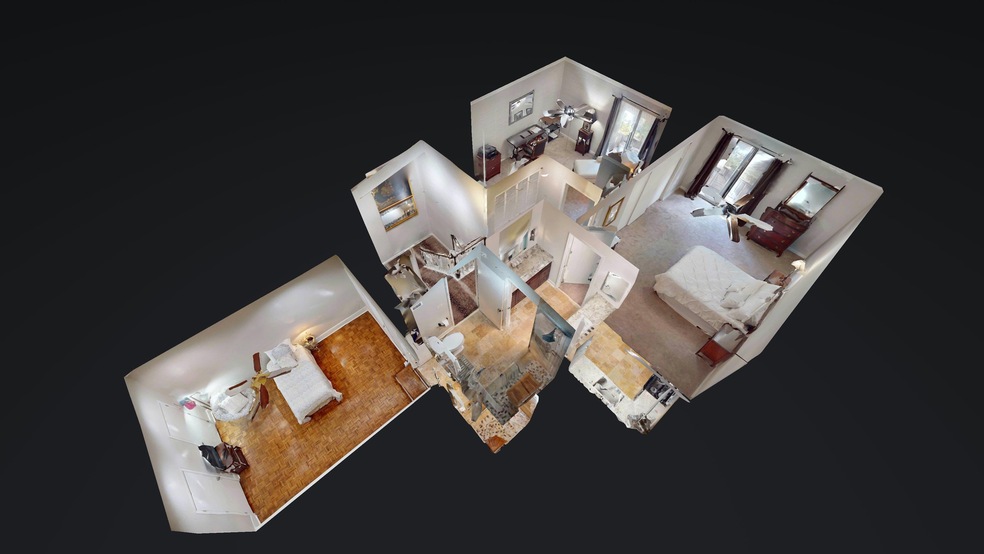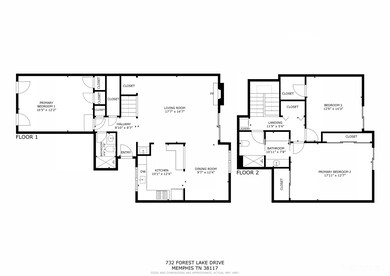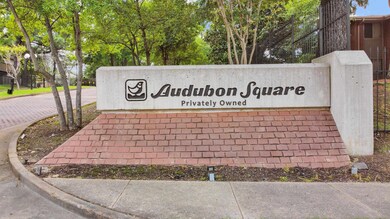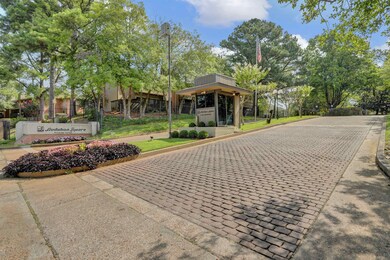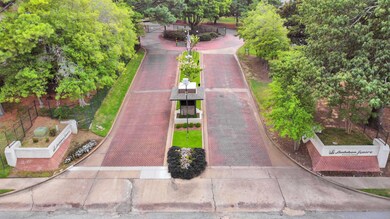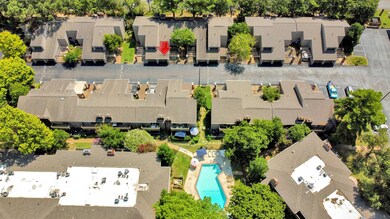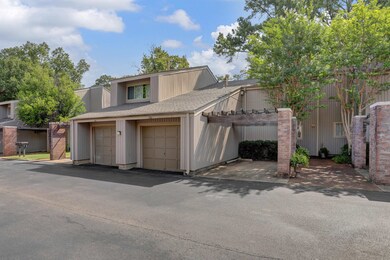
732 Forest Lake Dr Unit 3303 Memphis, TN 38117
Audubon Park Neighborhood
3
Beds
2
Baths
1,600-1,799
Sq Ft
25
Acres
Highlights
- Fitness Center
- Sauna
- Gated Community
- White Station High Rated A
- Gated Parking
- Updated Kitchen
About This Home
As of December 2024SEE 3D VIRTUAL TOUR FOR FULL DETAILS. 3 BR, 2 BA, Primary 1 Down, Full BA Down, Primary 2 Up, Full BA Up, Renovated Kitchen/Baths/Flooring, Downstairs Patio off Living Room, Upstairs Balconies off both BR, Gated Community, Clubhouse with Kitchen/Exercise Room/Sauna, Tennis Courts, 3 Pools, Pet Area.
Townhouse Details
Home Type
- Townhome
Est. Annual Taxes
- $1,131
Year Built
- Built in 1976
Lot Details
- Dog Run
- Wood Fence
- Landscaped Professionally
- Few Trees
Home Design
- Traditional Architecture
- Slab Foundation
- Composition Shingle Roof
- Vinyl Siding
Interior Spaces
- 1,600-1,799 Sq Ft Home
- 1,673 Sq Ft Home
- 2-Story Property
- Wet Bar
- Ceiling Fan
- Entrance Foyer
- Separate Formal Living Room
- Dining Room
- Den with Fireplace
- Sauna
- Laundry closet
Kitchen
- Updated Kitchen
- Oven or Range
- Microwave
- Dishwasher
- Disposal
Flooring
- Wood
- Partially Carpeted
- Tile
Bedrooms and Bathrooms
- 3 Bedrooms | 1 Primary Bedroom on Main
- Primary bedroom located on second floor
- Walk-In Closet
- Remodeled Bathroom
- 2 Full Bathrooms
- Double Vanity
Home Security
- Security Gate
- Iron Doors
Parking
- 1 Car Attached Garage
- Carport
- Gated Parking
- Guest Parking
Outdoor Features
- Balcony
- Patio
Utilities
- Central Heating and Cooling System
- Electric Water Heater
Listing and Financial Details
- Assessor Parcel Number 065010 A00235
Community Details
Overview
- Property has a Home Owners Association
- $311 Maintenance Fee
- Audubon Square Condo Subdivision
- Property managed by Faith Management
Amenities
- Sauna
- Clubhouse
Recreation
- Tennis Courts
- Recreation Facilities
- Fitness Center
- Community Pool
Security
- Gated Community
- Fire and Smoke Detector
Ownership History
Date
Name
Owned For
Owner Type
Purchase Details
Listed on
Aug 7, 2024
Closed on
Dec 9, 2024
Sold by
Bronson Clara Lynn
Bought by
Ivery Marsha E
Seller's Agent
Carey Michael Collins
Grind City Realty
Buyer's Agent
Sherry Cole
John Green & Co., REALTORS
List Price
$210,000
Sold Price
$210,000
Total Days on Market
68
Views
87
Current Estimated Value
Home Financials for this Owner
Home Financials are based on the most recent Mortgage that was taken out on this home.
Estimated Appreciation
-$1,224
Avg. Annual Appreciation
-1.29%
Original Mortgage
$168,000
Outstanding Balance
$167,413
Interest Rate
6.72%
Mortgage Type
New Conventional
Estimated Equity
$41,363
Purchase Details
Closed on
Mar 27, 2020
Sold by
Pickering Frances
Bought by
Mcnellis Michael
Home Financials for this Owner
Home Financials are based on the most recent Mortgage that was taken out on this home.
Original Mortgage
$104,500
Interest Rate
3.4%
Mortgage Type
New Conventional
Purchase Details
Closed on
Oct 29, 2001
Sold by
Pickering Joe D and Douglas Nancy P
Bought by
Capital Park Llc
Home Financials for this Owner
Home Financials are based on the most recent Mortgage that was taken out on this home.
Original Mortgage
$102,373
Interest Rate
6.85%
Map
Create a Home Valuation Report for This Property
The Home Valuation Report is an in-depth analysis detailing your home's value as well as a comparison with similar homes in the area
Similar Homes in Memphis, TN
Home Values in the Area
Average Home Value in this Area
Purchase History
| Date | Type | Sale Price | Title Company |
|---|---|---|---|
| Warranty Deed | $210,000 | Tri State Title | |
| Warranty Deed | $110,000 | None Available | |
| Warranty Deed | $101,827 | -- |
Source: Public Records
Mortgage History
| Date | Status | Loan Amount | Loan Type |
|---|---|---|---|
| Open | $168,000 | New Conventional | |
| Previous Owner | $104,500 | New Conventional | |
| Previous Owner | $25,000 | Future Advance Clause Open End Mortgage | |
| Previous Owner | $81,600 | Unknown | |
| Previous Owner | $102,373 | No Value Available |
Source: Public Records
Property History
| Date | Event | Price | Change | Sq Ft Price |
|---|---|---|---|---|
| 12/09/2024 12/09/24 | Sold | $210,000 | 0.0% | $131 / Sq Ft |
| 10/14/2024 10/14/24 | Pending | -- | -- | -- |
| 08/07/2024 08/07/24 | For Sale | $210,000 | +7.7% | $131 / Sq Ft |
| 04/15/2021 04/15/21 | Sold | $195,000 | +2.7% | $122 / Sq Ft |
| 03/07/2021 03/07/21 | Pending | -- | -- | -- |
| 03/04/2021 03/04/21 | For Sale | $189,900 | -- | $119 / Sq Ft |
Source: Memphis Area Association of REALTORS®
Tax History
| Year | Tax Paid | Tax Assessment Tax Assessment Total Assessment is a certain percentage of the fair market value that is determined by local assessors to be the total taxable value of land and additions on the property. | Land | Improvement |
|---|---|---|---|---|
| 2024 | $1,131 | $33,350 | $4,275 | $29,075 |
| 2023 | $2,032 | $33,350 | $4,275 | $29,075 |
| 2022 | $2,032 | $33,350 | $4,275 | $29,075 |
| 2021 | $2,055 | $33,350 | $4,275 | $29,075 |
| 2020 | $1,868 | $25,775 | $4,275 | $21,500 |
| 2019 | $824 | $25,775 | $4,275 | $21,500 |
| 2018 | $824 | $25,775 | $4,275 | $21,500 |
| 2017 | $843 | $25,775 | $4,275 | $21,500 |
| 2016 | $983 | $22,500 | $0 | $0 |
| 2014 | $983 | $22,500 | $0 | $0 |
Source: Public Records
Source: Memphis Area Association of REALTORS®
MLS Number: 10178663
APN: 06-5010-A0-0235
Nearby Homes
- 4771 Audubon View Cir Unit 3005
- 825 Merrywood Glen Unit 4
- 4776 Audubon View Cir Unit 4908
- 4781 Audubon View Cir Unit 2
- 801 Merrywood Glen Unit 2705
- 840 Thistledown Dr Unit 1009
- 4795 Audubon View Cir Unit 3107
- 826 Creekside Dr Unit 2404
- 4779 Eagle Crest Dr Unit 3909
- 855 Creekside Dr Unit 303
- 4762 Eagle Crest Dr Unit 4001
- 871 Creekside Dr Unit 407
- 4859 Spottswood Ave
- 956 Rustling Oaks Cir
- 4635 Park Ave
- 901 S Perkins Rd
- 4645 Crossover Ln
- 883 Drake Manor Cove
- 4921 Alrose Ave
- 1050 Marcia Rd
