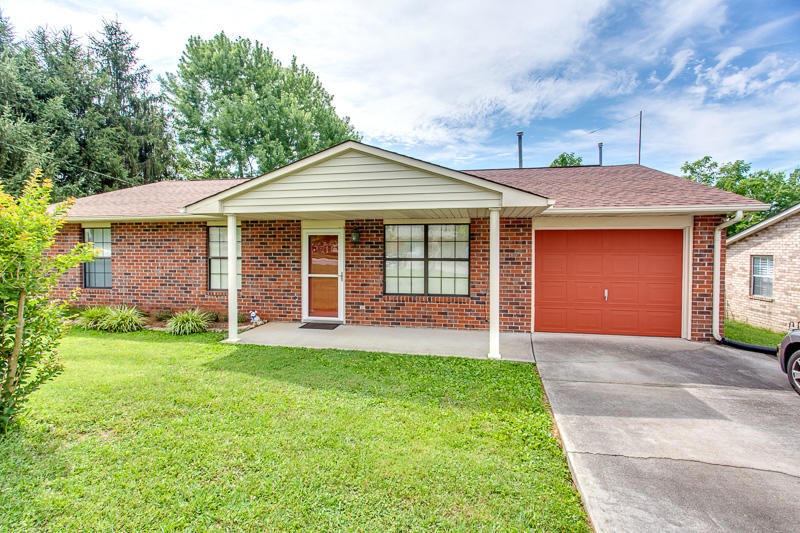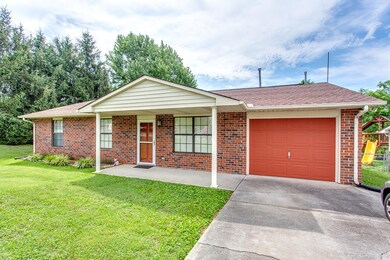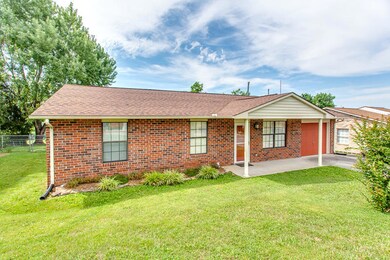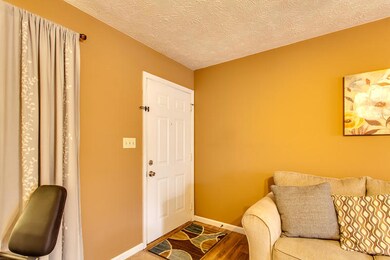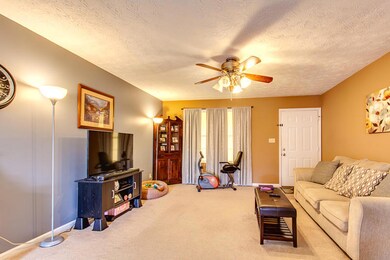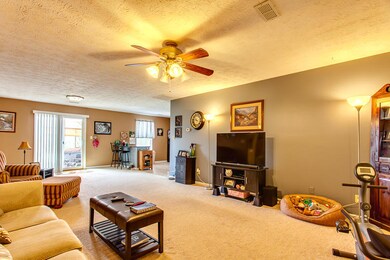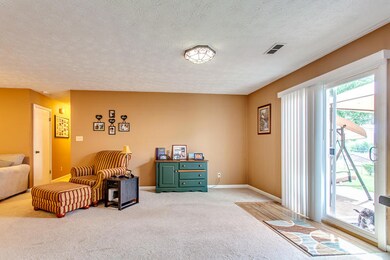
732 Genesis Ln Knoxville, TN 37938
Highlights
- Spa
- Traditional Architecture
- Corner Lot
- Mountain View
- Main Floor Primary Bedroom
- No HOA
About This Home
As of March 2025One level living with convenience to the best of Powell, Halls and I-75. Spacious living room flows into the dining area. Open kitchen with a bar top counter where you can saddle up for a meal or use as a serving station where everyone dishes up. Two guest bedrooms, a full hall bath and the master bedroom with ensuite bath complete the first floor. Bringing in the groceries just got easier with the main level garage that leads directly into the kitchen. Soak up the mountain views on the back patio, melt your cares away in the hot tub (negotiable with the right offer) or enjoy roasted marshmallows and a spooky story around the fire pit. Water heater and roof are 5 years young; new HVAC installed 2 years ago. Schedule your showing today!
Last Agent to Sell the Property
Adam Wilson Realty License #323722 Listed on: 06/27/2019
Last Buyer's Agent
Randy Raley
Keller Williams Realty
Home Details
Home Type
- Single Family
Est. Annual Taxes
- $614
Year Built
- Built in 1991
Lot Details
- 0.26 Acre Lot
- Corner Lot
Parking
- 1 Car Attached Garage
- Parking Available
Home Design
- Traditional Architecture
- Brick Exterior Construction
- Slab Foundation
- Frame Construction
Interior Spaces
- 1,365 Sq Ft Home
- Ceiling Fan
- Combination Dining and Living Room
- Mountain Views
- Washer and Dryer Hookup
Kitchen
- Breakfast Bar
- Range
- Dishwasher
Flooring
- Carpet
- Vinyl
Bedrooms and Bathrooms
- 3 Bedrooms
- Primary Bedroom on Main
- 2 Full Bathrooms
Outdoor Features
- Spa
- Patio
Schools
- Powell Middle School
- Powell High School
Utilities
- Zoned Heating and Cooling System
- Heating System Uses Natural Gas
- Internet Available
Community Details
- No Home Owners Association
- Stonebridge Gardens Unit 2 Subdivision
Listing and Financial Details
- Assessor Parcel Number 047gm018
Ownership History
Purchase Details
Home Financials for this Owner
Home Financials are based on the most recent Mortgage that was taken out on this home.Purchase Details
Home Financials for this Owner
Home Financials are based on the most recent Mortgage that was taken out on this home.Purchase Details
Home Financials for this Owner
Home Financials are based on the most recent Mortgage that was taken out on this home.Purchase Details
Purchase Details
Purchase Details
Home Financials for this Owner
Home Financials are based on the most recent Mortgage that was taken out on this home.Purchase Details
Home Financials for this Owner
Home Financials are based on the most recent Mortgage that was taken out on this home.Purchase Details
Home Financials for this Owner
Home Financials are based on the most recent Mortgage that was taken out on this home.Purchase Details
Purchase Details
Purchase Details
Similar Homes in Knoxville, TN
Home Values in the Area
Average Home Value in this Area
Purchase History
| Date | Type | Sale Price | Title Company |
|---|---|---|---|
| Warranty Deed | $310,750 | None Listed On Document | |
| Warranty Deed | $165,000 | Radiant Title Llc | |
| Warranty Deed | $130,000 | None Available | |
| Corporate Deed | $107,000 | Associates Closing & Title H | |
| Trustee Deed | $104,064 | -- | |
| Warranty Deed | $110,000 | First Security Title | |
| Warranty Deed | $87,000 | Knox Title | |
| Warranty Deed | $86,000 | Title Professionals Inc | |
| Corporate Deed | $45,000 | Volunteer State Title Ins Co | |
| Trustee Deed | $56,000 | -- | |
| Deed | $77,000 | -- |
Mortgage History
| Date | Status | Loan Amount | Loan Type |
|---|---|---|---|
| Previous Owner | $201,502 | VA | |
| Previous Owner | $168,547 | No Value Available | |
| Previous Owner | $100,100 | New Conventional | |
| Previous Owner | $25,000 | Fannie Mae Freddie Mac | |
| Previous Owner | $104,000 | Fannie Mae Freddie Mac | |
| Previous Owner | $99,000 | Purchase Money Mortgage | |
| Previous Owner | $86,955 | FHA | |
| Previous Owner | $77,400 | No Value Available | |
| Previous Owner | $60,000 | Balloon |
Property History
| Date | Event | Price | Change | Sq Ft Price |
|---|---|---|---|---|
| 07/10/2025 07/10/25 | Price Changed | $2,170 | -2.3% | $2 / Sq Ft |
| 06/20/2025 06/20/25 | Price Changed | $2,220 | -1.1% | $2 / Sq Ft |
| 05/31/2025 05/31/25 | Price Changed | $2,245 | -1.1% | $2 / Sq Ft |
| 04/11/2025 04/11/25 | For Rent | $2,270 | 0.0% | -- |
| 04/07/2025 04/07/25 | Off Market | $2,270 | -- | -- |
| 03/26/2025 03/26/25 | For Rent | $2,270 | 0.0% | -- |
| 03/10/2025 03/10/25 | Sold | $310,750 | -2.9% | $228 / Sq Ft |
| 02/20/2025 02/20/25 | Pending | -- | -- | -- |
| 02/16/2025 02/16/25 | For Sale | $319,900 | +93.9% | $234 / Sq Ft |
| 08/23/2019 08/23/19 | Sold | $165,000 | -- | $121 / Sq Ft |
Tax History Compared to Growth
Tax History
| Year | Tax Paid | Tax Assessment Tax Assessment Total Assessment is a certain percentage of the fair market value that is determined by local assessors to be the total taxable value of land and additions on the property. | Land | Improvement |
|---|---|---|---|---|
| 2024 | $614 | $39,500 | $0 | $0 |
| 2023 | $614 | $39,500 | $0 | $0 |
| 2022 | $614 | $39,500 | $0 | $0 |
| 2021 | $668 | $31,525 | $0 | $0 |
| 2020 | $668 | $31,525 | $0 | $0 |
| 2019 | $668 | $31,525 | $0 | $0 |
| 2018 | $668 | $31,525 | $0 | $0 |
| 2017 | $668 | $31,525 | $0 | $0 |
| 2016 | $670 | $0 | $0 | $0 |
| 2015 | $670 | $0 | $0 | $0 |
| 2014 | $670 | $0 | $0 | $0 |
Agents Affiliated with this Home
-
Adam Wilson

Seller's Agent in 2019
Adam Wilson
Adam Wilson Realty
(865) 233-8648
9 in this area
157 Total Sales
-
R
Buyer's Agent in 2019
Randy Raley
Keller Williams Realty
-
Nathan Braden
N
Buyer's Agent in 2019
Nathan Braden
Absolute Mortgage and Realty
(423) 400-8965
1 in this area
50 Total Sales
Map
Source: East Tennessee REALTORS® MLS
MLS Number: 1085588
APN: 047GM-018
- 800 Jennifer Dr
- 712 Genesis Ln
- 916 Bradley Bell Dr
- 856 Jennifer Dr
- 7825 Pedigo Rd
- 1144 Ideal Dr
- 7221 Meadowbrook Cir
- 7228 Elmbrook Ln
- 1801 Ridge Creek Ln
- 7245 Ghiradelli Rd
- 7217 Palermo Rd
- 7212 Palermo Rd
- 7211 Ghiradelli Rd
- 8123 Zenith Ln
- 541 Pebble Creek Rd
- 8104 Equinox Ln
- 508 Pebble Creek Rd
- 8107 Conner Rd
- 1234 Solstice Dr
- 7144 Allison Way Unit 26
