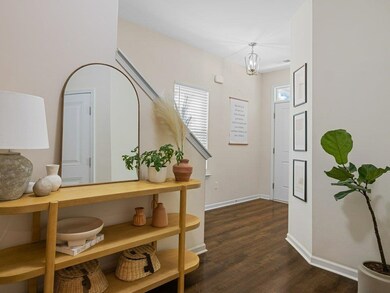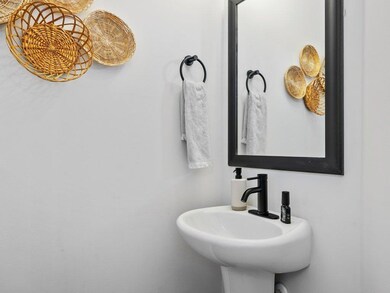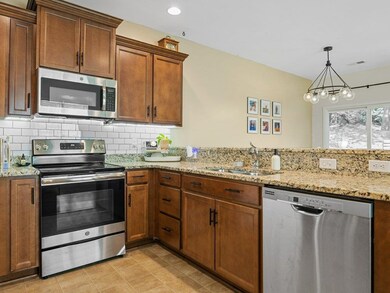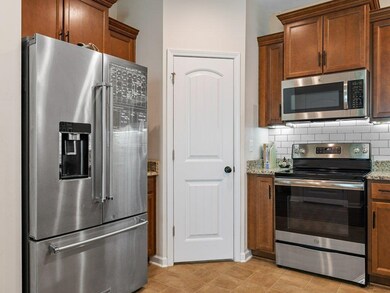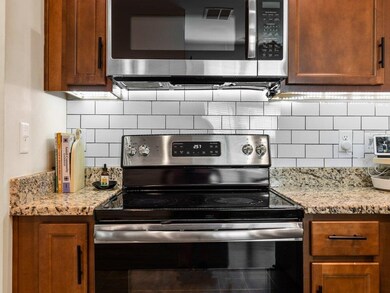
Estimated Value: $262,000 - $310,000
Highlights
- Open Floorplan
- Traditional Architecture
- Walk-In Pantry
- James H. Hendrix Elementary School Rated A-
- Solid Surface Countertops
- Cul-De-Sac
About This Home
As of October 2023***SELLER IS OFFERING $5000 IN SELLER PAID INCENTIVES, with acceptable offer*** Welcome to this charming home located in a peaceful cul-de-sac in Dunsmore subdivision. This spacious 3 bedroom, 2.5 bathroom residence offers a comfortable and inviting atmosphere. As you enter, you'll immediately notice the well-designed layout and tasteful finishes throughout. The kitchen is a standout feature, boasting elegant granite countertops and a full suite of appliances equipped including refrigerator. The area adjacent is perfect for enjoying meals with family and friends. The living room offers a cozy space to relax and unwind, with plenty of natural light pouring in through the windows Upstairs, you'll find the three bedrooms, each offering a tranquil retreat for rest and relaxation. The master bedroom features an en-suite bathroom with walk in closet, providing convenience and privacy. Additionally, upstairs you will find a convenient laundry room that includes a washer and dryer, making laundry a breeze. Outside, the cul-de-sac location ensures a quiet and safe environment for you and your loved ones. Whether it's enjoying a morning cup of coffee on the front porch or hosting a BBQ in the backyard, this home offers plenty of opportunities to create lasting memories. Overall, this 3 bed 2.5 bath home provides a comfortable and convenient living experience, complete with essential appliances and a desirable cul-de-sac location. Don't miss the chance to make this house your home!
Last Agent to Sell the Property
Coldwell Banker Caine Real Est License #113275 Listed on: 08/24/2023

Home Details
Home Type
- Single Family
Est. Annual Taxes
- $1,236
Year Built
- Built in 2019
Lot Details
- 7,841 Sq Ft Lot
- Cul-De-Sac
- Few Trees
HOA Fees
- $15 Monthly HOA Fees
Home Design
- Traditional Architecture
- Slab Foundation
- Architectural Shingle Roof
- Vinyl Siding
- Vinyl Trim
- Stone Exterior Construction
Interior Spaces
- 1,675 Sq Ft Home
- 2-Story Property
- Open Floorplan
- Ceiling height of 9 feet or more
- Ceiling Fan
- Insulated Windows
- Tilt-In Windows
- Window Treatments
- Storage In Attic
Kitchen
- Walk-In Pantry
- Oven or Range
- Built-In Microwave
- Dishwasher
- Solid Surface Countertops
Flooring
- Carpet
- Luxury Vinyl Plank Tile
Bedrooms and Bathrooms
- 3 Bedrooms
- Primary bedroom located on second floor
- Walk-In Closet
- Primary Bathroom is a Full Bathroom
- Double Vanity
- Bathtub
- Separate Shower
Laundry
- Dryer
- Washer
Parking
- 1 Car Attached Garage
- Garage Door Opener
- Driveway
Outdoor Features
- Patio
- Front Porch
Schools
- Sugar Ridge Elementary School
- Boiling Springs Middle School
- Boiling Springs High School
Utilities
- Forced Air Heating and Cooling System
- Electric Water Heater
- Private Sewer
- Cable TV Available
Ownership History
Purchase Details
Home Financials for this Owner
Home Financials are based on the most recent Mortgage that was taken out on this home.Purchase Details
Home Financials for this Owner
Home Financials are based on the most recent Mortgage that was taken out on this home.Purchase Details
Purchase Details
Similar Homes in Inman, SC
Home Values in the Area
Average Home Value in this Area
Purchase History
| Date | Buyer | Sale Price | Title Company |
|---|---|---|---|
| Bedgood Ryan | $245,000 | None Listed On Document | |
| Fincher James A | $165,034 | None Available | |
| Mungo Homes Properties Llc | -- | None Available | |
| Mungo Homes Inc | $123,000 | None Available |
Mortgage History
| Date | Status | Borrower | Loan Amount |
|---|---|---|---|
| Open | Bedgood Ryan | $240,562 | |
| Closed | Bedgood Ryan | $8,000 | |
| Previous Owner | Fincher James A | $38,000 | |
| Previous Owner | Pincher James A | $158,294 | |
| Previous Owner | Fincher James A | $162,043 |
Property History
| Date | Event | Price | Change | Sq Ft Price |
|---|---|---|---|---|
| 10/06/2023 10/06/23 | Sold | $245,000 | -5.7% | $146 / Sq Ft |
| 09/06/2023 09/06/23 | Pending | -- | -- | -- |
| 09/03/2023 09/03/23 | Price Changed | $259,900 | -1.9% | $155 / Sq Ft |
| 08/28/2023 08/28/23 | Price Changed | $264,900 | -1.9% | $158 / Sq Ft |
| 08/24/2023 08/24/23 | For Sale | $269,900 | +63.5% | $161 / Sq Ft |
| 04/18/2019 04/18/19 | Sold | $165,034 | -5.7% | $103 / Sq Ft |
| 04/01/2019 04/01/19 | Pending | -- | -- | -- |
| 02/01/2019 02/01/19 | Price Changed | $175,034 | +2.4% | $109 / Sq Ft |
| 10/20/2018 10/20/18 | For Sale | $170,944 | -- | $107 / Sq Ft |
Tax History Compared to Growth
Tax History
| Year | Tax Paid | Tax Assessment Tax Assessment Total Assessment is a certain percentage of the fair market value that is determined by local assessors to be the total taxable value of land and additions on the property. | Land | Improvement |
|---|---|---|---|---|
| 2024 | $1,761 | $9,800 | $1,372 | $8,428 |
| 2023 | $1,761 | $7,590 | $1,322 | $6,268 |
| 2022 | $1,236 | $6,600 | $920 | $5,680 |
| 2021 | $1,236 | $6,600 | $920 | $5,680 |
| 2020 | $3,810 | $9,900 | $1,380 | $8,520 |
| 2019 | $523 | $150 | $150 | $0 |
| 2018 | $55 | $150 | $150 | $0 |
| 2017 | $445 | $1,200 | $1,200 | $0 |
Agents Affiliated with this Home
-
Laura Gault

Seller's Agent in 2023
Laura Gault
Coldwell Banker Caine Real Est
(864) 680-3631
177 Total Sales
-
Brian Taber
B
Seller's Agent in 2019
Brian Taber
Taber Realty Group
(864) 505-1217
70 Total Sales
Map
Source: Multiple Listing Service of Spartanburg
MLS Number: SPN303423
APN: 2-42-00-046.05
- 224 Stallion Rd
- 301 Highland Springs Loop
- 323 Fishermans Cove
- 281 Highland Springs Loop
- 3028 Whispering Willow Ct Unit MT 78 Magnolia A
- 3028 Whispering Willow Ct
- 3027 Whispering Willow Ct
- 251 N Lake Emory Dr
- 4042 Rustling Grass Trail
- 4042 Rustling Grass Trail Unit MD 206 Crane VE C
- 3117 Whispering Willow Ct
- 3117 Whispering Willow Ct Unit MD 229 Frost VE C
- 3075 Whispering Willow Ct Unit MD 225 Emerson VE B
- 3075 Whispering Willow Ct
- 123 S Lake Emory Dr
- 154 S Lake Emory Dr
- 0 Meadow Farm Rd
- 1311 Dockyard Ln
- 1311 Dockyard Ln Unit CLE 81
- 1711 Watersail Ln
- 732 Hayden Ln
- 735 Hayden Ln
- 743 Hayden Ln
- 740 Hayden Ln
- 728 Hayden Ln
- 728 Hayden Ln Unit 728 Hayden Lane
- 731 Hayden Ln
- 739 Hayden Ln
- 727 Hayden Ln
- 727 Hayden Ln Unit 727 Hayden Lane
- 724 Hayden Ln
- 720 Hayden Ln
- 723 Hayden Ln
- 436 N Ivestor Ct
- 440 N Ivestor Ct
- 432 N Ivestor Ct
- 716 Hayden Ln
- 719 Hayden Ln
- 428 N Ivestor Ct
- 444 N Ivestor Ct


