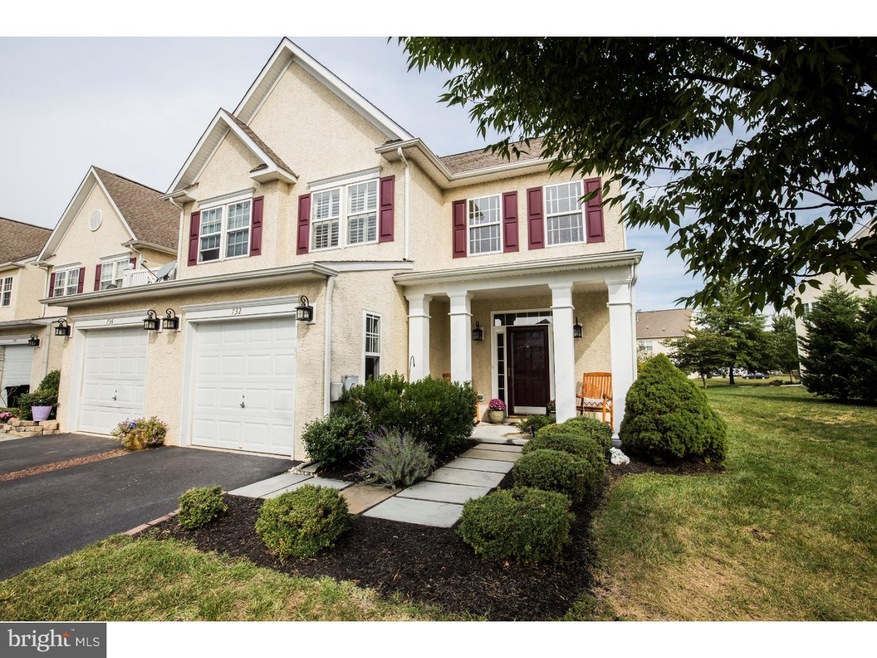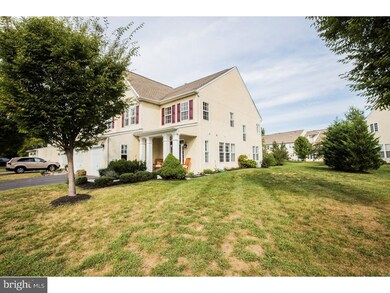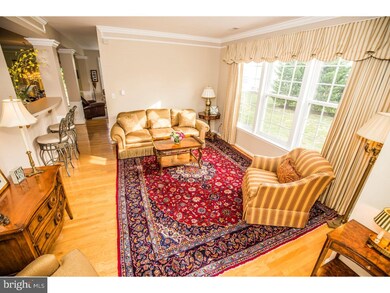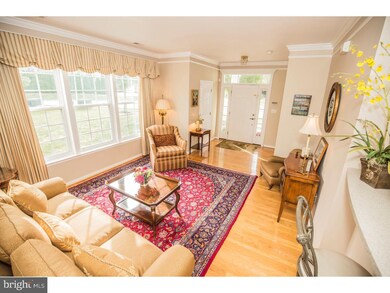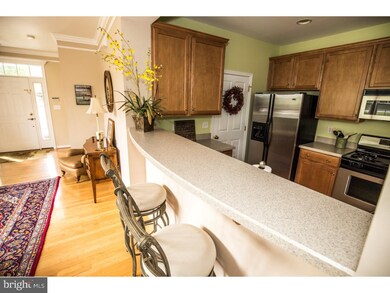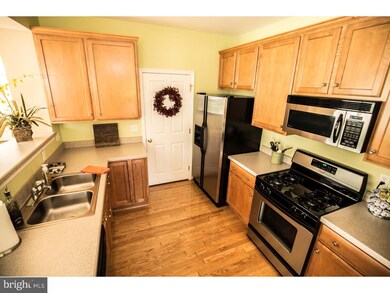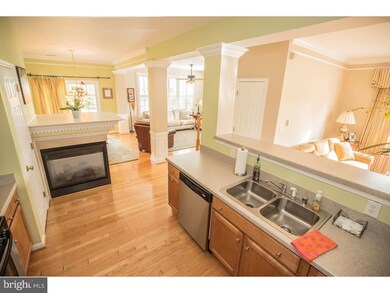
732 Kent Way Smyrna, DE 19977
Highlights
- Colonial Architecture
- Wood Flooring
- Corner Lot
- Cathedral Ceiling
- Attic
- Breakfast Area or Nook
About This Home
As of June 2023Smyrna! Just minutes from Route one and route 13, this well-maintained townhome is just 11 years young! A wonderful opportunity to own a home you can move right into. Hardwood floors throughout the first floor and upstairs hall. Custom window treatments on all 20 windows. Crown molding downstairs. Three bedrooms, two full baths with powder room. Master bath has been upgraded. All appliances included in the upgraded kitchen. A fireplace to warm those cool nights, lighting has been redone, and a flagstone patio await you on this large, end unit lot.
Home Details
Home Type
- Single Family
Est. Annual Taxes
- $1,153
Year Built
- Built in 2003
Lot Details
- 0.31 Acre Lot
- Lot Dimensions are 89x153
- Corner Lot
- Open Lot
- Irregular Lot
- Back, Front, and Side Yard
- Property is in good condition
- Property is zoned R3
HOA Fees
- $17 Monthly HOA Fees
Parking
- 1 Car Attached Garage
- Driveway
Home Design
- Colonial Architecture
- Slab Foundation
- Pitched Roof
- Shingle Roof
- Synthetic Stucco Exterior
Interior Spaces
- 2,104 Sq Ft Home
- Property has 2 Levels
- Cathedral Ceiling
- Ceiling Fan
- Skylights
- Gas Fireplace
- Family Room
- Living Room
- Dining Room
- Home Security System
- Attic
Kitchen
- Breakfast Area or Nook
- Butlers Pantry
- Self-Cleaning Oven
- Built-In Microwave
- Dishwasher
- Disposal
Flooring
- Wood
- Wall to Wall Carpet
- Tile or Brick
- Vinyl
Bedrooms and Bathrooms
- 3 Bedrooms
- En-Suite Primary Bedroom
- En-Suite Bathroom
- 2.5 Bathrooms
- Walk-in Shower
Laundry
- Laundry Room
- Laundry on main level
Eco-Friendly Details
- Energy-Efficient Windows
- ENERGY STAR Qualified Equipment for Heating
Outdoor Features
- Patio
- Exterior Lighting
- Porch
Schools
- Smyrna Elementary And Middle School
- Smyrna High School
Utilities
- Central Air
- Heating System Uses Gas
- Underground Utilities
- 200+ Amp Service
- Natural Gas Water Heater
- Cable TV Available
Community Details
- Built by NEW AMERICAN HOMES
- Villas At W Shore Subdivision, Merian Floorplan
Listing and Financial Details
- Tax Lot 0800-000
- Assessor Parcel Number DC-17-01905-05-0800-000
Ownership History
Purchase Details
Home Financials for this Owner
Home Financials are based on the most recent Mortgage that was taken out on this home.Purchase Details
Home Financials for this Owner
Home Financials are based on the most recent Mortgage that was taken out on this home.Similar Homes in the area
Home Values in the Area
Average Home Value in this Area
Purchase History
| Date | Type | Sale Price | Title Company |
|---|---|---|---|
| Deed | $312,000 | None Listed On Document | |
| Deed | $225,000 | None Available |
Mortgage History
| Date | Status | Loan Amount | Loan Type |
|---|---|---|---|
| Open | $296,400 | New Conventional | |
| Previous Owner | $270,999 | VA | |
| Previous Owner | $220,518 | VA | |
| Previous Owner | $222,357 | No Value Available | |
| Previous Owner | $236,577 | VA | |
| Previous Owner | $130,000 | New Conventional |
Property History
| Date | Event | Price | Change | Sq Ft Price |
|---|---|---|---|---|
| 06/30/2023 06/30/23 | Sold | $312,000 | -2.5% | $148 / Sq Ft |
| 05/25/2023 05/25/23 | Pending | -- | -- | -- |
| 05/25/2023 05/25/23 | Price Changed | $320,000 | +3.6% | $152 / Sq Ft |
| 05/22/2023 05/22/23 | For Sale | $309,000 | +37.3% | $147 / Sq Ft |
| 02/16/2016 02/16/16 | Sold | $225,000 | -2.1% | $107 / Sq Ft |
| 12/31/2015 12/31/15 | Pending | -- | -- | -- |
| 10/06/2015 10/06/15 | For Sale | $229,900 | -- | $109 / Sq Ft |
Tax History Compared to Growth
Tax History
| Year | Tax Paid | Tax Assessment Tax Assessment Total Assessment is a certain percentage of the fair market value that is determined by local assessors to be the total taxable value of land and additions on the property. | Land | Improvement |
|---|---|---|---|---|
| 2024 | $1,299 | $301,200 | $68,800 | $232,400 |
| 2023 | $1,388 | $51,200 | $8,700 | $42,500 |
| 2022 | $26 | $51,200 | $8,700 | $42,500 |
| 2021 | $1,299 | $51,200 | $8,700 | $42,500 |
| 2020 | $1,167 | $51,200 | $8,700 | $42,500 |
| 2019 | $1,122 | $51,200 | $8,700 | $42,500 |
| 2018 | $1,122 | $51,200 | $8,700 | $42,500 |
| 2017 | $1,131 | $51,800 | $0 | $0 |
| 2016 | $1,148 | $51,800 | $0 | $0 |
| 2015 | $1,153 | $51,800 | $0 | $0 |
| 2014 | $1,078 | $51,800 | $0 | $0 |
Agents Affiliated with this Home
-
Corey Harris

Seller's Agent in 2023
Corey Harris
Crown Homes Real Estate
(302) 729-2881
7 in this area
477 Total Sales
-
Hassan Mirsajadi
H
Buyer's Agent in 2023
Hassan Mirsajadi
Gold Key Realty
(443) 350-3316
1 in this area
35 Total Sales
-
Yvonne Renzi

Seller's Agent in 2016
Yvonne Renzi
BHHS Fox & Roach
(302) 584-6888
-
Gary Williams

Buyer's Agent in 2016
Gary Williams
BHHS Fox & Roach
(215) 768-7409
5 in this area
228 Total Sales
Map
Source: Bright MLS
MLS Number: 1002718368
APN: 1-17-01905-05-0800-000
- 736 Kent Way
- 521 Cindy Ln
- 829 Fayette Rd
- 38 S Carter Rd
- 734 W South St
- 699 W Lake Dr
- 931 Boxwood Dr
- 341 W Commerce St
- 510 Smyrna Clayton Blvd
- 803 Culbreath St
- 118 N New St
- 133 W Frazier St
- 652 W Glenwood Ave
- 722 W Glenwood Ave
- 112 S Delaware St
- 16 S Delaware St
- 107 Summer Dr
- 48 Lydia Dr
- 24 W South St
- 333 Arctic Ln
