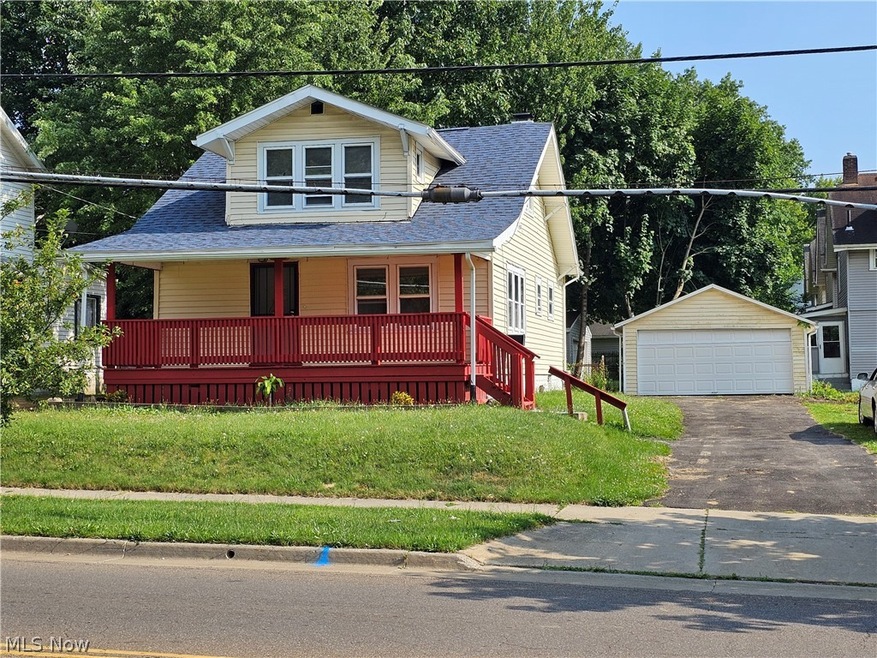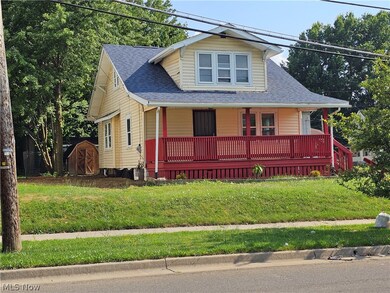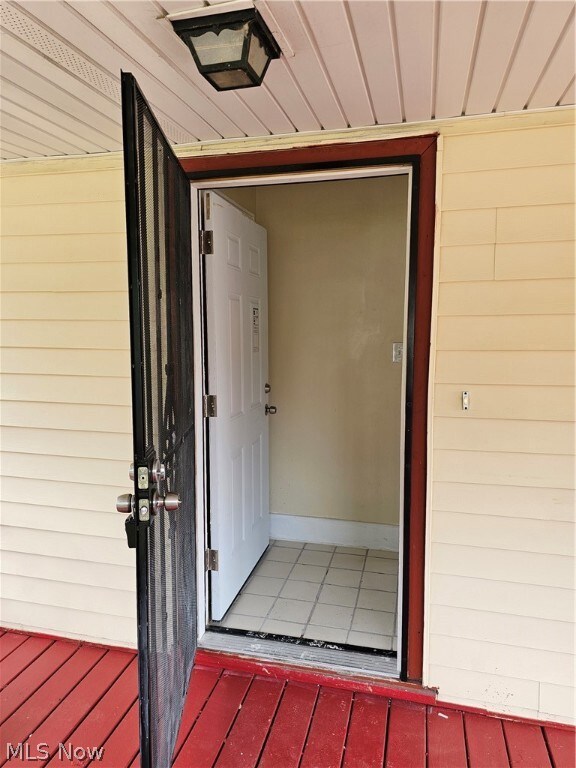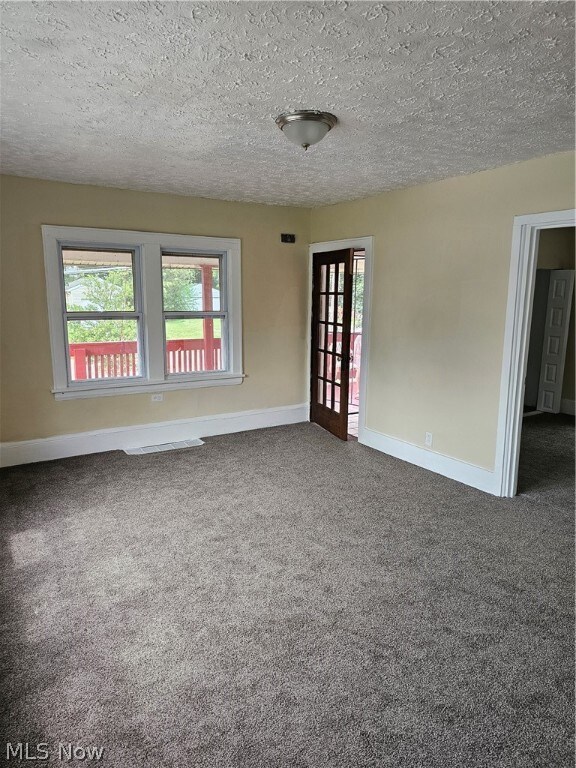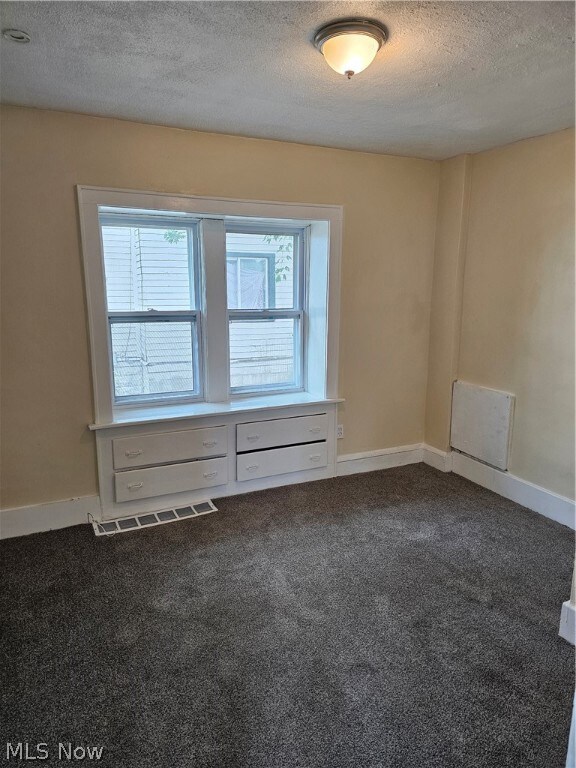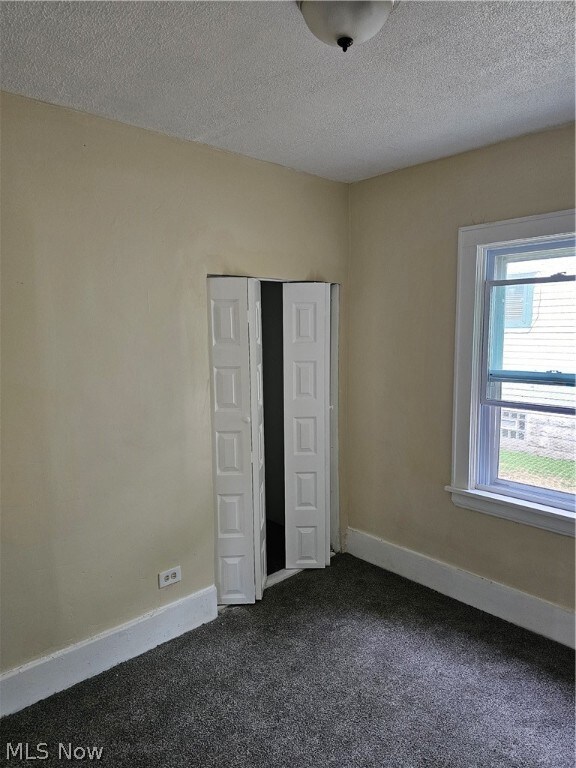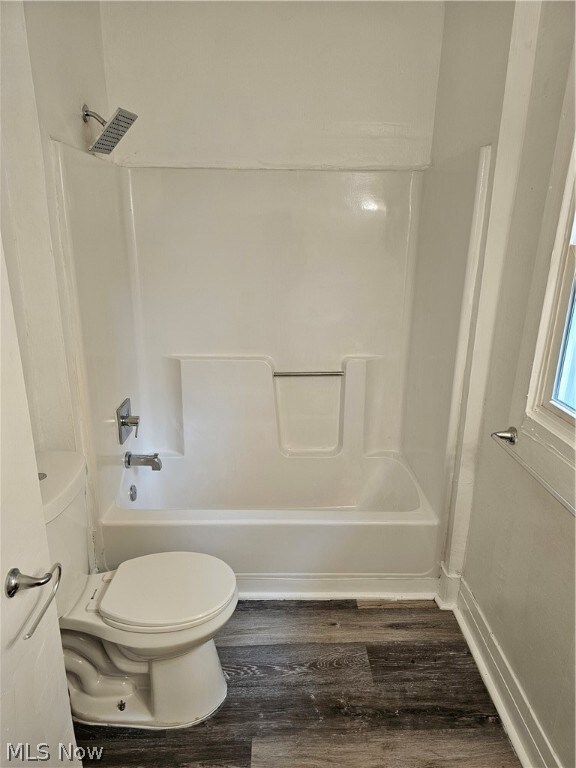
732 Lovers Ln Akron, OH 44306
East Akron NeighborhoodHighlights
- Cape Cod Architecture
- 2 Car Detached Garage
- Forced Air Heating and Cooling System
- No HOA
- Front Porch
About This Home
As of November 2024Welcome to 732 Lovers Lane. This newly remodeled 4 bed 2 bath 2 story cape offers 1344 Sq Ft of living space, has been completely renovated from top to bottom. Updates to follow: Freshly stained Redwood porch 8' X 25' , great for relaxing on a summer night. As you stand at the entryway of your new home, you will notice all new steel entryway doors. A 4 X 4 tiled foyer. As you stand in the living room you will notice the freshly painted interior walls and ceilings. All new carpet throughout. Yor new house features 2 bedrooms and one full bath on the first floor. Your first floor bathroom is complete with LVT flooring, all new plumbing and electrical fixtures. New Tub surround, New Vanity, New Toilet. All interior doors have been replaced with 6 panel masonite doors. All plumbing and electrical fixtures have been updated and modernized . Kitchen has been completely updated with all new hardwood white cabinetry, new marble look formica countertops +backsplash, plenty of storage space throughout. New SS sink, SS refrigerator and stove are also included. Towards the back of the kitchen is a cozy eating space along with dual skylights that makes your kitchen warm and inviting. basement. You will appreciate a brand new Furnace with A/C, new HW tank, glass block windows, freshly painted walls and ceiling giving the basement an industrial look. Also all new plumbing lines throughout. Updated wiring and newer 100 amp electric box. Also basement features a sump pump, tying into the exterior French drains, keeping your basement clean and dry. Let's go upstairs where you will see an additional 2 bedrooms. The largest bed 12 X 12 . Also upstairs you will find a bonus area, complete with more storage which features a large closet. Furthermore you will enjoy the peace of mind in knowing that the roof for both house and garage are new along with gutters and downspouts, new windows, new garage door complete with a new asphalt drive.
Last Agent to Sell the Property
EXP Realty, LLC. Brokerage Email: gzazo330@gmail.com 330-571-3921 License #435510 Listed on: 07/12/2024

Co-Listed By
EXP Realty, LLC. Brokerage Email: gzazo330@gmail.com 330-571-3921 License #356801
Home Details
Home Type
- Single Family
Est. Annual Taxes
- $1,075
Year Built
- Built in 1927
Parking
- 2 Car Detached Garage
Home Design
- Cape Cod Architecture
- Fiberglass Roof
- Asphalt Roof
- Vinyl Siding
Interior Spaces
- 1,344 Sq Ft Home
- 1.5-Story Property
- Basement Fills Entire Space Under The House
- Range
Bedrooms and Bathrooms
- 4 Bedrooms | 2 Main Level Bedrooms
- 2 Full Bathrooms
Utilities
- Forced Air Heating and Cooling System
- Heating System Uses Gas
Additional Features
- Front Porch
- 5,719 Sq Ft Lot
Community Details
- No Home Owners Association
Listing and Financial Details
- Home warranty included in the sale of the property
- Assessor Parcel Number 6742950
Ownership History
Purchase Details
Home Financials for this Owner
Home Financials are based on the most recent Mortgage that was taken out on this home.Purchase Details
Home Financials for this Owner
Home Financials are based on the most recent Mortgage that was taken out on this home.Similar Homes in Akron, OH
Home Values in the Area
Average Home Value in this Area
Purchase History
| Date | Type | Sale Price | Title Company |
|---|---|---|---|
| Warranty Deed | $125,000 | American Title | |
| Administrators Deed | $350,000 | Minnesota Title Agency |
Mortgage History
| Date | Status | Loan Amount | Loan Type |
|---|---|---|---|
| Open | $111,350 | New Conventional | |
| Previous Owner | $56,000 | Credit Line Revolving |
Property History
| Date | Event | Price | Change | Sq Ft Price |
|---|---|---|---|---|
| 11/05/2024 11/05/24 | Sold | $125,000 | -3.8% | $93 / Sq Ft |
| 09/29/2024 09/29/24 | Pending | -- | -- | -- |
| 09/06/2024 09/06/24 | Price Changed | $129,900 | -3.7% | $97 / Sq Ft |
| 07/26/2024 07/26/24 | Price Changed | $134,900 | -3.6% | $100 / Sq Ft |
| 07/14/2024 07/14/24 | For Sale | $139,900 | +299.7% | $104 / Sq Ft |
| 05/30/2023 05/30/23 | Sold | $35,000 | -12.3% | $33 / Sq Ft |
| 05/13/2023 05/13/23 | Pending | -- | -- | -- |
| 05/11/2023 05/11/23 | For Sale | $39,900 | -- | $38 / Sq Ft |
Tax History Compared to Growth
Tax History
| Year | Tax Paid | Tax Assessment Tax Assessment Total Assessment is a certain percentage of the fair market value that is determined by local assessors to be the total taxable value of land and additions on the property. | Land | Improvement |
|---|---|---|---|---|
| 2025 | $1,175 | $18,309 | $4,074 | $14,235 |
| 2024 | $1,175 | $18,309 | $4,074 | $14,235 |
| 2023 | $1,175 | $17,231 | $4,074 | $13,157 |
| 2022 | $862 | $10,354 | $2,398 | $7,956 |
| 2021 | $863 | $10,354 | $2,398 | $7,956 |
| 2020 | $852 | $10,360 | $2,400 | $7,960 |
| 2019 | $912 | $10,970 | $3,360 | $7,610 |
| 2018 | $901 | $10,970 | $3,360 | $7,610 |
| 2017 | $1,080 | $10,970 | $3,360 | $7,610 |
| 2016 | $1,081 | $13,250 | $4,020 | $9,230 |
| 2015 | $1,080 | $13,250 | $4,020 | $9,230 |
| 2014 | $1,072 | $13,250 | $4,020 | $9,230 |
| 2013 | $1,171 | $14,940 | $4,020 | $10,920 |
Agents Affiliated with this Home
-
Grace Zazo

Seller's Agent in 2024
Grace Zazo
EXP Realty, LLC.
(330) 571-3921
3 in this area
71 Total Sales
-
William Deshon

Seller Co-Listing Agent in 2024
William Deshon
EXP Realty, LLC.
(330) 714-1775
3 in this area
64 Total Sales
-
Lisa Swain

Buyer's Agent in 2024
Lisa Swain
RE/MAX
(330) 714-7514
1 in this area
33 Total Sales
-
Pamela Long
P
Seller's Agent in 2023
Pamela Long
Cutler Real Estate
(330) 714-0520
3 in this area
64 Total Sales
Map
Source: MLS Now
MLS Number: 5053975
APN: 67-42950
- 970 Allendale Ave
- 714 Mckinley Ave
- 996 Burkhardt Ave
- 720 Kipling St
- 1040 Burkhardt Ave
- 623 Cole Ave
- 1022 Herberich Ave
- 841 Concord Ave
- 701 Bertha Ave
- 907 Lovers Ln
- 713 Virginia Ave
- 674 Columbus Ave
- 576 Cole Ave
- 720 E Crosier St
- 1027 Brown St
- 931 Lovers Ln
- 1145 Herberich Ave
- 1051 Brown St
- 932 Cole Ave
- 935 Baird St
