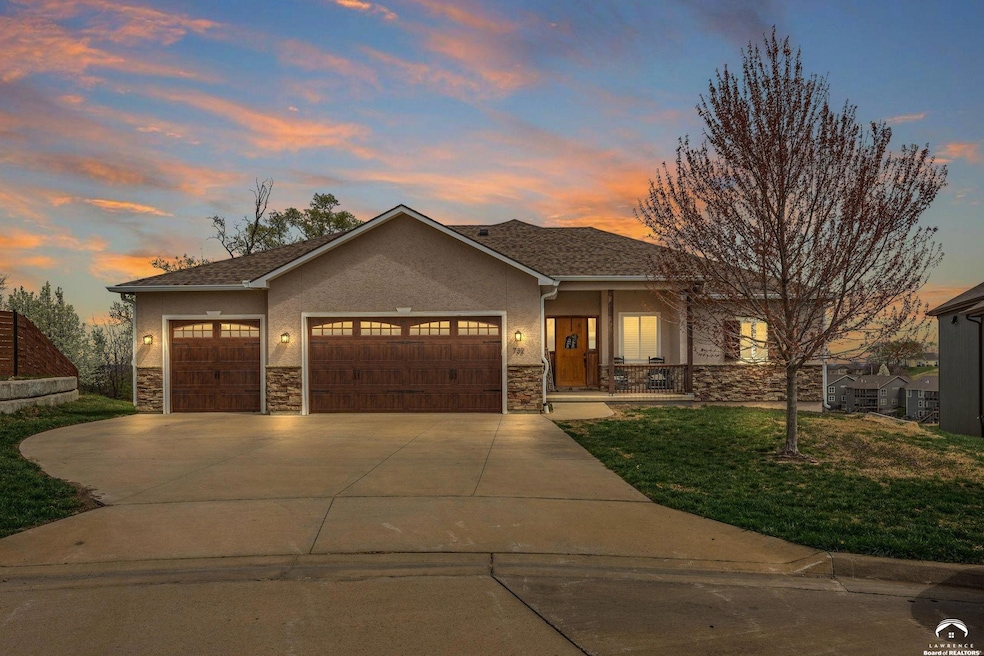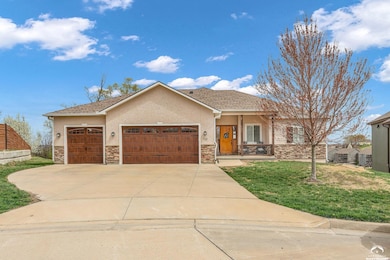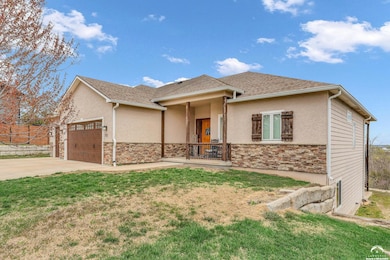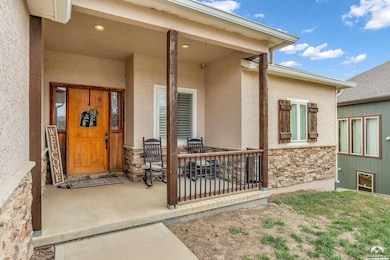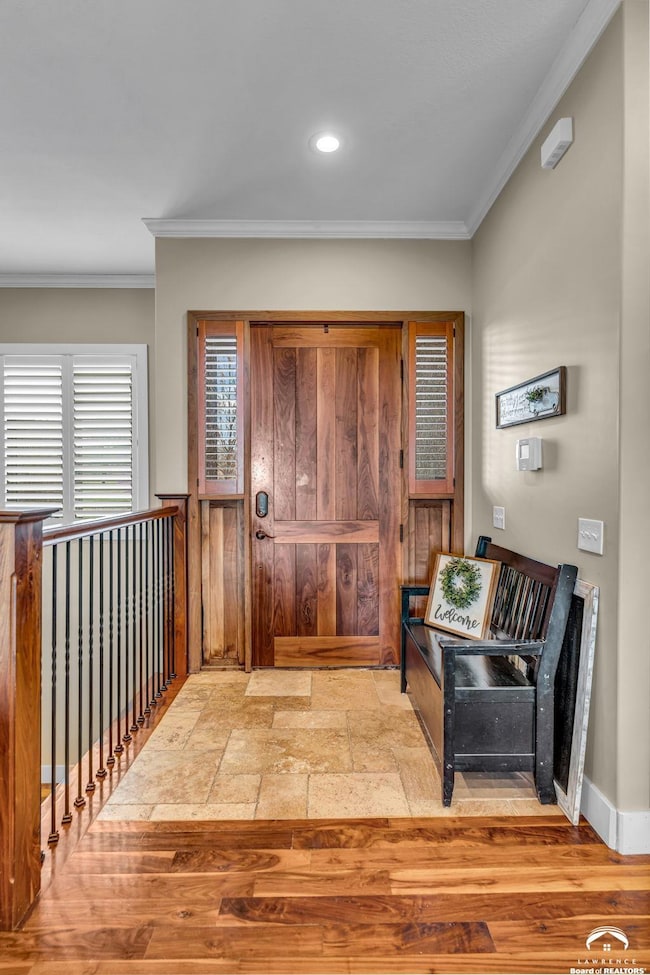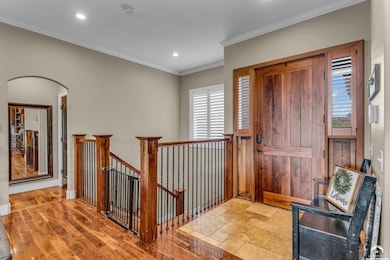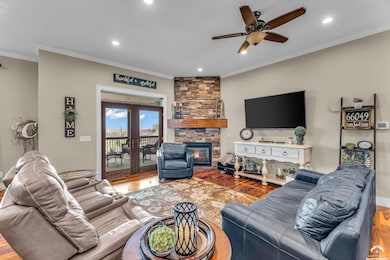732 N Blazing Star Dr Lawrence, KS 66049
Estimated payment $3,798/month
Highlights
- Wood Flooring
- Covered Patio or Porch
- Wet Bar
- No HOA
- 3 Car Attached Garage
- Kitchen Island
About This Home
Stunning 4-bedroom, 5-bath home with a 3-car garage in the highly sought-after Monterey Bluffs subdivision of Lawrence, KS. This property delivers true main-level living with beautiful hardwood floors throughout and two generously sized main-level bedrooms, each suitable as a primary suite. The main living area features rich wood flooring and a welcoming fireplace that sets a warm, refined tone. The eat-in kitchen blends style and efficiency with stainless steel appliances, granite countertops, and a stone-accented island designed for both daily use and entertaining. The fully finished basement expands your options with two additional bedrooms, a spacious second living area with a wet bar, a dedicated media room, and a private office, ideal for work or relaxation. The expansive covered deck, with a porch swing, overlooks a beautifully terraced backyard that provides both privacy and charm. With its flexible layout, elevated finishes, and exceptional indoor and outdoor living spaces, this home stands out as an ideal blend of comfort and sophistication in one of Lawrence’s premier locations.
Home Details
Home Type
- Single Family
Est. Annual Taxes
- $8,362
Year Built
- Built in 2015
Parking
- 3 Car Attached Garage
Home Design
- Frame Construction
- Architectural Shingle Roof
- Masonite
- Stone
Interior Spaces
- 1-Story Property
- Wet Bar
- Gas Log Fireplace
- Family Room
- Living Room with Fireplace
Kitchen
- Built-In Oven
- Cooktop
- Microwave
- Kitchen Island
- Disposal
Flooring
- Wood
- Concrete
- Luxury Vinyl Tile
Bedrooms and Bathrooms
- 4 Bedrooms
Laundry
- Dryer
- Washer
Finished Basement
- Walk-Out Basement
- Basement Fills Entire Space Under The House
Schools
- Free State High School
Utilities
- Central Air
- Heating System Uses Natural Gas
- Natural Gas Connected
- Internet Available
Additional Features
- Covered Patio or Porch
- Fenced
Community Details
- No Home Owners Association
- Monterey Bluffs Subdivision
Map
Home Values in the Area
Average Home Value in this Area
Tax History
| Year | Tax Paid | Tax Assessment Tax Assessment Total Assessment is a certain percentage of the fair market value that is determined by local assessors to be the total taxable value of land and additions on the property. | Land | Improvement |
|---|---|---|---|---|
| 2025 | $8,362 | $70,185 | $8,625 | $61,560 |
| 2024 | $8,362 | $66,516 | $7,475 | $59,041 |
| 2023 | $7,995 | $61,709 | $6,900 | $54,809 |
| 2022 | $7,700 | $59,030 | $6,900 | $52,130 |
| 2021 | $6,997 | $52,153 | $5,980 | $46,173 |
| 2020 | $6,769 | $50,715 | $5,980 | $44,735 |
| 2019 | $6,541 | $49,071 | $5,060 | $44,011 |
| 2018 | $6,488 | $48,323 | $4,600 | $43,723 |
| 2017 | $6,480 | $47,725 | $4,600 | $43,125 |
| 2016 | $5,441 | $36,470 | $4,025 | $32,445 |
| 2015 | -- | $4,200 | $4,200 | $0 |
| 2014 | -- | $4,200 | $4,200 | $0 |
Property History
| Date | Event | Price | List to Sale | Price per Sq Ft |
|---|---|---|---|---|
| 11/28/2025 11/28/25 | For Sale | $589,000 | -- | $178 / Sq Ft |
Purchase History
| Date | Type | Sale Price | Title Company |
|---|---|---|---|
| Warranty Deed | -- | Capital Title Ins Company Lc |
Mortgage History
| Date | Status | Loan Amount | Loan Type |
|---|---|---|---|
| Open | $30,588 | Future Advance Clause Open End Mortgage |
Source: Lawrence Board of REALTORS®
MLS Number: 164670
APN: 023-065-22-0-30-11-003.00-0
- 826 N Field Stone Dr
- 504 N Monterey Way
- 946 N Field Stone Dr
- 3512 Prairie Clover Ct
- 3508 Prairie Clover Ct
- 406 N Olivia Ave
- 407 N Olivia Ave
- 3413 Sweetgrass Ct
- 3719 Tucker Trail
- 3708 Buck Brush Ct
- Lot 2 Peterson Rd
- Lot 1 N Running Ridge Rd
- 3112 Sherwood Dr
- 145 N Fall Creek Dr
- 1211 N 1800 Rd
- Lot 1 Fall Creek Rd
- 141 N Fall Creek Dr
- Lot 5 Weatherhill Cir
- Lot 6 Weatherhill Cir
- 125 Sharon Dr
- 4241 Briarwood Dr
- 4500 Overland Dr
- 546 Frontier Rd
- 700 Comet Ln
- 4541 Bauer Farm Dr
- 660 Gateway Ct
- 2600 W 6th St
- 2500 W 6th St
- 5401 Rock Chalk Dr
- 5245 Overland Dr
- 5400 Overland Dr
- 211 Mount Hope Ct Unit 211#14
- 2001 W 6th St
- 5555 W 6th St
- 1421 W 7th St
- 1500 W 9th St
- 2601 Dover Square
- 837 Michigan St
- 1012 Emery Rd
- 1525 Birdie Way
