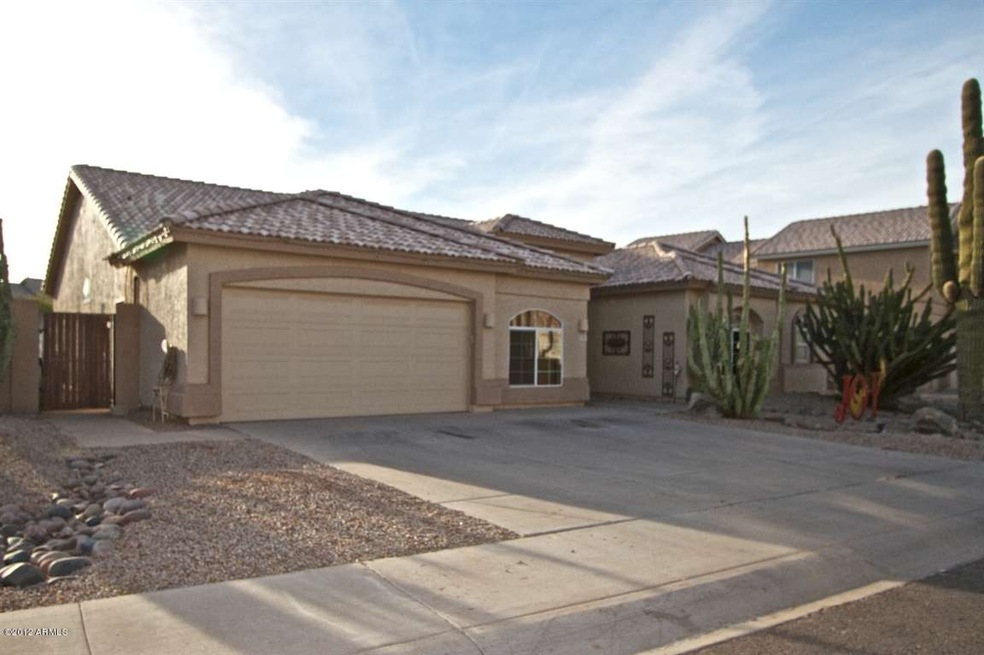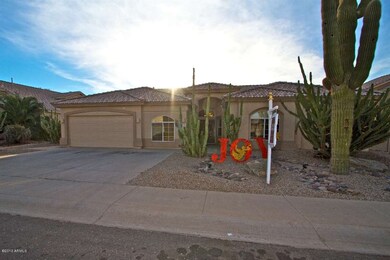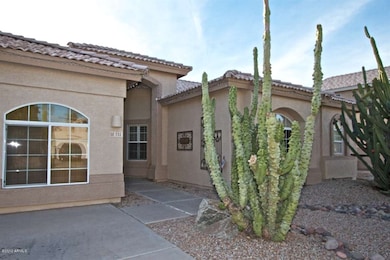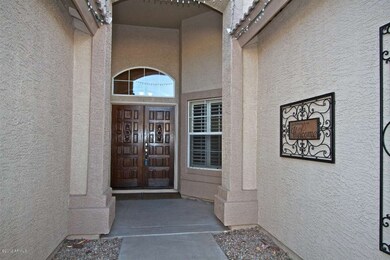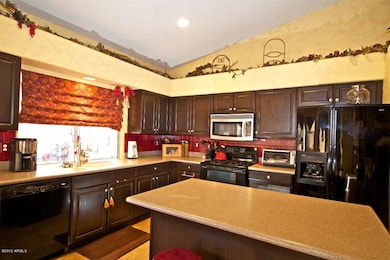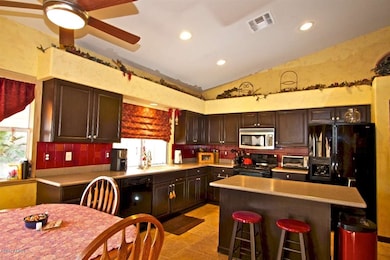
732 N Lisbon Dr Chandler, AZ 85226
West Chandler NeighborhoodHighlights
- Private Pool
- 0.2 Acre Lot
- Wood Flooring
- Kyrene Traditional Academy Rated A-
- Vaulted Ceiling
- Covered patio or porch
About This Home
As of August 2018Amazing home with decorators touch. Soaring archways, plant shelves and decorator paint. Resort style private backyard,recently re-landscaped including extended patio space for entertaining in your pebble-tec pool with rock waterfall. Owners have the pool fence which can be put back up if desired. Open kitchen and family room with entertainment area. Inviting living room and formal dining room with bright windows opening to the backyard. Newer laminate floors in Living, dining room, and all bedrooms. Upgraded tile in the family room and kitchen. Upgraded black appliances, including a gas stove top. Master bath remodeled with tiled walk in shower and separate vanities. Other features include a new tank less water heater, wireless security system, awning for the backyard patio. Recently painted on the outside. Surround sound in the living and family room. 5th bedrrom currently being used as an exercise and craft room. Laundry room big enough for an extra refrigerator or freezer and has a great pantry. Extra carport slab for lots of parking space.
Last Agent to Sell the Property
Keller Williams Realty East Valley License #SA056647000 Listed on: 12/04/2012

Last Buyer's Agent
Marla Wicks
DeLex Realty License #SA537509000

Home Details
Home Type
- Single Family
Est. Annual Taxes
- $1,967
Year Built
- Built in 1994
Lot Details
- 8,756 Sq Ft Lot
- Desert faces the front of the property
- Block Wall Fence
- Sprinklers on Timer
- Grass Covered Lot
Parking
- 2 Car Garage
- 3 Open Parking Spaces
- Garage Door Opener
Home Design
- Wood Frame Construction
- Tile Roof
- Stucco
Interior Spaces
- 2,612 Sq Ft Home
- 1-Story Property
- Vaulted Ceiling
- Ceiling Fan
- Family Room with Fireplace
- Security System Owned
Kitchen
- Eat-In Kitchen
- Gas Cooktop
- Built-In Microwave
- Dishwasher
- Kitchen Island
Flooring
- Wood
- Laminate
Bedrooms and Bathrooms
- 5 Bedrooms
- 3 Bathrooms
- Dual Vanity Sinks in Primary Bathroom
Laundry
- Laundry in unit
- Washer and Dryer Hookup
Pool
- Private Pool
- Fence Around Pool
Schools
- Kyrene Traditional Academy - Sureno Campus Elementary School
- Kyrene Aprende Middle School
- Corona Del Sol High School
Utilities
- Refrigerated Cooling System
- Heating System Uses Natural Gas
- Tankless Water Heater
- Cable TV Available
Additional Features
- Covered patio or porch
- Property is near a bus stop
Community Details
- Property has a Home Owners Association
- Vision Management Association, Phone Number (480) 759-4945
- Built by US Homes
- D'arcy Ranch Subdivision
Listing and Financial Details
- Tax Lot 116
- Assessor Parcel Number 308-08-535
Ownership History
Purchase Details
Home Financials for this Owner
Home Financials are based on the most recent Mortgage that was taken out on this home.Purchase Details
Home Financials for this Owner
Home Financials are based on the most recent Mortgage that was taken out on this home.Purchase Details
Purchase Details
Home Financials for this Owner
Home Financials are based on the most recent Mortgage that was taken out on this home.Purchase Details
Home Financials for this Owner
Home Financials are based on the most recent Mortgage that was taken out on this home.Purchase Details
Home Financials for this Owner
Home Financials are based on the most recent Mortgage that was taken out on this home.Similar Homes in Chandler, AZ
Home Values in the Area
Average Home Value in this Area
Purchase History
| Date | Type | Sale Price | Title Company |
|---|---|---|---|
| Special Warranty Deed | -- | Security Title Agency Inc | |
| Warranty Deed | $430,000 | Security Title Agency Inc | |
| Quit Claim Deed | -- | None Available | |
| Interfamily Deed Transfer | -- | Magnus Title Agency | |
| Warranty Deed | $257,500 | Security Title Agency | |
| Interfamily Deed Transfer | -- | Old Republic Title Agency |
Mortgage History
| Date | Status | Loan Amount | Loan Type |
|---|---|---|---|
| Open | $418,300 | New Conventional | |
| Closed | $416,000 | New Conventional | |
| Closed | $408,500 | New Conventional | |
| Previous Owner | $224,000 | New Conventional | |
| Previous Owner | $239,250 | Unknown | |
| Previous Owner | $30,800 | Credit Line Revolving | |
| Previous Owner | $206,000 | New Conventional | |
| Previous Owner | $209,500 | No Value Available | |
| Previous Owner | $178,500 | New Conventional |
Property History
| Date | Event | Price | Change | Sq Ft Price |
|---|---|---|---|---|
| 08/09/2018 08/09/18 | Sold | $430,000 | -2.1% | $165 / Sq Ft |
| 07/10/2018 07/10/18 | Price Changed | $439,000 | +29.5% | $168 / Sq Ft |
| 07/10/2018 07/10/18 | For Sale | $339,000 | 0.0% | $130 / Sq Ft |
| 03/28/2013 03/28/13 | Rented | $2,200 | -15.2% | -- |
| 03/27/2013 03/27/13 | Under Contract | -- | -- | -- |
| 02/22/2013 02/22/13 | For Rent | $2,595 | 0.0% | -- |
| 02/05/2013 02/05/13 | Sold | $357,000 | +3.5% | $137 / Sq Ft |
| 12/07/2012 12/07/12 | Pending | -- | -- | -- |
| 12/03/2012 12/03/12 | For Sale | $345,000 | -- | $132 / Sq Ft |
Tax History Compared to Growth
Tax History
| Year | Tax Paid | Tax Assessment Tax Assessment Total Assessment is a certain percentage of the fair market value that is determined by local assessors to be the total taxable value of land and additions on the property. | Land | Improvement |
|---|---|---|---|---|
| 2025 | $2,897 | $37,289 | -- | -- |
| 2024 | $2,841 | $35,513 | -- | -- |
| 2023 | $2,841 | $52,910 | $10,580 | $42,330 |
| 2022 | $2,704 | $38,970 | $7,790 | $31,180 |
| 2021 | $2,852 | $37,000 | $7,400 | $29,600 |
| 2020 | $2,787 | $35,580 | $7,110 | $28,470 |
| 2019 | $2,705 | $34,470 | $6,890 | $27,580 |
| 2018 | $2,616 | $33,380 | $6,670 | $26,710 |
| 2017 | $2,493 | $32,870 | $6,570 | $26,300 |
| 2016 | $2,545 | $32,660 | $6,530 | $26,130 |
| 2015 | $2,348 | $31,050 | $6,210 | $24,840 |
Agents Affiliated with this Home
-
Jonas Funston

Seller's Agent in 2018
Jonas Funston
Realty One Group
(480) 313-6181
2 in this area
242 Total Sales
-
Henry Wang

Buyer's Agent in 2018
Henry Wang
eXp Realty
(480) 221-3112
6 in this area
283 Total Sales
-
C
Seller's Agent in 2013
Cathy Colvin
West USA Realty
-
Diana Keller

Seller's Agent in 2013
Diana Keller
Keller Williams Realty East Valley
(480) 244-9386
25 in this area
82 Total Sales
-
M
Buyer's Agent in 2013
Marla Wicks
DeLex Realty
(480) 343-8537
Map
Source: Arizona Regional Multiple Listing Service (ARMLS)
MLS Number: 4858025
APN: 308-08-535
- 802 N Lisbon Dr Unit 2
- 871 N Granada Dr
- 3580 W Dublin St
- 3608 W Harrison St
- 411 N Cordoba Place
- 3702 W Megan St
- 952 N Alan Ct Unit II
- 870 N Criss St
- 3126 W Stephens Place
- 2742 W Monterey Place
- 3833 W Rene Dr
- 3311 W Baylor Ln
- 580 N Benson Ln
- 3602 W Barcelona Dr
- 3601 W Galveston St
- 2673 W Ivanhoe St
- 3165 W Golden Ln
- 3932 W Rene Dr
- 1311 N Congress Dr
- 510 N Entrada St
